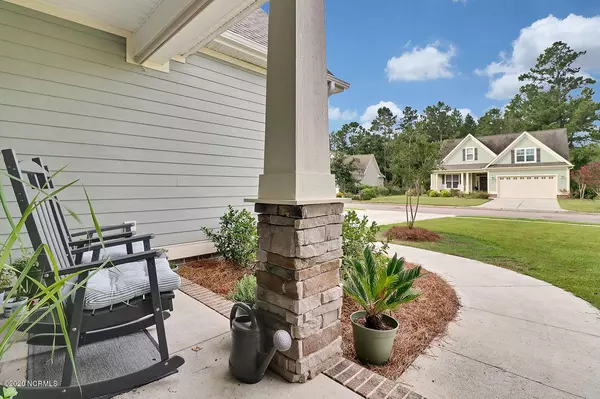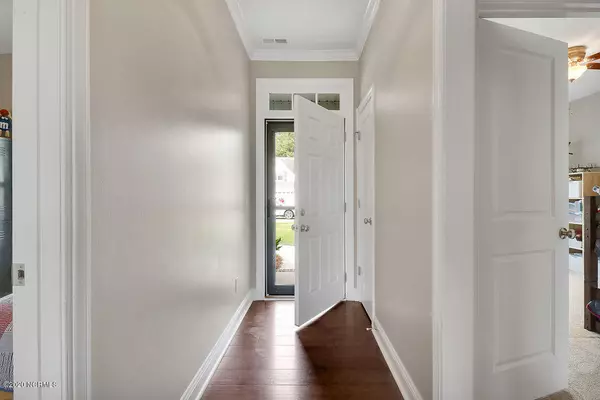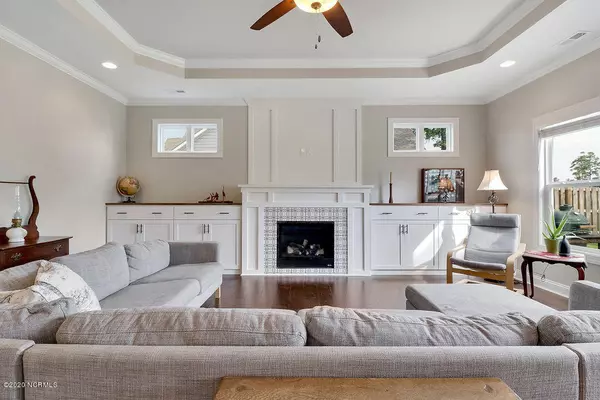$309,000
$309,000
For more information regarding the value of a property, please contact us for a free consultation.
4 Beds
3 Baths
2,300 SqFt
SOLD DATE : 10/22/2020
Key Details
Sold Price $309,000
Property Type Single Family Home
Sub Type Single Family Residence
Listing Status Sold
Purchase Type For Sale
Square Footage 2,300 sqft
Price per Sqft $134
Subdivision Summerwoods
MLS Listing ID 100229014
Sold Date 10/22/20
Style Wood Frame
Bedrooms 4
Full Baths 3
HOA Fees $600
HOA Y/N Yes
Originating Board North Carolina Regional MLS
Year Built 2017
Lot Size 0.290 Acres
Acres 0.29
Lot Dimensions irregular
Property Description
Located only 20 minutes from Downtown Wilmington, awaits the serene community of Summer Woods and this stunning home built by Howard Builders. In almost new condition, it spares no attention to detail. The well-appointed Kitchen has granite counter tops, tiled back splash, and a coffee station. Custom solid wood built-in cabinets with red oak tops are present in both the living room and the Den/Sunroom. The Dining Area has wainscoting, a chair rail, and is open to both the Kitchen and the Living Room. The Master Bedroom retreat has vaulted ceilings along with a large En-suite Bath that has a tiled shower, walk-in closet, and a separate water closet. 2 additional Bedrooms along with a Full Bath are on the first floor, while the second floor has a large Bonus Room and a Full Bath that is perfect for an additional Bedroom, Media Room, or Home Office. There is also a walk-in Attic for plenty of storage. The backyard is fully fenced, and perfect for your furry friend. A custom Shed also conveys with the home. This quiet and friendly community has a large pool to lounge and tennis courts to play! Hurry, as this home will not last long!
Location
State NC
County Brunswick
Community Summerwoods
Zoning R10
Direction Hwy 17 S from Wilmington. Take old Hwy 17 in Bolivia, go approx 1 mile and take a right on Galloway rd. Summer woods is on the right. take first left on Autumn Breeze. Hoe is on right.
Location Details Mainland
Rooms
Basement None
Primary Bedroom Level Primary Living Area
Interior
Interior Features Master Downstairs, 9Ft+ Ceilings, Tray Ceiling(s), Ceiling Fan(s), Pantry, Walk-In Closet(s)
Heating Heat Pump, Natural Gas
Cooling Central Air, Zoned
Flooring Carpet, Laminate, Tile
Fireplaces Type Gas Log
Fireplace Yes
Window Features Blinds
Appliance Stove/Oven - Gas, Refrigerator, Microwave - Built-In, Disposal, Dishwasher
Laundry Inside
Exterior
Exterior Feature Irrigation System
Parking Features Off Street, On Site, Paved
Garage Spaces 2.0
Pool None
Utilities Available Natural Gas Available
Waterfront Description None
Roof Type Architectural Shingle
Accessibility None
Porch Covered, Patio, Porch
Building
Lot Description Open Lot
Story 1
Entry Level One and One Half
Foundation Slab
Sewer Municipal Sewer
Water Municipal Water
Structure Type Irrigation System
New Construction No
Others
Tax ID 139da017
Acceptable Financing Cash, Conventional, FHA, USDA Loan, VA Loan
Listing Terms Cash, Conventional, FHA, USDA Loan, VA Loan
Special Listing Condition None
Read Less Info
Want to know what your home might be worth? Contact us for a FREE valuation!

Our team is ready to help you sell your home for the highest possible price ASAP

GET MORE INFORMATION
Owner/Broker In Charge | License ID: 267841






