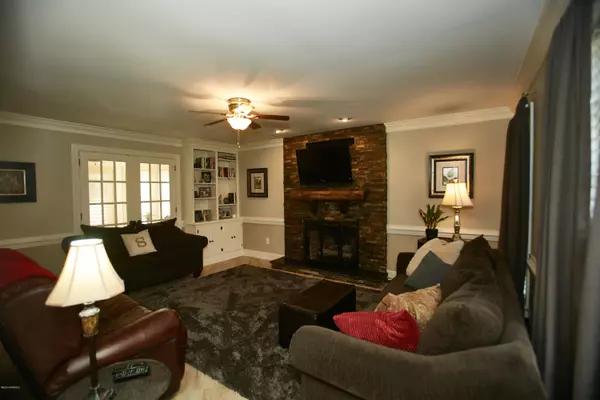$277,000
$272,900
1.5%For more information regarding the value of a property, please contact us for a free consultation.
4 Beds
4 Baths
2,747 SqFt
SOLD DATE : 05/15/2020
Key Details
Sold Price $277,000
Property Type Single Family Home
Sub Type Single Family Residence
Listing Status Sold
Purchase Type For Sale
Square Footage 2,747 sqft
Price per Sqft $100
Subdivision Woodridge
MLS Listing ID 100204973
Sold Date 05/15/20
Style Wood Frame
Bedrooms 4
Full Baths 3
Half Baths 1
HOA Y/N No
Originating Board North Carolina Regional MLS
Year Built 1988
Lot Size 0.340 Acres
Acres 0.34
Lot Dimensions 84.79 x 145 x 110 x 149.96
Property Description
Must See! 4BR/3.5BA traditional style home located in well-established Woodridge neighborhood features great room with brick fireplace & built-ins, the formal dining room is close to the spacious kitchen with granite counter tops, 2 pantries & breakfast area with large window seat, sunroom, office, and laundry room finish the first floor; upstairs you'll find the MSuite with walk-in closet & remodeled bathroom; 2 more guest bedrooms and another remodeled bath on the 2nd floor; up one more flight is the 4th bedroom and another remodeled bathroom; this home has beautiful wood floors and tile floors, plus some carpet.; located off the sunroom is a large pergola over gorgeous tile; beautifully landscaped yard; outside 20 x 12 building with kitchen down and office or storage upstairs, plus attached covered patio. This is the house your family has been waiting for! Call today for your private tour and make an offer!
Location
State NC
County Wilson
Community Woodridge
Zoning SR 4
Direction Nash St. to Airport Blvd turn left onto Chelsea Dr., house on the right
Rooms
Basement None
Interior
Interior Features Foyer, 2nd Kitchen, 9Ft+ Ceilings, Gas Logs, Pantry, Security System, Smoke Detectors, Walk-in Shower, Walk-In Closet
Heating Other-See Remarks, Heat Pump, Forced Air
Cooling Central
Flooring LVT/LVP, Carpet, Tile
Appliance Cooktop - Electric, Dishwasher, Disposal, Downdraft, Microwave - Built-In, Stove/Oven - Electric
Exterior
Garage On Site, Paved
Utilities Available Municipal Sewer, Municipal Water
Waterfront No
Roof Type Architectural Shingle
Porch Covered, Patio
Parking Type On Site, Paved
Garage No
Building
Lot Description Wooded
Story 3
New Construction No
Schools
Elementary Schools Jones
Middle Schools Forest Hills
High Schools Hunt
Others
Tax ID 3713-01-1199.000
Acceptable Financing VA Loan, Cash, Conventional, FHA
Listing Terms VA Loan, Cash, Conventional, FHA
Read Less Info
Want to know what your home might be worth? Contact us for a FREE valuation!

Our team is ready to help you sell your home for the highest possible price ASAP

GET MORE INFORMATION

Owner/Broker In Charge | License ID: 267841






