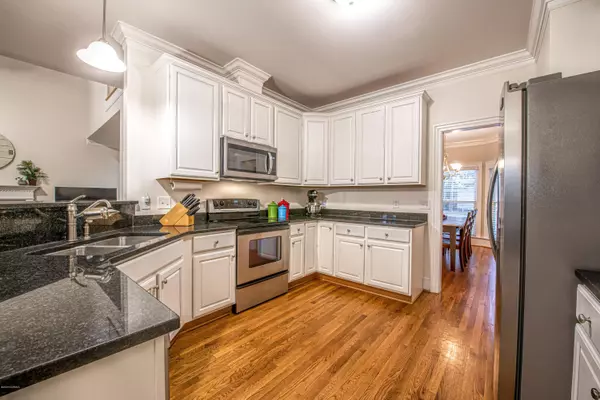$343,000
$350,000
2.0%For more information regarding the value of a property, please contact us for a free consultation.
4 Beds
3 Baths
2,964 SqFt
SOLD DATE : 07/02/2020
Key Details
Sold Price $343,000
Property Type Single Family Home
Sub Type Single Family Residence
Listing Status Sold
Purchase Type For Sale
Square Footage 2,964 sqft
Price per Sqft $115
Subdivision Taberna
MLS Listing ID 100210852
Sold Date 07/02/20
Style Wood Frame
Bedrooms 4
Full Baths 2
Half Baths 1
HOA Fees $300
HOA Y/N Yes
Originating Board North Carolina Regional MLS
Year Built 2005
Annual Tax Amount $3,669
Lot Size 0.370 Acres
Acres 0.37
Lot Dimensions 166.06 X 173.66 IRR
Property Description
You won't want to miss this one! With crown molding throughout, four bedrooms, finished room over the garage, and a vaulted ceiling in the bedroom this home is ready for your enjoyment. Offering a formal dining room, a spare room to be used as an office and walk-in closets, do not worry about a shortage of space. Open concept living area features tall ceilings, chair railing, and leads right into the kitchen where you can find stainless steel appliances, plenty of cabinetry and a breakfast table area for quick meals. Master ensuite has dual vanities, soaking tub and walk-in shower. Let your family grow into this home or have the perfect spaces to host all of your friends. Enjoy spring and summer nights on the back deck. The Taberna neighborhood has the perfect location only minutes from Historic Downtown New Bern, conveniently located close to MCAS Cherry Point and North Carolina's Crystal Coast beaches. Enjoy all of the amenities offered like the clubhouse and golf course. Call us today for your private showing!
Location
State NC
County Craven
Community Taberna
Zoning RESIDENTIAL
Direction From US-70 E, turn right onto W Grantham Rd. Left onto Old Airport Rd. Right onto Taberna Way. Right onto Emmen Rd. Home will be on right.
Rooms
Other Rooms Storage
Basement Crawl Space
Primary Bedroom Level Primary Living Area
Ensuite Laundry Hookup - Dryer, Washer Hookup, Inside
Interior
Interior Features Master Downstairs, 9Ft+ Ceilings, Vaulted Ceiling(s), Ceiling Fan(s), Walk-in Shower, Eat-in Kitchen, Walk-In Closet(s)
Laundry Location Hookup - Dryer,Washer Hookup,Inside
Heating Heat Pump
Cooling Central Air
Flooring Carpet, Wood
Window Features Blinds
Appliance Stove/Oven - Electric, Refrigerator, Microwave - Built-In, Dishwasher
Laundry Hookup - Dryer, Washer Hookup, Inside
Exterior
Exterior Feature None
Garage Off Street, Paved
Garage Spaces 2.0
Waterfront No
Roof Type Shingle
Porch Deck
Parking Type Off Street, Paved
Building
Lot Description On Golf Course
Story 1
Sewer Municipal Sewer
Water Municipal Water, Well
Structure Type None
New Construction No
Others
Tax ID 7-300-5-670
Acceptable Financing Cash, Conventional, FHA, VA Loan
Listing Terms Cash, Conventional, FHA, VA Loan
Special Listing Condition None
Read Less Info
Want to know what your home might be worth? Contact us for a FREE valuation!

Our team is ready to help you sell your home for the highest possible price ASAP

GET MORE INFORMATION

Owner/Broker In Charge | License ID: 267841






