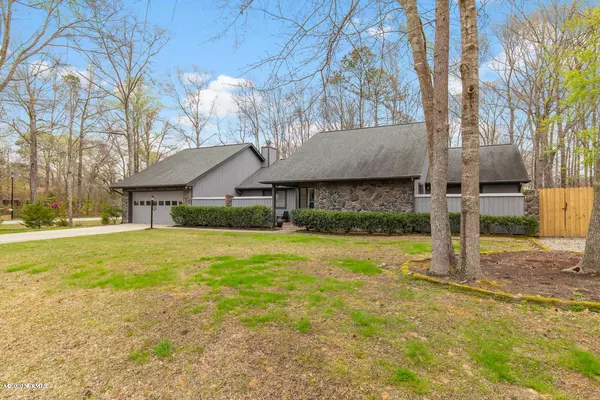$245,000
$245,000
For more information regarding the value of a property, please contact us for a free consultation.
3 Beds
2 Baths
2,229 SqFt
SOLD DATE : 07/21/2020
Key Details
Sold Price $245,000
Property Type Single Family Home
Sub Type Single Family Residence
Listing Status Sold
Purchase Type For Sale
Square Footage 2,229 sqft
Price per Sqft $109
Subdivision River Bend
MLS Listing ID 100211025
Sold Date 07/21/20
Style Wood Frame
Bedrooms 3
Full Baths 2
HOA Y/N No
Originating Board North Carolina Regional MLS
Year Built 1987
Annual Tax Amount $1,418
Lot Size 0.476 Acres
Acres 0.48
Lot Dimensions 176x117
Property Description
What an amazing find in Huntingwoods of Riverbend; high & dry lot! As your about to enter the home you will find a great secluded outdoor patio to enjoy the Carolina evenings. After you enter into the foyer, you will instantly fall in love. The wood laminate flooring blends perfectly with the light gray walls and accented white trim. This home boasts a chef's kitchen that features granite counter-tops, back splash, stainless steel appliances, and tons of cabinet space. Head into the homey living room with vaulted ceilings, skylights, cozy gas logs fireplace, and built-ins. While the living room is large there is an additional family room for entertaining. The owners suite is spacious and includes a skylight, walk-in closet, and access to the patio in the backyard. The remaining bedrooms are spacious enough for most bedroom ensembles. Relaxing sun-room, separate laundry room, custom built storage building, large fenced in back yard, and above ground pool make this a super hot buy. NO FLOODING DURING HURRICANE FLORENCE. With golfing, marina, and playground just minutes away, schedule your showing today today!
Location
State NC
County Craven
Community River Bend
Zoning Residential
Direction From New Bern Take Hwy 17 S to River Bend. Take Shoreline Drive, take a right onto Plantation Drive, take a left onto Knollwood Court. House is on corner of Plantation and Knollwood.
Rooms
Other Rooms Storage
Basement None
Primary Bedroom Level Primary Living Area
Ensuite Laundry Inside
Interior
Interior Features 9Ft+ Ceilings, Vaulted Ceiling(s), Ceiling Fan(s), Pantry, Skylights, Walk-In Closet(s)
Laundry Location Inside
Heating Heat Pump
Cooling Central Air
Flooring Carpet, Laminate, Tile, Wood
Fireplaces Type Gas Log
Fireplace Yes
Window Features Thermal Windows
Appliance Stove/Oven - Electric, Refrigerator, Microwave - Built-In, Dishwasher
Laundry Inside
Exterior
Garage Off Street, Paved
Garage Spaces 2.0
Pool Above Ground
Utilities Available Community Water
Waterfront No
Waterfront Description None
Roof Type Architectural Shingle
Porch Patio
Parking Type Off Street, Paved
Building
Lot Description Corner Lot, Wooded
Story 1
Foundation Slab
Sewer Septic On Site
Architectural Style Patio
New Construction No
Others
Tax ID 8-200-F-032
Acceptable Financing Cash, Conventional, FHA, VA Loan
Listing Terms Cash, Conventional, FHA, VA Loan
Special Listing Condition None
Read Less Info
Want to know what your home might be worth? Contact us for a FREE valuation!

Our team is ready to help you sell your home for the highest possible price ASAP

GET MORE INFORMATION

Owner/Broker In Charge | License ID: 267841






