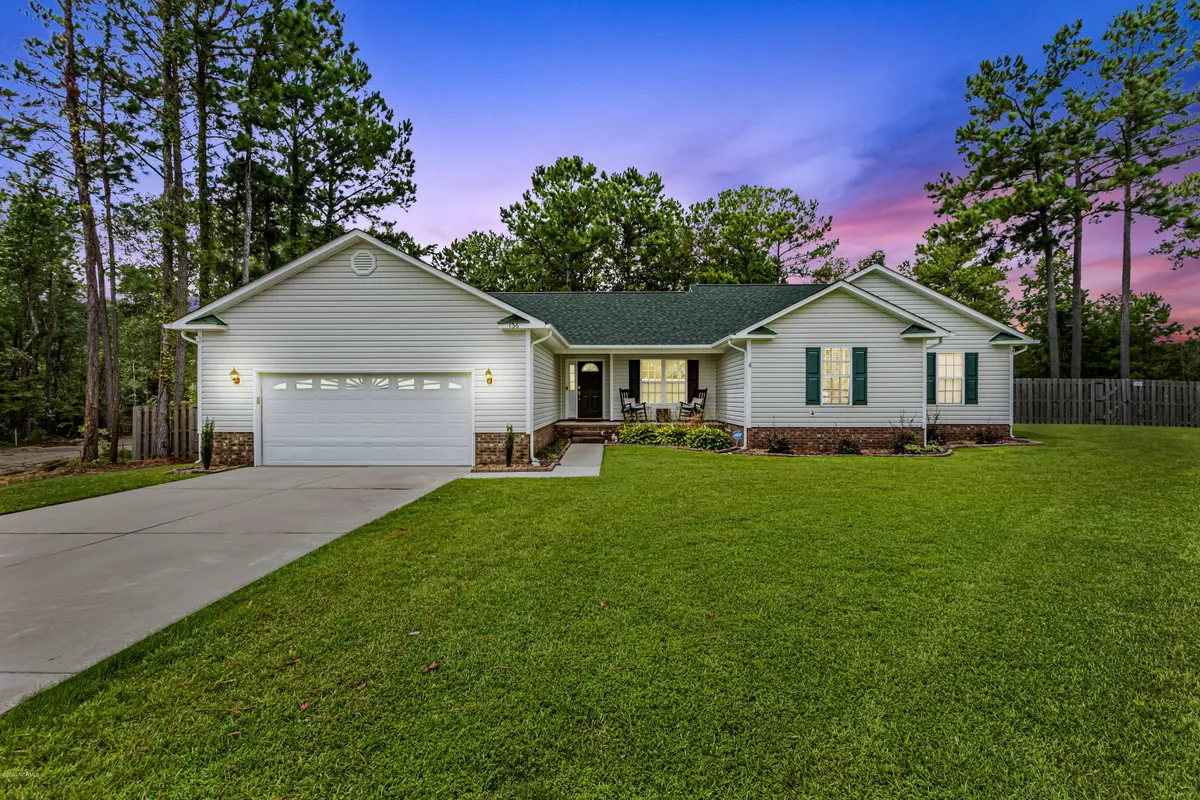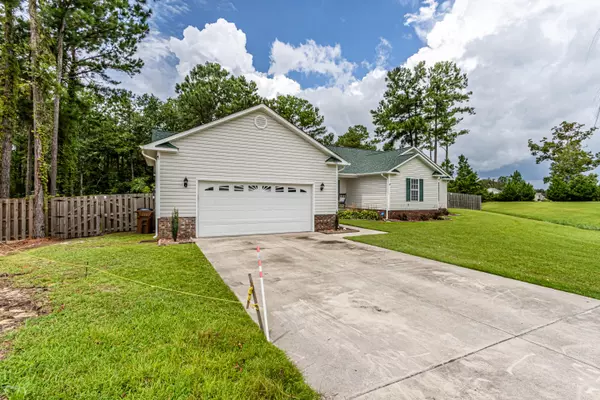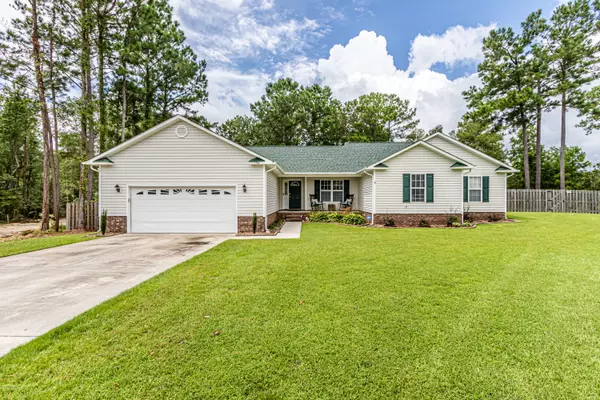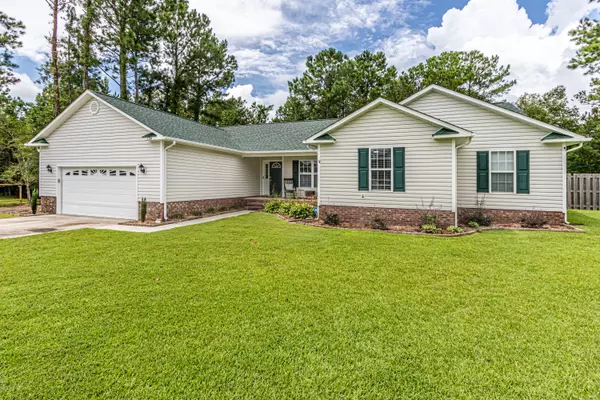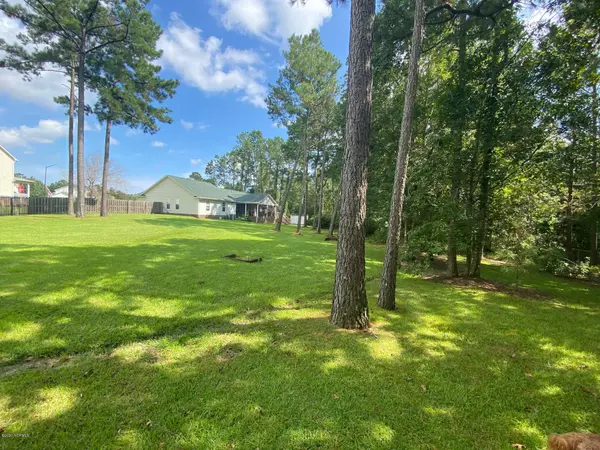$250,000
$250,000
For more information regarding the value of a property, please contact us for a free consultation.
4 Beds
2 Baths
2,240 SqFt
SOLD DATE : 09/24/2020
Key Details
Sold Price $250,000
Property Type Single Family Home
Sub Type Single Family Residence
Listing Status Sold
Purchase Type For Sale
Square Footage 2,240 sqft
Price per Sqft $111
Subdivision Trailwood
MLS Listing ID 100231763
Sold Date 09/24/20
Style Wood Frame
Bedrooms 4
Full Baths 2
HOA Y/N Yes
Originating Board North Carolina Regional MLS
Year Built 2006
Lot Size 0.940 Acres
Acres 0.94
Lot Dimensions irregular
Property Description
MORE PICTURES COMING SOON!! Welcome to your DREAM HOME! This stunning, well-maintained home boasts so many unique features that you just won't find everywhere! Have you ever seen a bluetooth SMART mirror before? This is just one of the cool features in the master bath, along with a gorgeous walk-in tiled shower with glass doors! The custom walk-in wood closet system is something you'll find you don't want to live without! Plenty of storage space throughout the home, to include 2 storage closets in the master bath. Dimmable recessed lighting in the master bedroom; BRAND NEW LVP FLOORING throughout the entire home!! You will love the updated guest bath with new vanity, mirror, lighting, and bluetooth capable speaker vent!! All 4 bedrooms have new ceiling fans and new ceiling fan in the great room with dimmable remote lighting. NO POPCORN CEILING IN THIS HOME!! Freshly painted throughout!! HUGE screened in back porch with a deck extending off of it AND a covered front porch!! The kitchen boasts an enormous walk-in pantry and stainless steel LG appliances!! New blinds throughout the entire home! Nearly 1 acre lot with fenced-in manicured lawn at the end of a cul-de-sac. Garage has custom storage lofts with TONS of storage space and a deep sink! With so many amazing features, this home will not last long!!
Location
State NC
County Onslow
Community Trailwood
Zoning R-15
Direction Hwy 24 to left on Hubert Blvd; Left on Parkertown Rd; Left on Lee Rogers Rd; Left on Trailwood Dr; home is at the end of the culdesac
Location Details Mainland
Rooms
Primary Bedroom Level Primary Living Area
Interior
Interior Features Foyer, Vaulted Ceiling(s), Ceiling Fan(s), Pantry, Walk-in Shower, Walk-In Closet(s)
Heating Heat Pump
Cooling Central Air
Flooring LVT/LVP, Tile
Appliance Stove/Oven - Electric, Refrigerator, Microwave - Built-In, Dishwasher
Exterior
Exterior Feature None
Garage Paved
Garage Spaces 2.0
Roof Type Architectural Shingle
Porch Open, Covered, Deck, Porch, Screened
Building
Lot Description Cul-de-Sac Lot
Story 1
Entry Level One
Foundation Brick/Mortar
Sewer Septic On Site
Water Municipal Water
Structure Type None
New Construction No
Others
Tax ID 1306a-136
Acceptable Financing Cash, Conventional, FHA, VA Loan
Listing Terms Cash, Conventional, FHA, VA Loan
Special Listing Condition None
Read Less Info
Want to know what your home might be worth? Contact us for a FREE valuation!

Our team is ready to help you sell your home for the highest possible price ASAP

GET MORE INFORMATION

Owner/Broker In Charge | License ID: 267841

