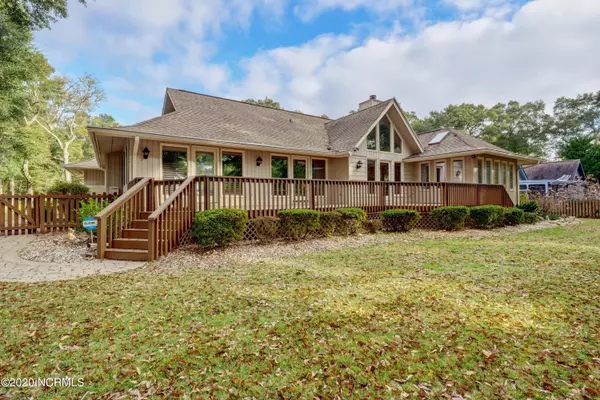$364,900
$364,900
For more information regarding the value of a property, please contact us for a free consultation.
3 Beds
2 Baths
2,344 SqFt
SOLD DATE : 02/26/2021
Key Details
Sold Price $364,900
Property Type Single Family Home
Sub Type Single Family Residence
Listing Status Sold
Purchase Type For Sale
Square Footage 2,344 sqft
Price per Sqft $155
Subdivision Sea Trail Plantation
MLS Listing ID 100249731
Sold Date 02/26/21
Style Wood Frame
Bedrooms 3
Full Baths 2
HOA Fees $650
HOA Y/N Yes
Originating Board North Carolina Regional MLS
Year Built 1989
Lot Size 0.360 Acres
Acres 0.36
Lot Dimensions 15,676 Sq Ft
Property Description
This Custom Built Home in Popular Sea Trail Sits on the 11th Green and 12th Tee of Oyster Bay Golf Links. Sea Trail Amenities Include Golf, Tennis, Pickle ball, Fitness Center, 3 Pools, Restaurant and Spa. This Home Features a Spacious Family Room Features Custom Stone Fireplace, Two Story Vaulted Ceilings with Windows Adorning the Entire Back Wall Overlooking the Golf Course. Sit in the Carolina Room or Deck and Watch the Golfers as You Sip on Your Morning Coffee. The Master Suite Features Large Walk In Closet, Walk In Tile Shower, and Separate Jetted Tub. Third Bedroom with Double Pocket Doors to the Carolina Room can be Office/Bonus Room. Freshly Painted, New Carpet in Bedrooms, Plantation Shutters, Oversized Deck, Fenced Backyard and Irrigation System.
Location
State NC
County Brunswick
Community Sea Trail Plantation
Zoning SB-MR-2
Direction From Sea Trail Plantation South Entrance - Follow Clubhouse Dr/Rd, left on Sea Trail Dr. West, left on Egret Dr., left on Osprey Ct. Home on right
Location Details Mainland
Rooms
Basement Crawl Space, None
Primary Bedroom Level Primary Living Area
Interior
Interior Features Mud Room, Master Downstairs, Vaulted Ceiling(s), Ceiling Fan(s), Walk-in Shower, Eat-in Kitchen, Walk-In Closet(s)
Heating Heat Pump
Cooling Central Air
Fireplaces Type Gas Log
Fireplace Yes
Appliance Stove/Oven - Electric, Microwave - Built-In, Disposal, Dishwasher
Exterior
Exterior Feature Irrigation System, Gas Logs
Parking Features Circular Driveway, Paved
Garage Spaces 2.0
Utilities Available Water Connected, Sewer Connected
Roof Type Shingle
Accessibility None
Porch Deck, Porch
Building
Lot Description On Golf Course
Story 1
Entry Level One
Structure Type Irrigation System,Gas Logs
New Construction No
Others
Tax ID 256aa035
Acceptable Financing Cash, Conventional, VA Loan
Listing Terms Cash, Conventional, VA Loan
Special Listing Condition None
Read Less Info
Want to know what your home might be worth? Contact us for a FREE valuation!

Our team is ready to help you sell your home for the highest possible price ASAP

GET MORE INFORMATION
Owner/Broker In Charge | License ID: 267841






