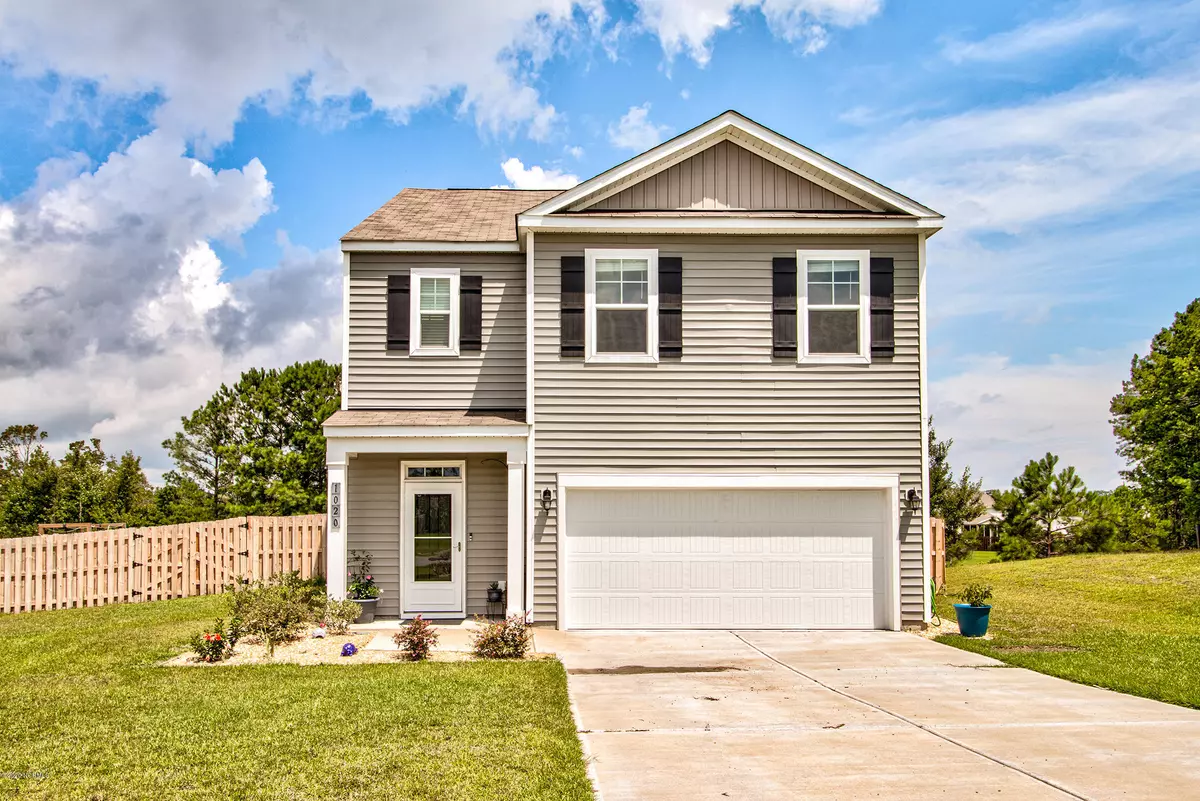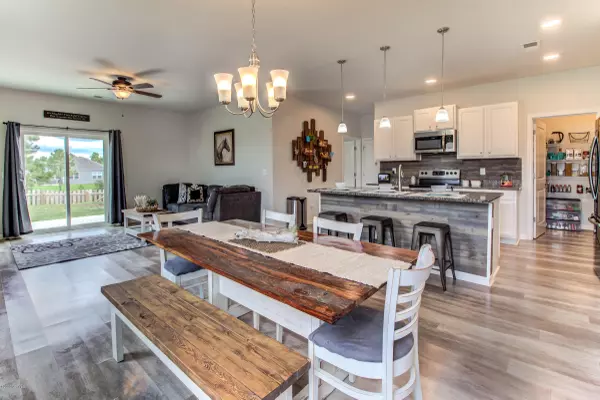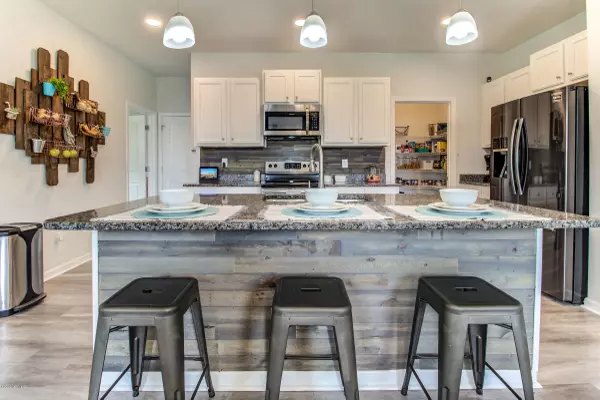$249,000
$255,000
2.4%For more information regarding the value of a property, please contact us for a free consultation.
5 Beds
3 Baths
2,361 SqFt
SOLD DATE : 10/15/2020
Key Details
Sold Price $249,000
Property Type Single Family Home
Sub Type Single Family Residence
Listing Status Sold
Purchase Type For Sale
Square Footage 2,361 sqft
Price per Sqft $105
Subdivision Avalon
MLS Listing ID 100233561
Sold Date 10/15/20
Style Wood Frame
Bedrooms 5
Full Baths 3
HOA Fees $1,140
HOA Y/N Yes
Originating Board North Carolina Regional MLS
Year Built 2019
Lot Size 0.410 Acres
Acres 0.41
Lot Dimensions Irregular
Property Description
Nearly new! This gorgeous 5 bedroom home in the amenity rich community of Avalon is situated on a premium .41 acre lot with pond access. The interior boasts a great open floor plan and kitchen with large island, stainless steel appliances, plenty of cabinet space, and a walk-in pantry. Main level includes a full bath and a guest bedroom which could also be used as a home office, playroom, or homeschool space. Head upstairs to the spacious master suite which features a spa-like bathroom with garden tub and separate shower. Three additional bedrooms, a full bathroom, a flex space, and a large laundry room complete the upstairs. Spend peaceful summer nights relaxing on the patio enjoying your view of the beautiful neighborhood pond. Backyard is fully fenced. Home is equipped with smart home technology. When you are ready to explore, you will find this location is near Oak Island Beach and Holden Beach, as well as Brunswick Community College. Wilmington and North Myrtle Beach are both only about 45 minutes away. Avalon is a resort style community which features a zero-entry pool, fitness center, playground, pickleball court, picnic area, dog park and clubhouse. This home offers room to grow and a perfect location to enjoy all that coastal Carolina living has to offer.
Location
State NC
County Brunswick
Community Avalon
Zoning R-60
Direction Hwy 17 S to 211 South. Turn left on 211. Avalon will be on the left. Turn left on S Fisher King Drive. Home will be on the right.
Location Details Mainland
Rooms
Basement None
Primary Bedroom Level Non Primary Living Area
Interior
Interior Features Foyer, Ceiling Fan(s), Pantry, Walk-In Closet(s)
Heating Electric, Forced Air, Heat Pump
Cooling Central Air, Zoned
Flooring LVT/LVP, Carpet
Fireplaces Type None
Fireplace No
Window Features Blinds
Appliance Stove/Oven - Electric, Microwave - Built-In, Disposal, Dishwasher
Laundry Hookup - Dryer, Washer Hookup, Inside
Exterior
Exterior Feature None
Garage Off Street, Paved
Garage Spaces 2.0
Pool None
Waterfront Yes
Roof Type Shingle
Porch Patio
Building
Lot Description Open Lot, Wetlands
Story 2
Entry Level Two
Foundation Slab
Sewer Municipal Sewer
Water Municipal Water
Structure Type None
New Construction No
Others
Tax ID 185ea094
Acceptable Financing Cash, Conventional, FHA, USDA Loan, VA Loan
Listing Terms Cash, Conventional, FHA, USDA Loan, VA Loan
Special Listing Condition None
Read Less Info
Want to know what your home might be worth? Contact us for a FREE valuation!

Our team is ready to help you sell your home for the highest possible price ASAP

GET MORE INFORMATION

Owner/Broker In Charge | License ID: 267841






