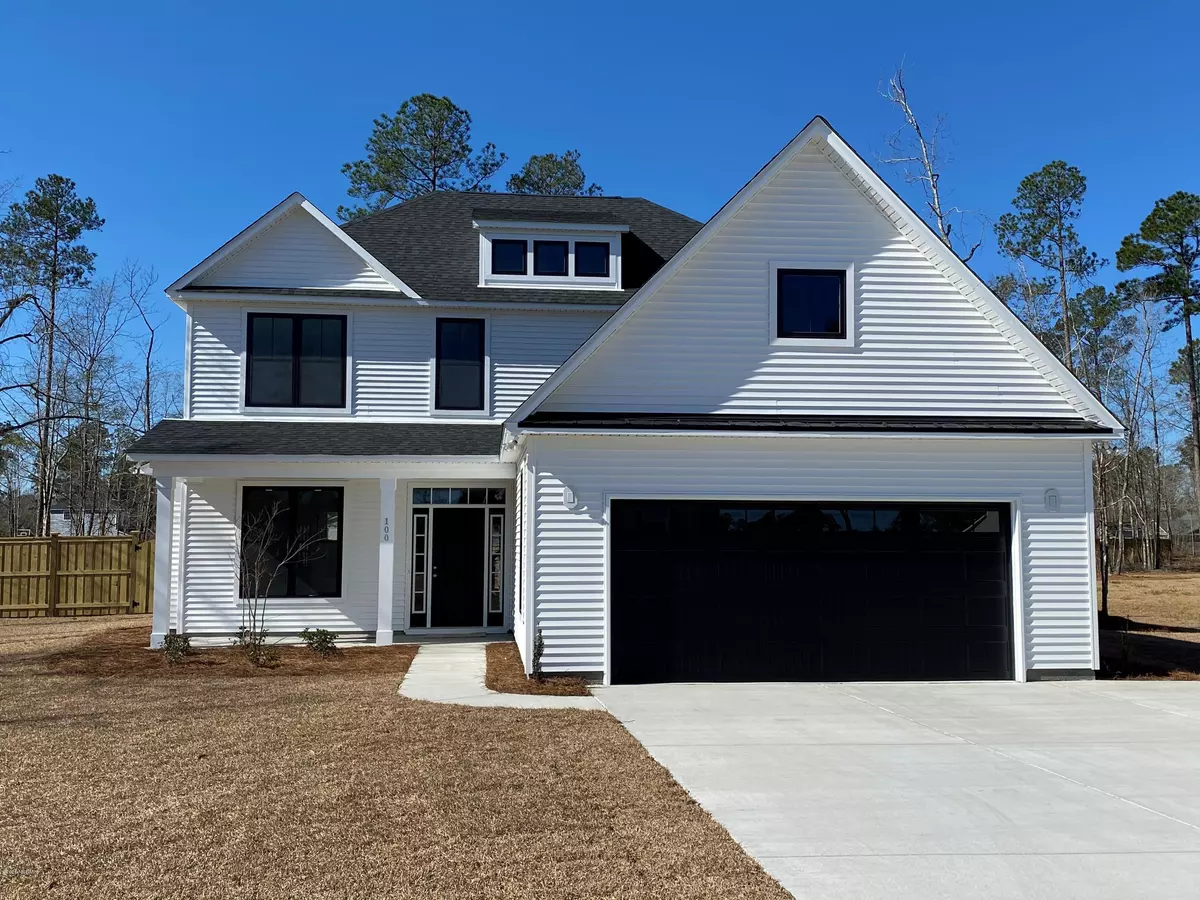$355,785
$345,965
2.8%For more information regarding the value of a property, please contact us for a free consultation.
4 Beds
4 Baths
2,560 SqFt
SOLD DATE : 02/28/2020
Key Details
Sold Price $355,785
Property Type Single Family Home
Sub Type Single Family Residence
Listing Status Sold
Purchase Type For Sale
Square Footage 2,560 sqft
Price per Sqft $138
Subdivision The Knolls At Turkey Creek
MLS Listing ID 100182558
Sold Date 02/28/20
Style Wood Frame
Bedrooms 4
Full Baths 3
Half Baths 1
HOA Fees $180
HOA Y/N Yes
Originating Board North Carolina Regional MLS
Year Built 2019
Lot Size 0.450 Acres
Acres 0.45
Lot Dimensions Irregular
Property Description
This home features a private master suite on the first floor, a formal dining room, and an open concept floor plan ideal for entertaining. Along with two pantries, the kitchen features an island and a breakfast area with views of the great room. The guest bedrooms on the second floor are accompanied by a home office, a spacious loft, and a laundry room. Additional features include stainless steal appliances, recessed canned lighting, granite countertops, LVP flooring throughout the entire house, 9-foot first floor ceilings, a covered porch, and a finished garage. *Proposed Construction. Estimated completion February 2020.*
Location
State NC
County Pender
Community The Knolls At Turkey Creek
Zoning RP
Direction Take US-117 North to Rocky Point. Continue and turn left onto NC-133 North. Turn left onto Carver Drive. Turn right onto Strut Way. Turn left onto Bronze Drive, and continue down to enter The Knolls at Turkey Creek.
Rooms
Basement None
Interior
Interior Features 1st Floor Master, 9Ft+ Ceilings, Ceiling - Trey, Ceiling Fan(s), Gas Logs, Smoke Detectors, Walk-In Closet
Heating Forced Air
Cooling Central
Flooring LVT/LVP, Carpet
Appliance Dishwasher, Microwave - Built-In, Stove/Oven - Electric, None
Exterior
Garage Paved
Garage Spaces 2.0
Utilities Available Septic On Site
Waterfront No
Waterfront Description None
Roof Type Architectural Shingle
Porch Covered, Patio, Porch
Parking Type Paved
Garage Yes
Building
Story 2
New Construction Yes
Schools
Elementary Schools Cape Fear
Middle Schools Cape Fear
High Schools Heide Trask
Others
Tax ID 3223-35-8044-0000
Acceptable Financing USDA Loan, VA Loan, Cash, Conventional, FHA
Listing Terms USDA Loan, VA Loan, Cash, Conventional, FHA
Read Less Info
Want to know what your home might be worth? Contact us for a FREE valuation!

Our team is ready to help you sell your home for the highest possible price ASAP

GET MORE INFORMATION

Owner/Broker In Charge | License ID: 267841

