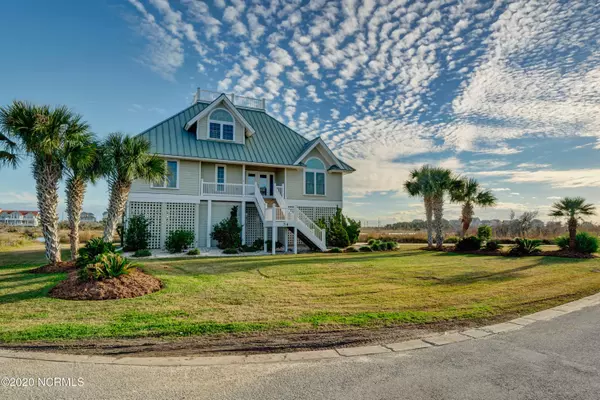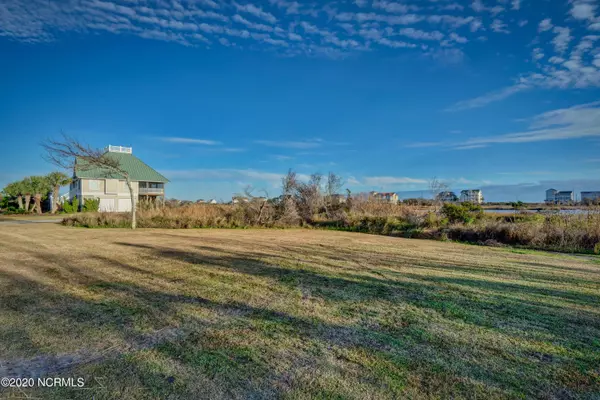$733,500
$749,000
2.1%For more information regarding the value of a property, please contact us for a free consultation.
3 Beds
3 Baths
2,187 SqFt
SOLD DATE : 03/11/2021
Key Details
Sold Price $733,500
Property Type Single Family Home
Sub Type Single Family Residence
Listing Status Sold
Purchase Type For Sale
Square Footage 2,187 sqft
Price per Sqft $335
Subdivision Ocean Club Village
MLS Listing ID 100250221
Sold Date 03/11/21
Style Wood Frame
Bedrooms 3
Full Baths 2
Half Baths 1
HOA Fees $500
HOA Y/N Yes
Originating Board North Carolina Regional MLS
Year Built 2005
Lot Size 2.600 Acres
Acres 2.6
Lot Dimensions 295 x 291 x365 x 339
Property Sub-Type Single Family Residence
Property Description
You know what they say about Island property. It's all about location,location,location and water views. Well this home checks off all of the boxes !!! Large lot with over 365 feet of waterfront. Tucked away from the main road providing privacy and seclusion in the custom home community of Osprey. Furnished 3 Br, 2.5 baths with elevator. Open concept. Great room with soaring ceiling. Large kitchen with stainless steel appliances, granite counter tops and gas range. Over sized master suite with sitting area and wet bar. Private balcony off of the master bedroom provides expansive ocean views. En suite bath with Jacuzzi tub. 50x10 foot screened in porch Plenty of room for that swimming pool that you have always dreamed of. Private pier is allowed with proper permitting. Come and be a part of this idyllic community.
Location
State NC
County Onslow
Community Ocean Club Village
Zoning R20
Direction Take Hwy 210 in Sneads Ferry over the high rise bridge onto Topsail Island. Turn left on New River Inlet Rd. and go 1/2 mile. Turn left onto Osprey Dr and follow around to the right. House at end of road on the right.
Location Details Island
Rooms
Other Rooms Shower
Primary Bedroom Level Non Primary Living Area
Interior
Interior Features Foyer, Solid Surface, Whirlpool, Elevator, 9Ft+ Ceilings, Vaulted Ceiling(s), Ceiling Fan(s), Furnished, Pantry, Walk-in Shower, Wet Bar, Walk-In Closet(s)
Heating Electric, Heat Pump
Cooling Central Air, Zoned
Flooring Bamboo, Tile, Wood
Fireplaces Type Gas Log
Fireplace Yes
Window Features DP50 Windows
Appliance Washer, Vent Hood, Stove/Oven - Gas, Refrigerator, Microwave - Built-In, Dryer, Dishwasher
Laundry Inside
Exterior
Exterior Feature Outdoor Shower, Gas Logs
Parking Features Off Street, On Site, Paved
Garage Spaces 2.0
Pool None
Waterfront Description Deeded Water Access,Deeded Water Rights,Deeded Waterfront,ICW View,Water Access Comm,Waterfront Comm,Creek
View Canal, Creek/Stream, Marsh View, Ocean, Sound View, Water
Roof Type Metal
Porch Covered, Deck, Porch, Screened
Building
Lot Description Dead End
Story 2
Entry Level Two
Foundation Other
Sewer Municipal Sewer
Water Municipal Water
Structure Type Outdoor Shower,Gas Logs
New Construction No
Others
Tax ID 775c-59
Acceptable Financing Cash, Conventional
Listing Terms Cash, Conventional
Special Listing Condition None
Read Less Info
Want to know what your home might be worth? Contact us for a FREE valuation!

Our team is ready to help you sell your home for the highest possible price ASAP

GET MORE INFORMATION
Owner/Broker In Charge | License ID: 267841






