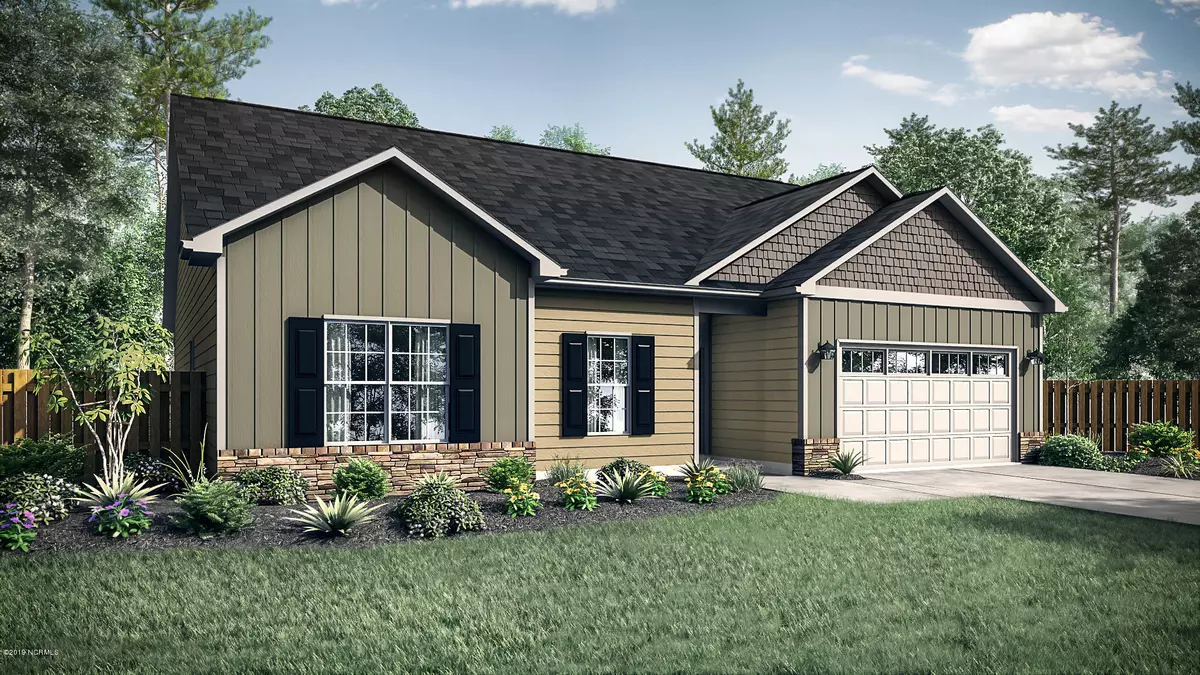$217,000
$217,000
For more information regarding the value of a property, please contact us for a free consultation.
3 Beds
2 Baths
1,634 SqFt
SOLD DATE : 02/24/2020
Key Details
Sold Price $217,000
Property Type Single Family Home
Sub Type Single Family Residence
Listing Status Sold
Purchase Type For Sale
Square Footage 1,634 sqft
Price per Sqft $132
Subdivision Heritage Pointe
MLS Listing ID 100207081
Sold Date 02/24/20
Style Wood Frame
Bedrooms 3
Full Baths 2
HOA Fees $300
HOA Y/N Yes
Originating Board North Carolina Regional MLS
Year Built 2020
Lot Size 10,454 Sqft
Acres 0.24
Lot Dimensions 75x140x75x140
Property Description
The single story Bayhill is brand new to JC Jackson's Carolina Series. With three bedrooms and two bathrooms this split bedroom home features a great room open to the kitchen and dining area that includes a corner pantry, and center eat at island. The owner's bedroom is separate from the secondary bedrooms, overlooks the backyard, and features a large walk-in closet. The unique layout of this floor plan allows for a partially covered porch to come included in the base model! Heritage Pointe community standards for this plan include a natural gas fireplace, luxury owner's bath, a ''drop zone'' just inside the garage entrance, garage service door, dual vanities in the hall bathroom, as well as extra windows in the dining area. Additional luxury choices could include an extended rear covered or screened porch, a Carolina room, or even a side load garage.
Location
State NC
County Carteret
Community Heritage Pointe
Zoning Residential
Direction From Havelock, head towards Morhead City on Hwy 70. Turn right on Masontown Road. Turn left on Independence Blvd, into Heritage Pointe community. Continue straight on Independence Blvd, 227 Independence Blvd is located on the left.
Interior
Interior Features Foyer, Ceiling - Vaulted, Ceiling Fan(s), Gas Logs, Mud Room, Pantry, Smoke Detectors, Solid Surface, Walk-in Shower, Walk-In Closet
Heating Heat Pump
Cooling Central, Zoned
Flooring LVT/LVP, Carpet, Tile
Appliance Dishwasher, Disposal, Microwave - Built-In, Stove/Oven - Electric
Exterior
Garage Paved
Garage Spaces 2.0
Utilities Available Municipal Sewer, Municipal Water, Natural Gas Connected
Waterfront No
Roof Type Architectural Shingle
Porch Covered, Patio, Porch
Parking Type Paved
Garage Yes
Building
Story 1
New Construction Yes
Schools
Elementary Schools Newport
Middle Schools Newport
High Schools West Carteret
Others
Tax ID 6338.07.59.2491000
Acceptable Financing VA Loan, Cash, Conventional, FHA
Listing Terms VA Loan, Cash, Conventional, FHA
Read Less Info
Want to know what your home might be worth? Contact us for a FREE valuation!

Our team is ready to help you sell your home for the highest possible price ASAP

GET MORE INFORMATION

Owner/Broker In Charge | License ID: 267841

