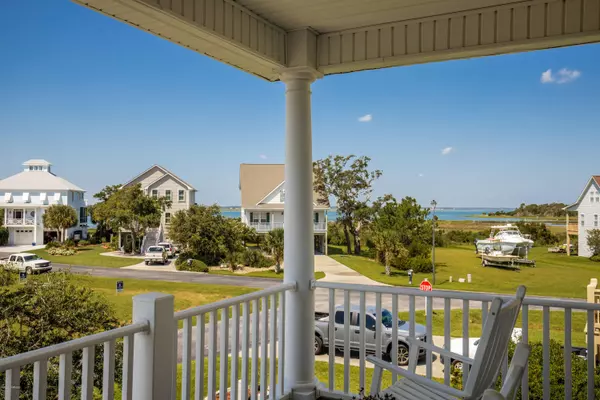$650,000
$675,000
3.7%For more information regarding the value of a property, please contact us for a free consultation.
4 Beds
5 Baths
3,176 SqFt
SOLD DATE : 11/13/2020
Key Details
Sold Price $650,000
Property Type Single Family Home
Sub Type Single Family Residence
Listing Status Sold
Purchase Type For Sale
Square Footage 3,176 sqft
Price per Sqft $204
Subdivision Harkers Village
MLS Listing ID 100234070
Sold Date 11/13/20
Style Wood Frame
Bedrooms 4
Full Baths 4
Half Baths 1
HOA Fees $1,200
HOA Y/N Yes
Originating Board North Carolina Regional MLS
Year Built 2007
Annual Tax Amount $2,544
Lot Size 8,668 Sqft
Acres 0.2
Lot Dimensions 62x141
Property Sub-Type Single Family Residence
Property Description
Water views like no other await you at this prime location on Harkers Island. Open concept home, perfect for entertaining with spacious outdoor living. Come enjoy the rocking chair front porch, screened in back porch or hot tub on lower level. Bring your boat and put it on your lift at your dock, Taylors Creek and Beaufort are only minutes away, and so is Cape Lookout! Property includes dock and10,000 lb. lift. House has plenty of room with 4 bedrooms and 5 baths, elevator, two car garage. Community pool is conveniently located nearby, this house is perfect as a primary residence or your beach get away.
Location
State NC
County Carteret
Community Harkers Village
Zoning Residential
Direction 70 East to RT on Harkers Island Road. Cross HI bridge, 4th right turn on Pintail Lane, left on Branch drive, 2nd house on left.
Location Details Island
Rooms
Other Rooms Shower
Basement None
Primary Bedroom Level Primary Living Area
Interior
Interior Features Elevator, 9Ft+ Ceilings, Vaulted Ceiling(s), Ceiling Fan(s), Hot Tub, Pantry, Walk-in Shower, Eat-in Kitchen, Walk-In Closet(s)
Heating Heat Pump
Cooling Central Air
Flooring Carpet, Tile, Wood
Fireplaces Type Gas Log
Fireplace Yes
Window Features Storm Window(s),Blinds
Appliance Water Softener, Vent Hood, Stove/Oven - Electric, Refrigerator, Microwave - Built-In, Ice Maker, Disposal, Dishwasher
Laundry Inside
Exterior
Exterior Feature Outdoor Shower, Irrigation System
Parking Features Paved
Garage Spaces 2.0
Utilities Available Community Water
Waterfront Description Boat Lift,Boat Ramp,Marina Front,Salt Marsh,Sound Side,Water Depth 4+,Waterfront Comm
View Marina, Marsh View, Sound View, Water
Roof Type Shingle
Porch Covered, Deck, Patio, Porch, Screened
Building
Story 4
Entry Level Three Or More
Foundation Other, Slab
Sewer Community Sewer
Structure Type Outdoor Shower,Irrigation System
New Construction No
Others
Tax ID 7325.11.66.2758000
Acceptable Financing Cash, Conventional, FHA, VA Loan
Listing Terms Cash, Conventional, FHA, VA Loan
Special Listing Condition None
Read Less Info
Want to know what your home might be worth? Contact us for a FREE valuation!

Our team is ready to help you sell your home for the highest possible price ASAP

GET MORE INFORMATION
Owner/Broker In Charge | License ID: 267841






