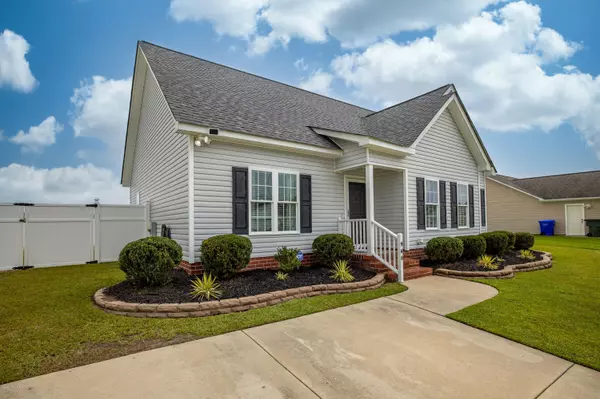$185,000
$175,000
5.7%For more information regarding the value of a property, please contact us for a free consultation.
3 Beds
2 Baths
1,634 SqFt
SOLD DATE : 10/09/2020
Key Details
Sold Price $185,000
Property Type Single Family Home
Sub Type Single Family Residence
Listing Status Sold
Purchase Type For Sale
Square Footage 1,634 sqft
Price per Sqft $113
Subdivision Allen Ridge
MLS Listing ID 100235954
Sold Date 10/09/20
Style Wood Frame
Bedrooms 3
Full Baths 2
HOA Fees $120
HOA Y/N No
Originating Board North Carolina Regional MLS
Year Built 2010
Lot Size 9,147 Sqft
Acres 0.21
Lot Dimensions 83x109
Property Description
Charming cottage in the city with a fenced yard and so much curb appeal. Downstairs there is a spacious living room, kitchen with sunny nook, 2 bedrooms with a hall bath, the master bedroom with on-suite bath with double vanity, upstairs is a surprise bonus room the length of the house with a closet! The common areas, living room, halls, kitchen and hall bath have a gorgeous Luxury Vinyl Plank floor and the home has fresh paint. Enjoy your fenced backyard and patio. Store your bikes in the attached storage shed and enjoy neighborhood bike rides or a walk on the neighborhood side walks. Enjoy a short commute to the hospital or really anywhere in town, turn right out of the neighborhood and you'll be in the midst of Greenville's shopping and eateries or turn off down Dickinson Avenue and you'll be in our trendiest neighborhood in no time, enjoying the farmer's market or one of several award winning restaurants. This home was built by Kuhn Construction and it shows!
Location
State NC
County Pitt
Community Allen Ridge
Zoning SFR
Direction From Allen Rd, turn onto Allen Ridge Dr, left on Ellery, home on the right
Interior
Interior Features 1st Floor Master, 9Ft+ Ceilings, Blinds/Shades, Ceiling Fan(s), Pantry, Walk-In Closet
Heating Heat Pump
Cooling Central
Appliance None
Exterior
Garage Off Street, Paved
Utilities Available Municipal Sewer, Municipal Water
Waterfront No
Roof Type Architectural Shingle
Porch Patio
Parking Type Off Street, Paved
Garage No
Building
Story 2
New Construction No
Schools
Elementary Schools Lake Forest Academy
Middle Schools Farmville
High Schools Farmville Central
Others
Tax ID 75401
Acceptable Financing VA Loan, Cash, Conventional, FHA
Listing Terms VA Loan, Cash, Conventional, FHA
Read Less Info
Want to know what your home might be worth? Contact us for a FREE valuation!

Our team is ready to help you sell your home for the highest possible price ASAP

GET MORE INFORMATION

Owner/Broker In Charge | License ID: 267841






