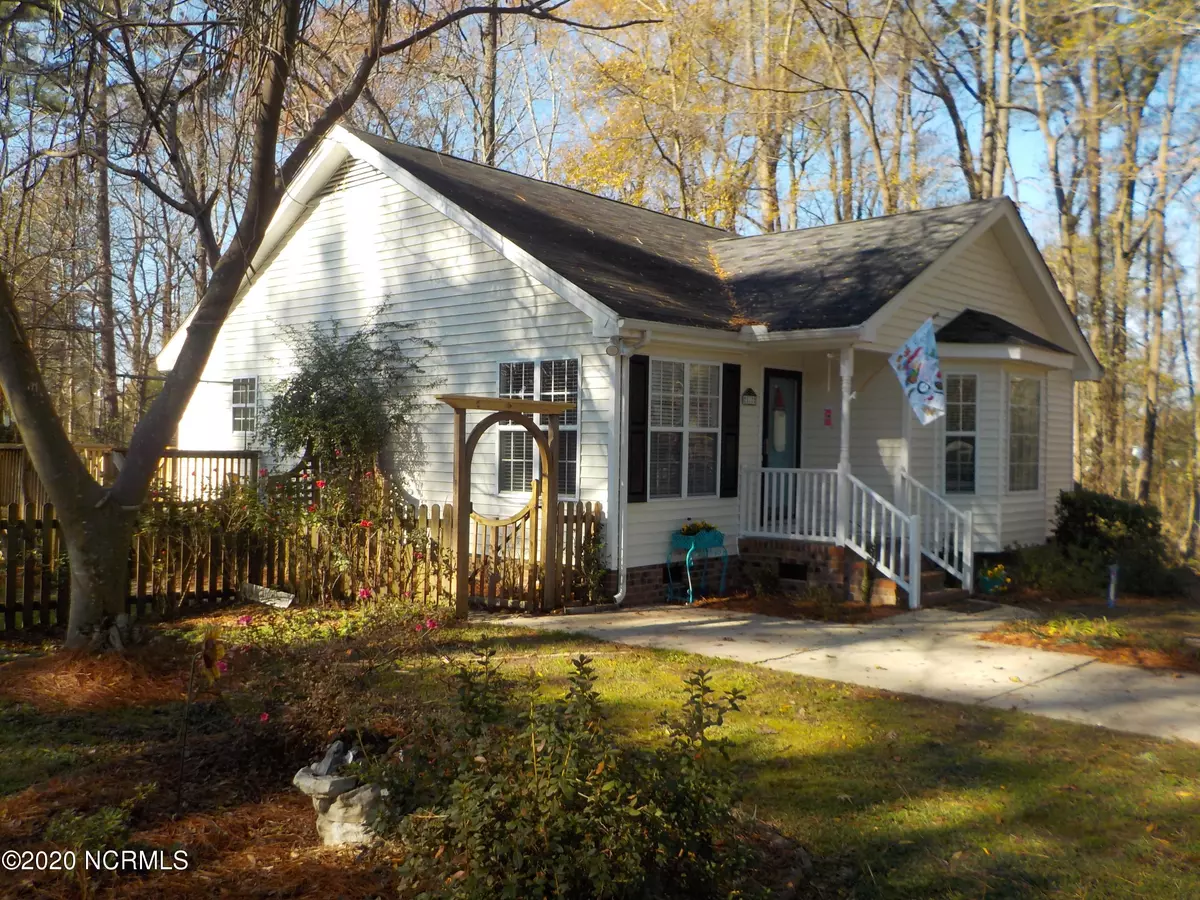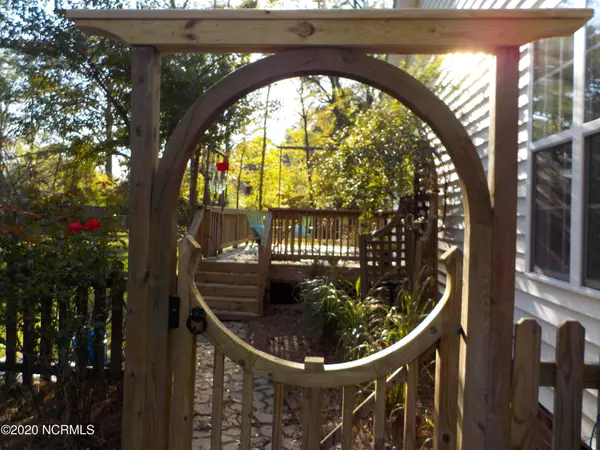$153,000
$153,000
For more information regarding the value of a property, please contact us for a free consultation.
3 Beds
2 Baths
1,246 SqFt
SOLD DATE : 05/27/2021
Key Details
Sold Price $153,000
Property Type Single Family Home
Sub Type Single Family Residence
Listing Status Sold
Purchase Type For Sale
Square Footage 1,246 sqft
Price per Sqft $122
Subdivision Not In Subdivision
MLS Listing ID 100249657
Sold Date 05/27/21
Style Wood Frame
Bedrooms 3
Full Baths 2
HOA Y/N No
Originating Board North Carolina Regional MLS
Year Built 1998
Annual Tax Amount $1,182
Lot Size 0.540 Acres
Acres 0.54
Lot Dimensions 48x248 and 51x 248
Property Description
Updated home in quiet, private setting. large deck for entertaining, fenced back yard, lots of lovely roses, 12 x 16 wired storage building/workshop with window unit. Fully floored, stand-up room attic. Cathedral ceilings in living room & master bedroom, bay windows in master bedroom & kitchen. Updates include: NEW HVAC, plank tile in kitchen & baths, laminate wood floor in living room & hall, carpet in bedrooms, butcher block counter tops in kitchen, deep sink & faucet, marble topped vanity in 2nd bath with new fixtures, light fixtures & ceiling fans through out, new commodes, GE stove and microwave (Frigidaire dishwasher April 2019) . New back storm door. Freshly painted interior. fireplace with gas logs, vinyl windows, faux wood blinds in living room & master bedroom. Owner is a NC real estate broker.
Location
State NC
County Nash
Community Not In Subdivision
Zoning R6
Direction Hwy 301 to Sharpsburg, turn at the light, turn on Robbins Ave, right on Taylors, left on Joyner, left on Langley, go to the end of the road, home on left.
Rooms
Other Rooms Storage, Workshop
Basement None
Interior
Interior Features 1st Floor Master, 9Ft+ Ceilings, Blinds/Shades, Ceiling - Vaulted, Ceiling Fan(s), Gas Logs, Smoke Detectors, Walk-In Closet, Workshop
Cooling Central
Flooring Carpet, Laminate, Tile
Appliance Dishwasher, Microwave - Built-In, Stove/Oven - Electric
Exterior
Garage On Site, Paved
Utilities Available Municipal Sewer, Municipal Water
Waterfront No
Roof Type Composition
Porch Deck
Parking Type On Site, Paved
Garage No
Building
Lot Description Dead End
Story 1
New Construction No
Schools
Elementary Schools Coopers
Middle Schools Nash Central
High Schools Nash Central
Others
Tax ID 3747-15-64-2054
Acceptable Financing USDA Loan, VA Loan, Cash, Conventional, FHA
Listing Terms USDA Loan, VA Loan, Cash, Conventional, FHA
Read Less Info
Want to know what your home might be worth? Contact us for a FREE valuation!

Our team is ready to help you sell your home for the highest possible price ASAP

GET MORE INFORMATION

Owner/Broker In Charge | License ID: 267841






