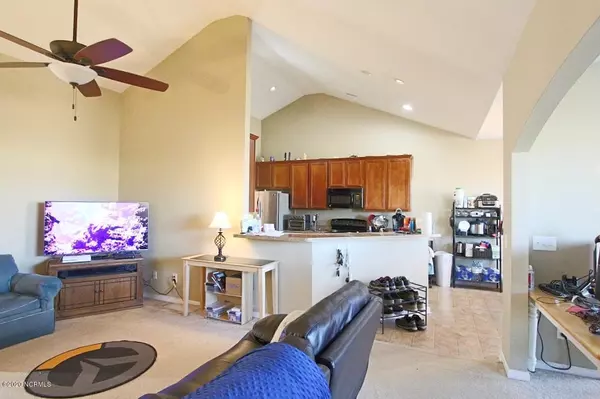$215,000
$235,000
8.5%For more information regarding the value of a property, please contact us for a free consultation.
3 Beds
2 Baths
1,801 SqFt
SOLD DATE : 03/26/2021
Key Details
Sold Price $215,000
Property Type Single Family Home
Sub Type Single Family Residence
Listing Status Sold
Purchase Type For Sale
Square Footage 1,801 sqft
Price per Sqft $119
Subdivision The Farm
MLS Listing ID 100251647
Sold Date 03/26/21
Style Wood Frame
Bedrooms 3
Full Baths 2
HOA Fees $1,332
HOA Y/N Yes
Originating Board North Carolina Regional MLS
Year Built 2010
Lot Size 6,656 Sqft
Acres 0.15
Lot Dimensions 54 x 120 x 54 x 120
Property Description
This home is located in the beautiful planned community of the Farm at Brunswick, just minutes from the coastlines of both Sunset Beach and Ocean Isle Beach.
Enjoy the quaint shops and restaurants all year long, right around the corner in the fishing village of Calabash. This home is located on a pond with views of the areas sunrises and sunsets to be enjoyed on your back patio right off of the sunroom. This 3 bedroom, 2 bath home comes complete with a bonus room that would be perfect for a arts and crafts area or simply overflow for family and guests, a modern galley kitchen with 42 inch cabinets for extra storage and a spacious master bedroom with walk in closet and bathroom suite that includes a walk in shower and soaking tub. Homeowners at The Farm have a collection of amenities including walking trails, a 4000 sqft swimming pool, and a Community Center which includes a Fitness Center and lending library. The lakeside location is perfect for community events and gatherings throughout the year. Come see what all this home and this community have to offer!
Location
State NC
County Brunswick
Community The Farm
Zoning Res
Direction Take Hwy. 17 to Carolina Farms Blvd. (Main Entrance to Farm) Follow to Slippery Rock Way. Turn right and follow to 466 Slippery Rock, on left, pond in backyard.
Location Details Mainland
Rooms
Basement None
Primary Bedroom Level Primary Living Area
Interior
Interior Features Foyer, Master Downstairs, 9Ft+ Ceilings, Vaulted Ceiling(s), Ceiling Fan(s), Pantry, Walk-in Shower, Eat-in Kitchen, Walk-In Closet(s)
Heating Heat Pump
Cooling Central Air
Flooring Carpet, Vinyl
Fireplaces Type None
Fireplace No
Window Features Thermal Windows,Blinds
Appliance Washer, Stove/Oven - Electric, Refrigerator, Microwave - Built-In, Ice Maker, Dryer, Disposal, Dishwasher
Laundry Laundry Closet
Exterior
Parking Features Off Street, On Site, Paved
Garage Spaces 2.0
Pool None
View Pond
Roof Type Architectural Shingle
Accessibility None
Porch Patio
Building
Story 1
Entry Level One and One Half
Foundation Slab
Sewer Municipal Sewer
Water Municipal Water
New Construction No
Schools
Elementary Schools Jessie Mae Monroe Elementary
Middle Schools Shallotte Middle
High Schools West Brunswick
Others
Tax ID 226pb043
Acceptable Financing Cash, Conventional, FHA, USDA Loan, VA Loan
Listing Terms Cash, Conventional, FHA, USDA Loan, VA Loan
Special Listing Condition None
Read Less Info
Want to know what your home might be worth? Contact us for a FREE valuation!

Our team is ready to help you sell your home for the highest possible price ASAP

GET MORE INFORMATION
Owner/Broker In Charge | License ID: 267841






