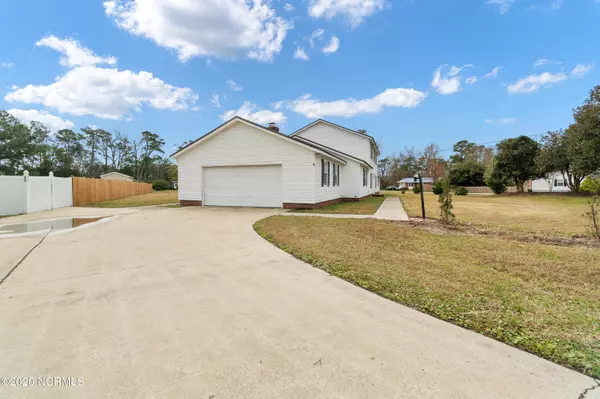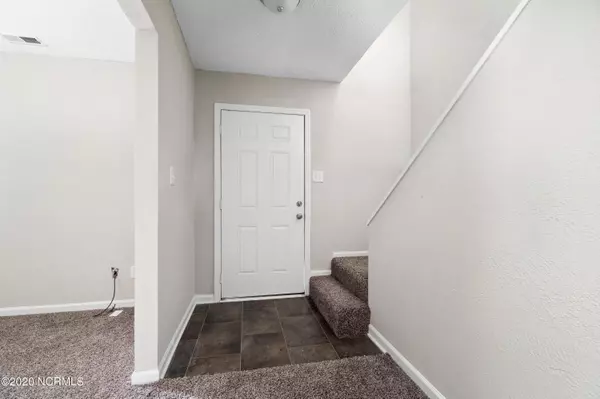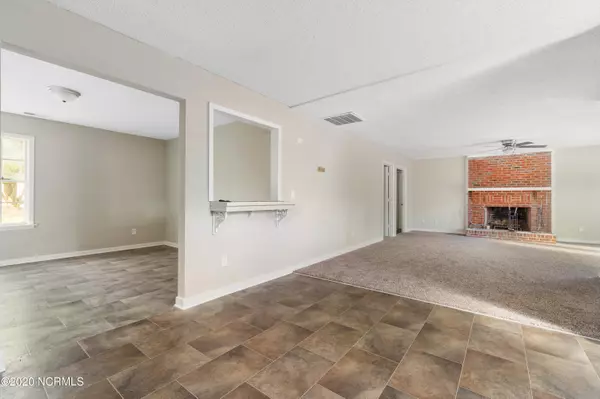$280,000
$324,000
13.6%For more information regarding the value of a property, please contact us for a free consultation.
6 Beds
5 Baths
3,500 SqFt
SOLD DATE : 04/20/2021
Key Details
Sold Price $280,000
Property Type Single Family Home
Sub Type Single Family Residence
Listing Status Sold
Purchase Type For Sale
Square Footage 3,500 sqft
Price per Sqft $80
Subdivision Sunrise Point
MLS Listing ID 100250969
Sold Date 04/20/21
Style Wood Frame
Bedrooms 6
Full Baths 4
Half Baths 1
HOA Y/N No
Originating Board North Carolina Regional MLS
Year Built 1989
Lot Size 0.694 Acres
Acres 0.69
Lot Dimensions Irregular
Property Description
Newly renovated 6-bedroom 5 bathroom home on over half of an acre in Morehead City. The open floorplan makes this home perfect for entertaining family and guests. Laminate Vinyl Plank flooring and cozy carpet extend through the first floor of this home. Enjoy family nights in your living room cozied up by your warm brick fireplace this winter. The chef in your family will swoon over the spacious kitchen equipped with white cabinets, stainless steel appliances, a hood range oven, recessed lighting, beautiful white granite countertops, AND a reach in pantry with custom built ins. Enjoy the convenience of a first-floor master suite. There are two bedrooms on the first floor and three bedrooms on the second floor each one equipped with a full-sized private bathroom. This spacious home is perfect for entertaining out of town guests or for anyone with a growing family. Use spare bedrooms for a home office, game room, or gym. You will love grilling out on your deck this summer while the kids play in your spacious backyard. Bring your boat! There is plenty of room on your extended driveway for any recreational vehicles you own. Don't forget the extra space for a workshop or covered storage in your two-car garage. Blocks away from public water access and minutes away from crystal coast beaches. Make your offer because this home will not last long!
Location
State NC
County Carteret
Community Sunrise Point
Zoning Residential
Direction 70E towards Morehead City, Take Bridges St. then left onto N 20th Street. Take a right onto Champion Drive and the home is on your right
Location Details Mainland
Rooms
Primary Bedroom Level Primary Living Area
Interior
Interior Features None, Eat-in Kitchen
Heating Heat Pump
Cooling Central Air
Laundry Inside
Exterior
Exterior Feature None
Parking Features Paved
Garage Spaces 2.0
Waterfront Description None
Roof Type Metal
Porch Deck
Building
Story 2
Entry Level Two
Foundation Slab
Sewer Septic On Site
Water Well
Structure Type None
New Construction No
Others
Tax ID 6386.05.18.7543000
Acceptable Financing Cash, Conventional, FHA
Listing Terms Cash, Conventional, FHA
Special Listing Condition None
Read Less Info
Want to know what your home might be worth? Contact us for a FREE valuation!

Our team is ready to help you sell your home for the highest possible price ASAP

GET MORE INFORMATION
Owner/Broker In Charge | License ID: 267841






