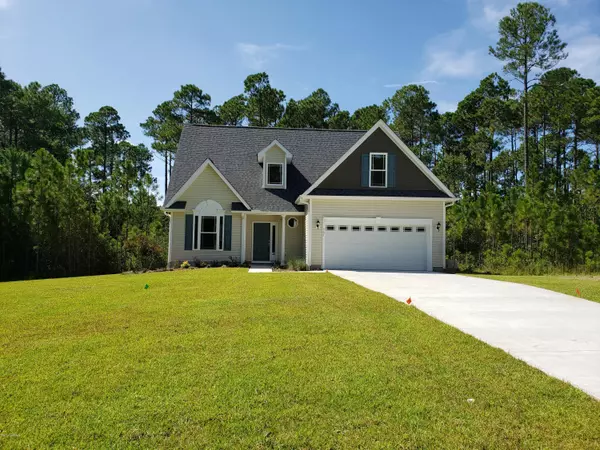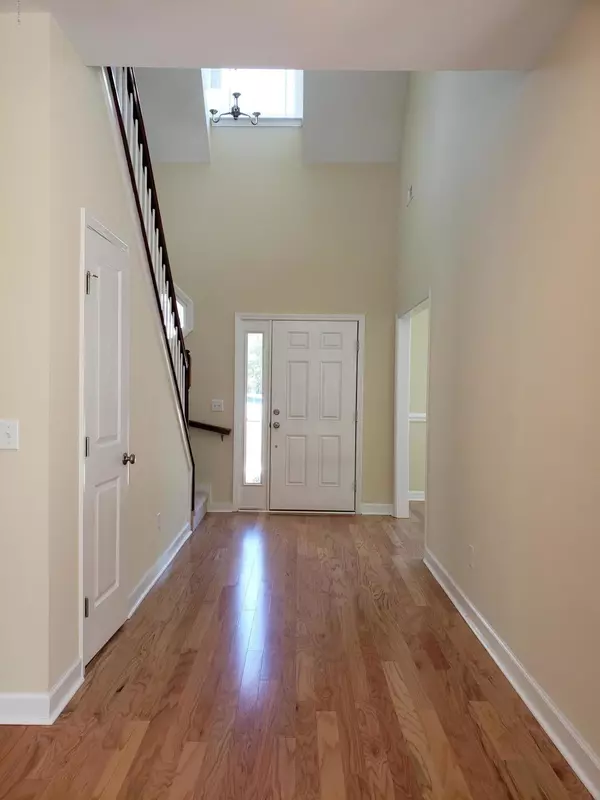$247,000
$247,460
0.2%For more information regarding the value of a property, please contact us for a free consultation.
4 Beds
3 Baths
1,933 SqFt
SOLD DATE : 03/26/2020
Key Details
Sold Price $247,000
Property Type Single Family Home
Sub Type Single Family Residence
Listing Status Sold
Purchase Type For Sale
Square Footage 1,933 sqft
Price per Sqft $127
Subdivision The Highlands
MLS Listing ID 100172272
Sold Date 03/26/20
Style Wood Frame
Bedrooms 4
Full Baths 2
Half Baths 1
HOA Fees $110
HOA Y/N Yes
Originating Board North Carolina Regional MLS
Year Built 2019
Lot Size 0.380 Acres
Acres 0.38
Lot Dimensions 96 X 203
Property Description
PRICE IMPROVEMENT on this spacious home! The back yard borders a protected area and is filled with trees creating a private landscape. The first floor has a spacious foyer, separate dining room, beautiful kitchen w/breakfast area and a large family room with gas fireplace. The first floor owners bedroom includes a walk-in closet and en suite bathroom with 5' walk-in shower. Doors off the breakfast area lead to a deck out to the backyard. Upstairs are two additional bedrooms and a full bathroom and the 4th bedroom is over the garage. This flex space could also be used as a media room, office, etc. Shallotte is a small town w/beautiful parks, local dining, golf, beaches, rivers, shopping & medical facilities. Wilmington & Myrtle Beach w/in 45 min.
Location
State NC
County Brunswick
Community The Highlands
Zoning Residential
Direction Rt. 17 to Frontage Road; right onto Highlands Glen Drive; left on Edinburgh Drive; left on Greenock, home is on the right near the back of the cul de sac.
Location Details Mainland
Rooms
Basement None
Primary Bedroom Level Non Primary Living Area
Interior
Interior Features Master Downstairs, 9Ft+ Ceilings, Tray Ceiling(s), Vaulted Ceiling(s), Ceiling Fan(s)
Heating Electric, Heat Pump
Cooling Central Air
Flooring Carpet, Tile, Wood
Appliance Stove/Oven - Electric, Microwave - Built-In, Disposal, Dishwasher
Laundry In Hall
Exterior
Exterior Feature Irrigation System
Garage Off Street, Paved
Garage Spaces 2.0
Pool None
Waterfront No
Waterfront Description None
Roof Type Architectural Shingle
Porch Deck
Building
Lot Description Cul-de-Sac Lot
Story 2
Entry Level Two
Foundation Raised, Slab
Sewer Municipal Sewer
Water Municipal Water
Structure Type Irrigation System
New Construction Yes
Others
Tax ID 182ha008
Acceptable Financing Cash, Conventional, FHA, USDA Loan, VA Loan
Listing Terms Cash, Conventional, FHA, USDA Loan, VA Loan
Special Listing Condition None
Read Less Info
Want to know what your home might be worth? Contact us for a FREE valuation!

Our team is ready to help you sell your home for the highest possible price ASAP

GET MORE INFORMATION

Owner/Broker In Charge | License ID: 267841






