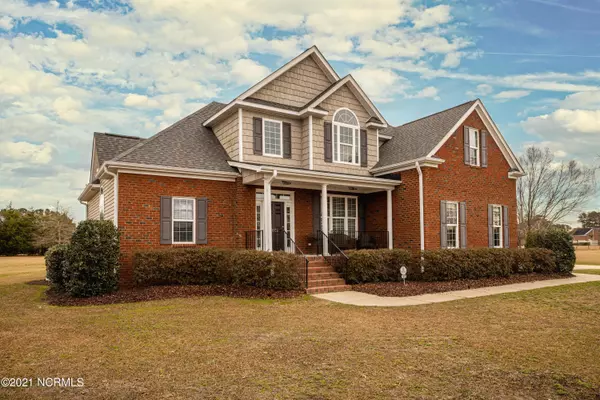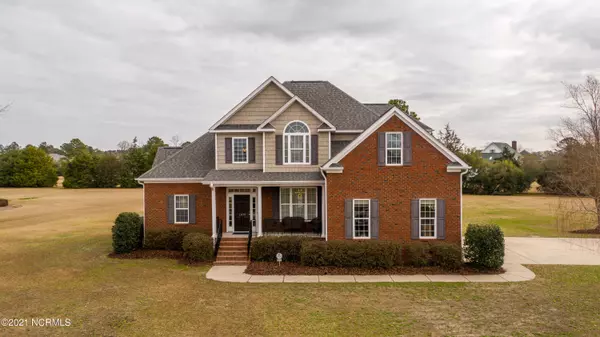$325,000
$315,000
3.2%For more information regarding the value of a property, please contact us for a free consultation.
4 Beds
3 Baths
2,439 SqFt
SOLD DATE : 02/22/2021
Key Details
Sold Price $325,000
Property Type Single Family Home
Sub Type Single Family Residence
Listing Status Sold
Purchase Type For Sale
Square Footage 2,439 sqft
Price per Sqft $133
Subdivision Wellington Ridge
MLS Listing ID 100251421
Sold Date 02/22/21
Style Wood Frame
Bedrooms 4
Full Baths 3
HOA Y/N No
Originating Board North Carolina Regional MLS
Year Built 2008
Lot Size 0.800 Acres
Acres 0.8
Lot Dimensions .
Property Description
Meticulously maintained and move in ready, this charming home boasts an open floor plan with two bedrooms and two full baths on the first floor. Two additional bedrooms, a full bath and bonus room with closet are found on the second floor. Upon entering the home a spacious foyer welcomes you with vaulted ceilings and warm site laid hardwood flooring, opening into the dining room and great room. The kitchen features granite countertops, breakfast nook, tile backsplash, and stainless steel appliances. The large grand suite downstairs includes trey ceilings, double vanity sink, tiled walk-in shower, stand alone garden tub, and walk-in closet. The deck overlooks an expansive backyard, perfect for grilling and entertaining. Two car attached garage. This immaculate home is light and open and perfect for your family. A must see!
Location
State NC
County Pitt
Community Wellington Ridge
Zoning RR
Direction From Firetower, turn right on Portertown, Left onto Lexington Downs. Home on the right.
Rooms
Basement None
Interior
Interior Features 1st Floor Master, Ceiling - Trey, Ceiling - Vaulted, Walk-in Shower, Walk-In Closet
Heating Heat Pump
Cooling Central
Appliance Dishwasher, Microwave - Built-In, Refrigerator, Stove/Oven - Electric
Exterior
Garage Paved
Garage Spaces 2.0
Utilities Available Community Water, Septic On Site
Waterfront No
Roof Type Architectural Shingle
Porch Deck, Porch
Parking Type Paved
Garage Yes
Building
Story 1
New Construction No
Schools
Elementary Schools Wintergreen
Middle Schools Hope
High Schools D.H. Conley
Others
Tax ID 68423
Acceptable Financing VA Loan, Cash, Conventional, FHA
Listing Terms VA Loan, Cash, Conventional, FHA
Read Less Info
Want to know what your home might be worth? Contact us for a FREE valuation!

Our team is ready to help you sell your home for the highest possible price ASAP

GET MORE INFORMATION

Owner/Broker In Charge | License ID: 267841






