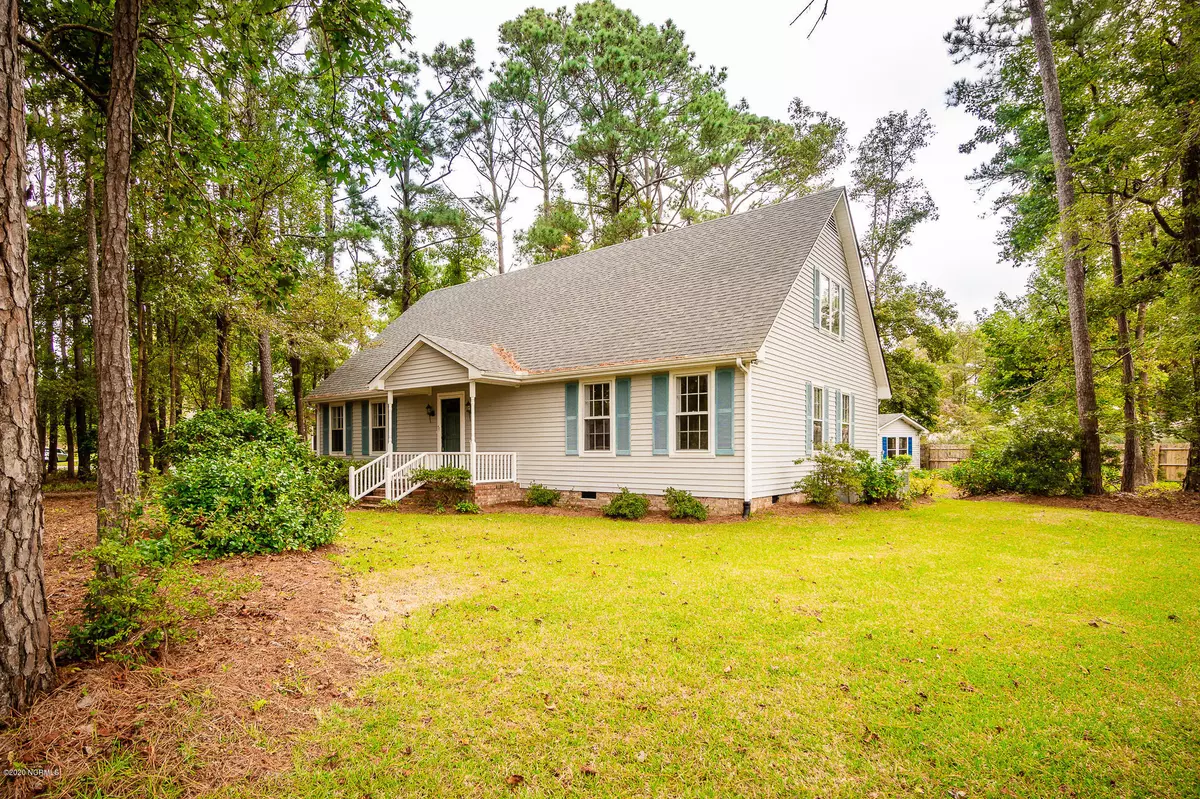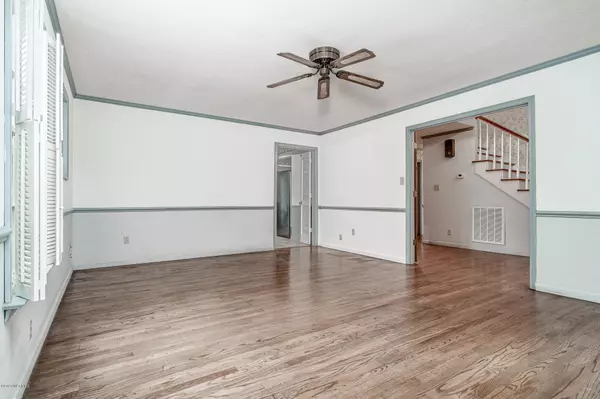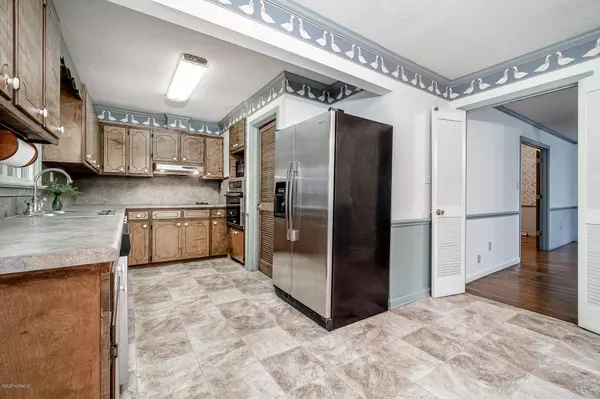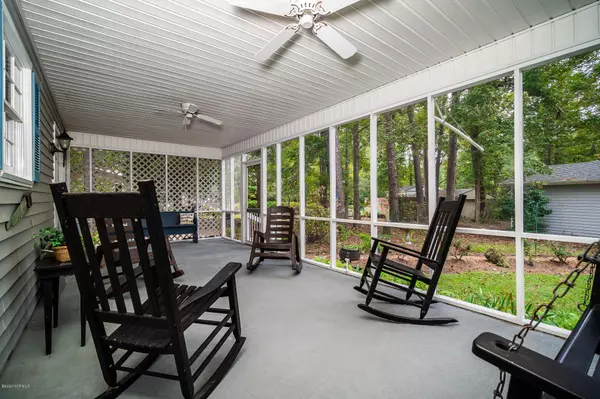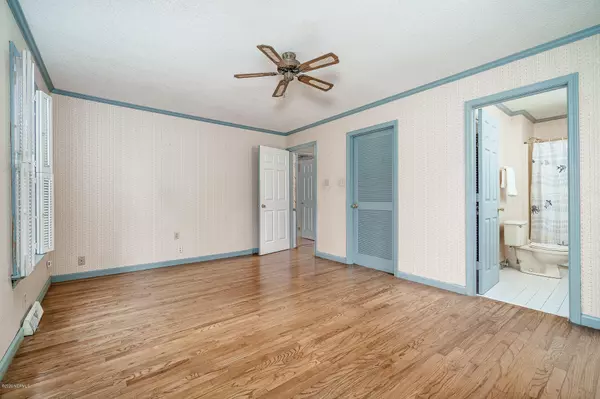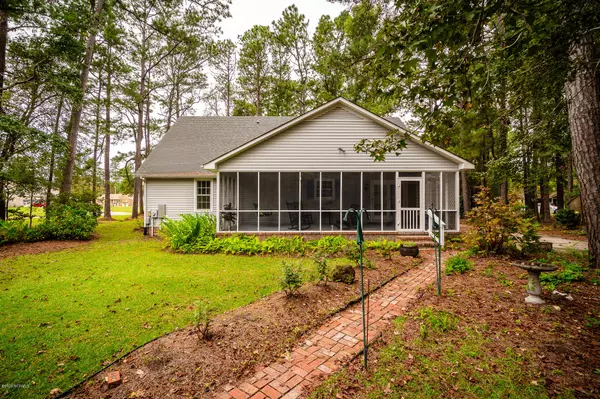$240,000
$249,900
4.0%For more information regarding the value of a property, please contact us for a free consultation.
3 Beds
3 Baths
2,138 SqFt
SOLD DATE : 11/06/2020
Key Details
Sold Price $240,000
Property Type Single Family Home
Sub Type Single Family Residence
Listing Status Sold
Purchase Type For Sale
Square Footage 2,138 sqft
Price per Sqft $112
Subdivision Hedrick Estates
MLS Listing ID 100239732
Sold Date 11/06/20
Style Wood Frame
Bedrooms 3
Full Baths 3
HOA Y/N No
Year Built 1988
Annual Tax Amount $971
Lot Size 0.546 Acres
Acres 0.55
Lot Dimensions 140' x 170' - plat map under documents
Property Sub-Type Single Family Residence
Source North Carolina Regional MLS
Property Description
Hedrick Estates home offering 3 bedrooms, 3 full baths, large screened porch, floored attic storage, a detached workshop and no city taxes! Inviting covered stoop welcomes you into the spacious living areas; the kitchen offers ample cabinet and counter space plus a pantry/laundry area; outside access to the large rear screened porch of 360 square feet that extends the living space for entertaining or relaxing; the master bedroom with an en-suite bath and a guest bedroom and another full bath are also on the first floor. Upstairs features a landing area for work desk; a guest bedroom and full bath; plus access to floored attic space for storage. Outdoor spaces include: a covered front stoop; rear screened porch (11.8' x 30.5'); detached workshop and garden shed of 362 square feet (14.6' x 24.8'). Hedrick Estates is a centrally located neighborhood which is convenient to: the Sports Center, the public boat ramp, shopping, schools, employment facilities and only 10 minutes from the ocean and beaches of Atlantic Beach! Note: the seller is offering a $2,000 credit for wallpaper removal and an estimate will be provided for review.
Location
State NC
County Carteret
Community Hedrick Estates
Zoning Residential
Direction Country Club Rd to Hedrick Estates; home is located at the corner of Hedrick Blvd and East Hedrick Drive
Location Details Mainland
Rooms
Other Rooms Storage, Workshop
Basement Crawl Space, None
Primary Bedroom Level Primary Living Area
Interior
Interior Features Master Downstairs, Ceiling Fan(s), Pantry, Eat-in Kitchen
Heating Forced Air
Cooling Central Air
Flooring Carpet, Vinyl, Wood
Fireplaces Type None
Fireplace No
Window Features Blinds
Appliance Washer, Stove/Oven - Electric, Refrigerator, Dryer, Dishwasher
Laundry Hookup - Dryer, Washer Hookup
Exterior
Exterior Feature None
Parking Features On Site, Paved
Pool None
Amenities Available No Amenities
Waterfront Description None
Roof Type Shingle,Composition
Porch Covered, Porch, Screened
Building
Lot Description Corner Lot
Story 2
Entry Level One and One Half
Sewer Septic On Site
Water Well
Structure Type None
New Construction No
Others
Tax ID 6376.05.18.4033000
Acceptable Financing Cash, Conventional
Listing Terms Cash, Conventional
Special Listing Condition None
Read Less Info
Want to know what your home might be worth? Contact us for a FREE valuation!

Our team is ready to help you sell your home for the highest possible price ASAP

GET MORE INFORMATION
Owner/Broker In Charge | License ID: 267841

