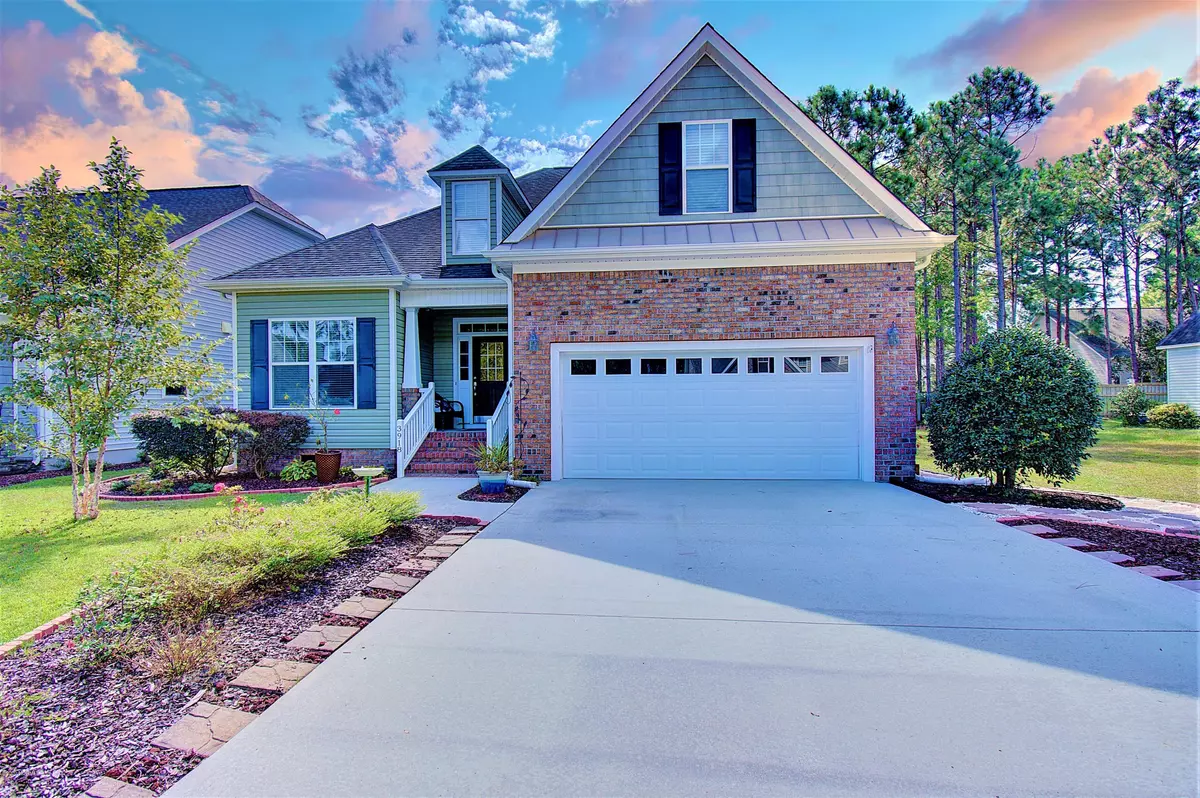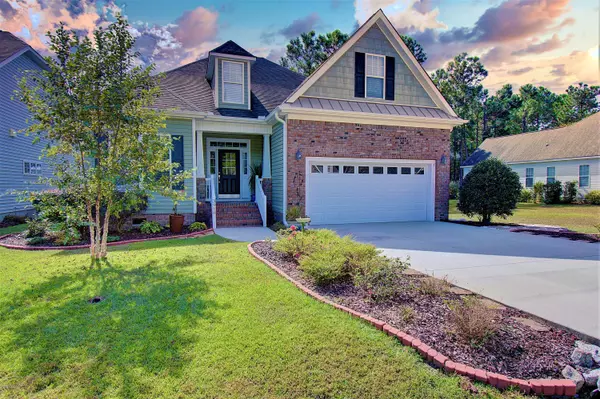$305,000
$309,900
1.6%For more information regarding the value of a property, please contact us for a free consultation.
3 Beds
3 Baths
2,231 SqFt
SOLD DATE : 01/05/2021
Key Details
Sold Price $305,000
Property Type Single Family Home
Sub Type Single Family Residence
Listing Status Sold
Purchase Type For Sale
Square Footage 2,231 sqft
Price per Sqft $136
Subdivision Arbor Creek
MLS Listing ID 100237245
Sold Date 01/05/21
Style Wood Frame
Bedrooms 3
Full Baths 3
HOA Fees $1,000
HOA Y/N Yes
Year Built 2006
Lot Size 5,227 Sqft
Acres 0.12
Lot Dimensions 52x102x51x102
Property Sub-Type Single Family Residence
Source North Carolina Regional MLS
Property Description
Well kept freshly painted 3 bedroom 3 full bath 2231 sqft home in highly sought after Arbor Creek. This home offers a split floor plan with 2 nice size guest bedrooms on one side of the home and a full master suite on the other with tray ceiling, garden tub, separate shower and large walk-in closet. The welcoming main living area has beautiful hardwood floors, crown molding and a gas log fireplace with an open concept layout. The kitchen has wood cabinets, granite countertops and raised bar for entertaining. Upstairs is a bonus room that could be used as 4th bedroom/in-law suite with full bath, closet and access to the large walk-in attic space. Other features of the home include a 2 car garage, irrigation, large screened back porch partially fenced yard, The small community of Arbor Creek includes an updated clubhouse, tennis courts, pool, boat/rv parking, community garden and much more just a short drive to historic downtown Southport or to the beaches of Oak Island.
Location
State NC
County Brunswick
Community Arbor Creek
Zoning CO-R-7500
Direction Highway 211, miles north of Long Beach Road. Arbor Creek entrance, straight to Meeting Place, turn left and home is on the right
Location Details Mainland
Rooms
Basement Crawl Space
Primary Bedroom Level Primary Living Area
Interior
Interior Features Solid Surface, Master Downstairs, Tray Ceiling(s), Ceiling Fan(s), Pantry, Walk-In Closet(s)
Heating Heat Pump
Cooling Central Air
Flooring Carpet, Tile, Wood
Fireplaces Type Gas Log
Fireplace Yes
Window Features Blinds
Laundry Inside
Exterior
Exterior Feature Irrigation System
Parking Features On Site, Paved
Garage Spaces 2.0
Utilities Available Community Water
Amenities Available Clubhouse, Comm Garden, Community Pool, Maint - Comm Areas, Management, RV/Boat Storage, Street Lights, Tennis Court(s), Trail(s)
Roof Type Architectural Shingle
Porch Covered, Porch, Screened
Building
Story 1
Entry Level Two
Sewer Community Sewer
Structure Type Irrigation System
New Construction No
Others
Tax ID 220ch015
Acceptable Financing Cash, Conventional, FHA, VA Loan
Listing Terms Cash, Conventional, FHA, VA Loan
Special Listing Condition None
Read Less Info
Want to know what your home might be worth? Contact us for a FREE valuation!

Our team is ready to help you sell your home for the highest possible price ASAP

GET MORE INFORMATION

Owner/Broker In Charge | License ID: 267841






