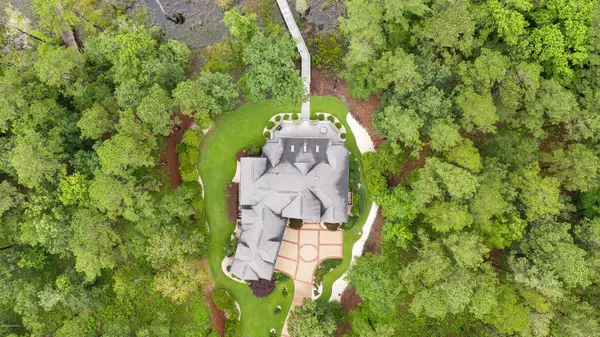$794,000
$824,900
3.7%For more information regarding the value of a property, please contact us for a free consultation.
3 Beds
4 Baths
4,540 SqFt
SOLD DATE : 11/06/2020
Key Details
Sold Price $794,000
Property Type Single Family Home
Sub Type Single Family Residence
Listing Status Sold
Purchase Type For Sale
Square Footage 4,540 sqft
Price per Sqft $174
Subdivision Riversea Plantation
MLS Listing ID 100221860
Sold Date 11/06/20
Style Wood Frame
Bedrooms 3
Full Baths 3
Half Baths 1
HOA Fees $1,320
HOA Y/N Yes
Originating Board North Carolina Regional MLS
Year Built 2005
Lot Size 0.640 Acres
Acres 0.64
Lot Dimensions 34x244x195x279
Property Description
And just like that 877 Hollybriar Dr. appeared. Words simply will not do this custom crafted all-brick waterfront home on Lockwood Folly River justice. Seeing is believing however this home is more...it is an experience. Southern exposure sets the scenes for vibrant sunrises and sunsets that can be enjoyed on the deep water dock, open air deck around the ''ring of fire'' or sitting on the rear porch that also converts to a screened porch by lowering the automatic retractable Phantom screens. Other exterior features include a 50-year architectural shingled roof, Pella Low E Argon Gas filled casement windows with 3M Safety & Security Film, sealed crawlspace with dehumidifier, hurricane shutters for rear porch & all doors, exterior trim is no maintenance Hardie Plank, Polywood or vinyl, gutters w/gutter guards, & automate irrigation system. The home security system not only monitors the house but also, when armed, will sound if someone goes on the pier. The 3-car oversized garage is upfitted with a 500lb lift system, ample cabinets, 3500# safe, garage freezer & 2 workstations and double slop-sink! Upon entering you will be greeted by 10' ceilings on 1st floor & 9' on 2nd, stunning floors, extensive trim, and moldings. The kitchen of Julia Childs dreams awaits! Viking Professional appliances; 6 burner cooktop, double oven, warming oven, microwave, side-by-side refrigerator, 2 garbage disposals, trash compactor, to be specific. The master suite opens onto the rear deck & has 10x10 custom closet. The master bath has both a 2-person shower with independent thermostats and a 2-person whirlpool/air tub with air heater. Also found on first floor is the media room, laundry room, dining room and breakfast area. Upstairs includes 2 bedrooms, 2 full bathrooms and 2 rooms that can easily be converted to a teen or in-law suite, office, craft room or game room! Elegance & refinement on deep water nestled down south close to the beach with plenty of room...why not Systems...we have systems. Most folks like to know about HVAC units, when they were installed, how many there are and are they energy efficient. This home has 3 American Standard Platinum hybrid HVAC systems that are in warranty until 2028! These systems are highly efficient 18 SEER with true variable speed fans and have Nexia Smart Internet Connected Thermostats on all 3 zones. Home also has a Whole house 2018 Generator, central vac, 2 Commercial quality Takagi Tankless Hot Water Heaters that are cross connected to service whole house should 1 fail, Grohe lifetime plumbing fixtures throughout, the closets are upfit with Elfa (Swedish) configurable closet systems and for your listening enjoyment...a Sound System throughout with independent volume controls! In addition to the sound system, the 1st floor media room is wired for Dolby 5.1.
Location
State NC
County Brunswick
Community Riversea Plantation
Zoning R-7500
Direction Hwy 211 to River Sea Plantation. From Southport use 2nd entrance, from Hwy use first entrance. Follow Summerhaven to round about, exit onto Grovewood, right onto Hollybriar, home at end on left.
Location Details Mainland
Rooms
Basement Crawl Space
Primary Bedroom Level Primary Living Area
Interior
Interior Features Intercom/Music, Solid Surface, Whirlpool, Master Downstairs, 9Ft+ Ceilings, Tray Ceiling(s), Vaulted Ceiling(s), Ceiling Fan(s), Central Vacuum, Pantry, Walk-in Shower, Eat-in Kitchen, Walk-In Closet(s)
Heating Other-See Remarks, Heat Pump, Zoned
Cooling Central Air, Zoned
Flooring Tile, Wood
Fireplaces Type Gas Log
Fireplace Yes
Window Features Thermal Windows,Blinds
Appliance Washer, Vent Hood, Refrigerator, Microwave - Built-In, Dryer, Double Oven, Disposal, Dishwasher, Cooktop - Gas
Laundry Inside
Exterior
Exterior Feature Shutters - Board/Hurricane, Irrigation System, Gas Grill
Garage Off Street, Paved
Garage Spaces 3.0
Waterfront Yes
Waterfront Description Water Access Comm,Water Depth 4+
View Marsh View
Roof Type Architectural Shingle,See Remarks
Porch Covered, Deck, Porch, Screened
Building
Lot Description Cul-de-Sac Lot
Story 2
Entry Level Two
Sewer Municipal Sewer
Water Municipal Water
Structure Type Shutters - Board/Hurricane,Irrigation System,Gas Grill
New Construction No
Others
Tax ID 184ea018
Acceptable Financing Cash, Conventional
Listing Terms Cash, Conventional
Special Listing Condition None
Read Less Info
Want to know what your home might be worth? Contact us for a FREE valuation!

Our team is ready to help you sell your home for the highest possible price ASAP

GET MORE INFORMATION

Owner/Broker In Charge | License ID: 267841






