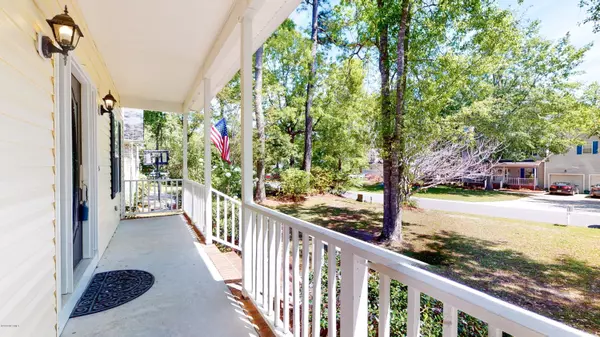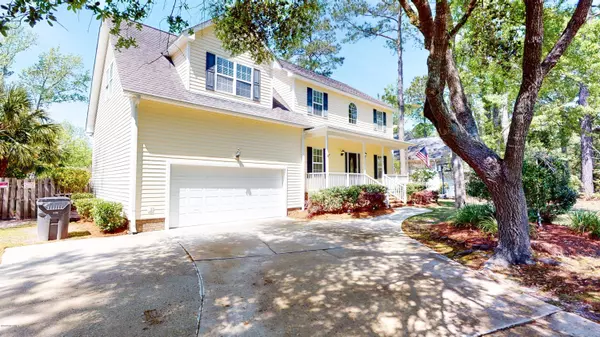$299,000
$309,900
3.5%For more information regarding the value of a property, please contact us for a free consultation.
4 Beds
3 Baths
1,998 SqFt
SOLD DATE : 08/14/2020
Key Details
Sold Price $299,000
Property Type Single Family Home
Sub Type Single Family Residence
Listing Status Sold
Purchase Type For Sale
Square Footage 1,998 sqft
Price per Sqft $149
Subdivision Jackeys Creek
MLS Listing ID 100211884
Sold Date 08/14/20
Style Wood Frame
Bedrooms 4
Full Baths 2
Half Baths 1
HOA Fees $264
HOA Y/N Yes
Year Built 1998
Lot Size 0.300 Acres
Acres 0.3
Lot Dimensions Irregular
Property Sub-Type Single Family Residence
Source North Carolina Regional MLS
Property Description
Beautiful two-story home features wonderful rocking chair front porch, along a quiet street. Beautiful fenced back yard, with custom in-ground saltwater pool, decorative concrete walkway surround, wooden decking ideal for outside seating and entertaining, with a large screened porch for those wonderful summer days. Interior features included Hardwood flooring in all living areas with the exception of the kitchen and baths, which are ceramic tile. Custom cabinets and entertainment center built around the gas log fireplace in the living room, foyer with coat closet and large formal dining area. Kitchen has stainless steel appliances, with a gas range, with attached breakfast nook. All bedrooms are on the second level, with a nice on-suite bathroom with walk in shower. The bonus from has been converted into a 4th bedroom, with eve storage and large walk-in closet. Don't miss your chance to live in Jackey's Creek and enjoy the pool and wonderful outdoor space this home as to offer.
Location
State NC
County Brunswick
Community Jackeys Creek
Zoning SBR6
Direction Traveling South on Hwy 17 from Wilmington, to first Leland exit. Make a left onto 133 (River Rd SE) and travel 3-4 miles to, Jackey's Creek Ln SE, turn right into Jackey's Creek. Take first left onto Bedrock Circle SE, house is on the right.
Location Details Mainland
Rooms
Basement None
Primary Bedroom Level Non Primary Living Area
Interior
Interior Features Foyer, 9Ft+ Ceilings, Vaulted Ceiling(s)
Heating Heat Pump
Cooling Central Air
Flooring Tile, Wood
Fireplaces Type Gas Log
Fireplace Yes
Appliance Stove/Oven - Gas, Microwave - Built-In, Disposal
Laundry Hookup - Dryer, Washer Hookup
Exterior
Exterior Feature None
Parking Features Paved
Garage Spaces 2.0
Pool In Ground
Amenities Available Maint - Comm Areas, No Amenities
Roof Type Architectural Shingle
Porch Covered, Deck, Porch, Screened
Building
Story 2
Entry Level Two
Foundation Block
Sewer Municipal Sewer
Water Municipal Water
Structure Type None
New Construction No
Others
Tax ID 048kb022
Acceptable Financing Cash, Conventional, FHA, USDA Loan, VA Loan
Listing Terms Cash, Conventional, FHA, USDA Loan, VA Loan
Special Listing Condition None
Read Less Info
Want to know what your home might be worth? Contact us for a FREE valuation!

Our team is ready to help you sell your home for the highest possible price ASAP

GET MORE INFORMATION
Owner/Broker In Charge | License ID: 267841






