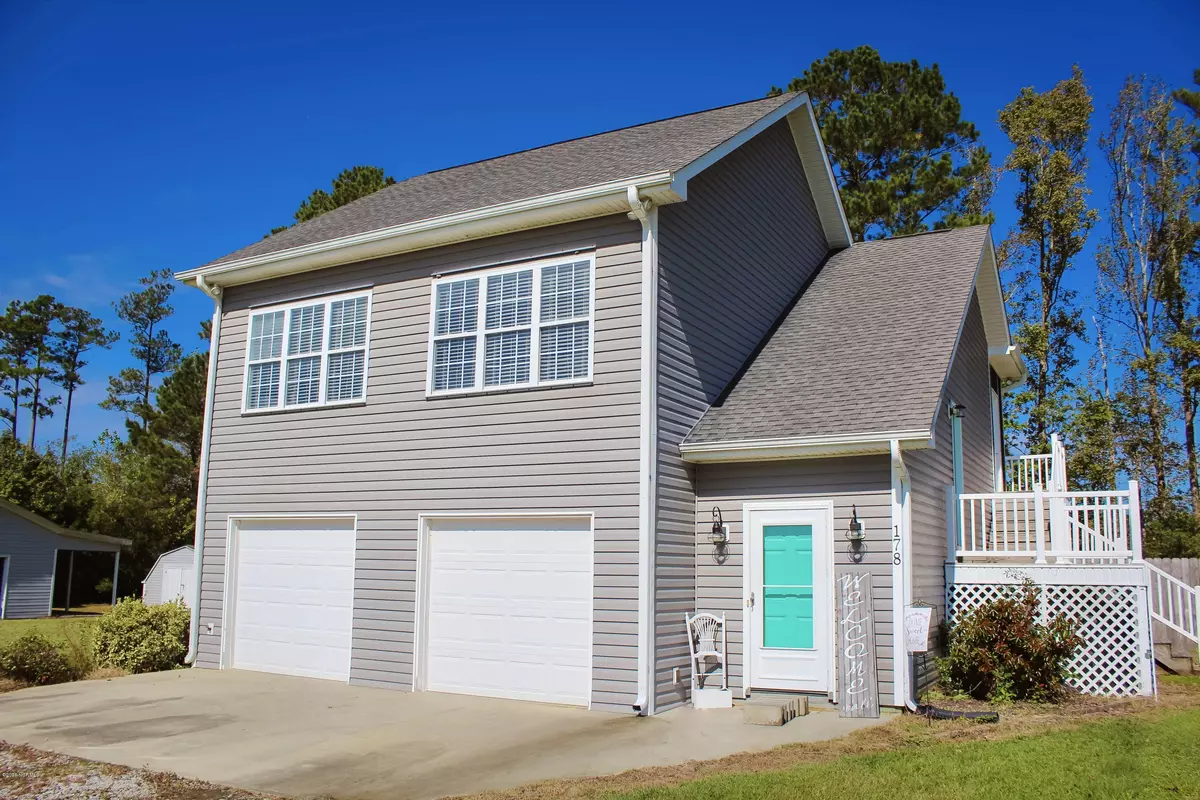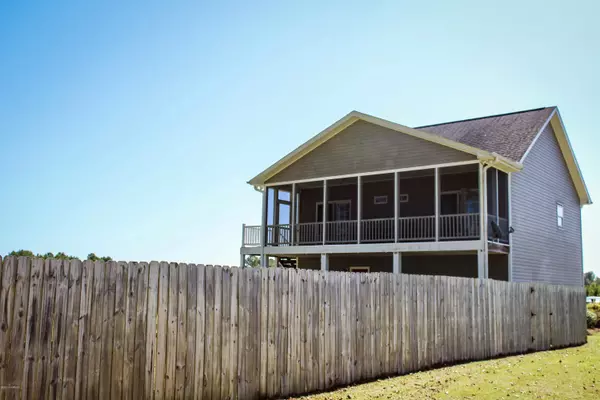$162,000
$168,000
3.6%For more information regarding the value of a property, please contact us for a free consultation.
2 Beds
3 Baths
992 SqFt
SOLD DATE : 04/12/2021
Key Details
Sold Price $162,000
Property Type Single Family Home
Sub Type Single Family Residence
Listing Status Sold
Purchase Type For Sale
Square Footage 992 sqft
Price per Sqft $163
MLS Listing ID 100236735
Sold Date 04/12/21
Style Wood Frame
Bedrooms 2
Full Baths 2
Half Baths 1
HOA Y/N No
Year Built 2006
Lot Size 0.590 Acres
Acres 0.59
Lot Dimensions 138x185x138x184
Property Sub-Type Single Family Residence
Source Hive MLS
Property Description
Looking for privacy and acreage? You've come to the right place! This adorable ''beach house'' is waiting for you! This 2 bedroom, 2.5 bath, coastal style home, has lots of storage. As you enter, the 2 story foyer features storage area as well as access to the 2 car garage. Walk upstairs to the large open living space. You'll be amazed how much light shines in the wall of windows. As you walk towards the Master Bedroom, notice the built-in bookcases. Both the master bedroom and second bedroom feature sliders that lead right onto the screened back deck, where you can have your morning coffee! As you head back downstairs, you'll find a large laundry room with 1/2 bath, as well as an additional space you can use as an office, storage or possibly another bedroom. Outside you'll see there is plenty of storage in the workshop and shed. Need a place for your pets to play...the backyard is fenced in! This property also includes the additional .62 acre lot next door. Come and enjoy the serenity that awaits! Property being sold ''As Is''. Property is approx. 25 min. from Ocean Isle Beach!
Location
State NC
County Columbus
Community Other
Zoning Residential
Direction From Whiteville take Hwy 130 east, turn right on Seven Creeks Hwy, make right into Sterling Acres entrance, make right and follow to end of road. Home will be on right.
Location Details Mainland
Rooms
Other Rooms Storage, Workshop
Basement None
Primary Bedroom Level Primary Living Area
Interior
Interior Features Vaulted Ceiling(s), Entrance Foyer, Ceiling Fan(s), Walk-in Shower
Heating Heat Pump
Cooling Central Air
Flooring Carpet, Laminate, Vinyl
Fireplaces Type None
Fireplace No
Appliance Vented Exhaust Fan, Electric Oven, Built-In Microwave, Dishwasher
Exterior
Parking Features On Site, Paved
Garage Spaces 2.0
Amenities Available No Amenities
Waterfront Description None
Roof Type Shingle
Porch Covered, Deck, Patio, Screened
Building
Lot Description Dead End
Story 1
Entry Level One
Foundation Block
Sewer Septic Tank
Water Well
New Construction No
Others
Tax ID 0090612
Acceptable Financing Cash, Conventional, FHA, USDA Loan, VA Loan
Listing Terms Cash, Conventional, FHA, USDA Loan, VA Loan
Read Less Info
Want to know what your home might be worth? Contact us for a FREE valuation!

Our team is ready to help you sell your home for the highest possible price ASAP

GET MORE INFORMATION

Owner/Broker In Charge | License ID: 267841






