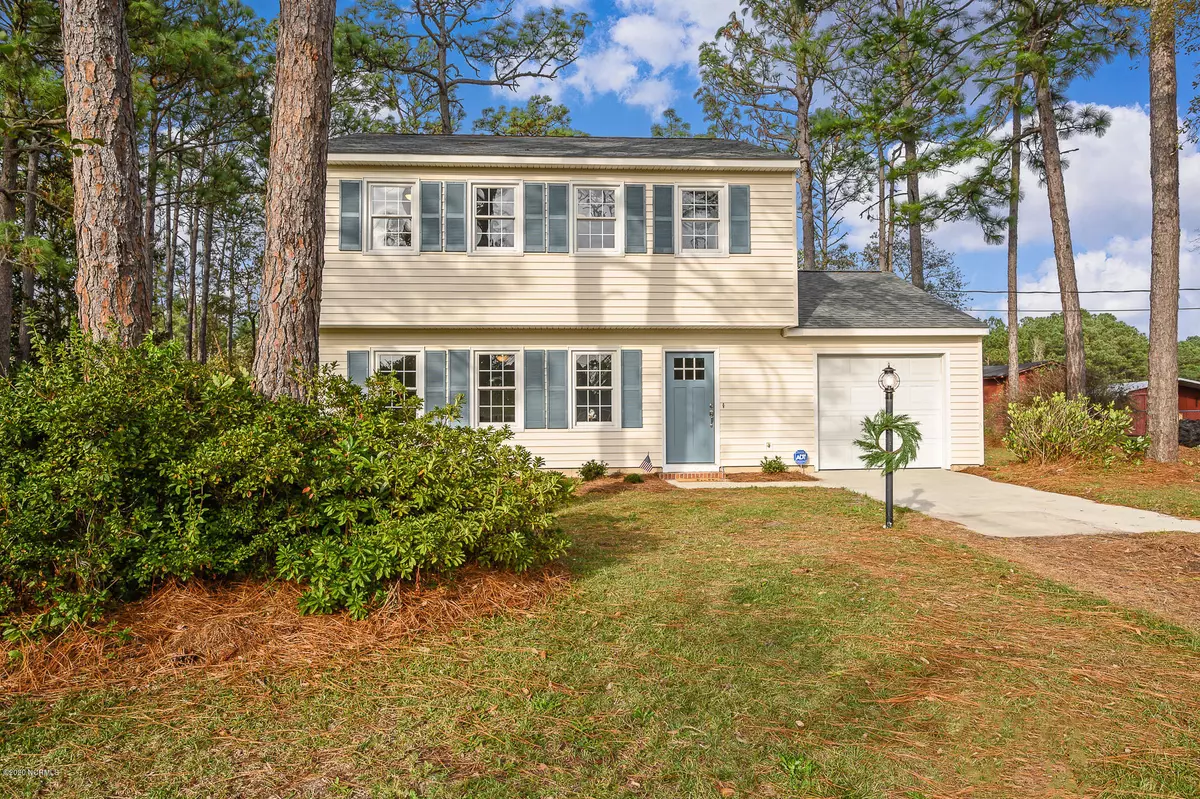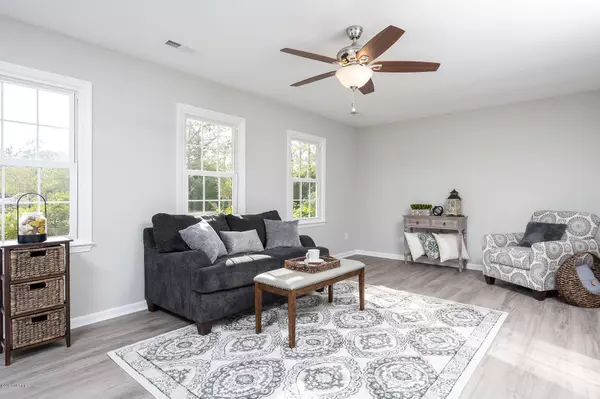$239,900
$239,900
For more information regarding the value of a property, please contact us for a free consultation.
3 Beds
3 Baths
1,568 SqFt
SOLD DATE : 01/07/2021
Key Details
Sold Price $239,900
Property Type Single Family Home
Sub Type Single Family Residence
Listing Status Sold
Purchase Type For Sale
Square Footage 1,568 sqft
Price per Sqft $152
Subdivision Hibbs Acres
MLS Listing ID 100244209
Sold Date 01/07/21
Style Wood Frame
Bedrooms 3
Full Baths 2
Half Baths 1
HOA Y/N No
Originating Board North Carolina Regional MLS
Year Built 1983
Lot Size 0.477 Acres
Acres 0.48
Lot Dimensions 181, 138, 186, 53
Property Sub-Type Single Family Residence
Property Description
Dream Home Alert! Completely remodeled! NEW ROOF, NEW HVAC, NEW WATER HEATER! This three bedroom dream home in the Hibbs Acres Subdivision will make you want to MOVE! The spacious kitchen is incredible, featuring brand new stainless steel appliances, new kitchen cabinets and countertops, new subway tile backsplash, and a beautiful dining area with a bay window overlooking the wooded backyard. The kitchen isn't the only amazing room, the home also features brand new luxury vinyl plank flooring, new carpeting in the bedrooms, all new trendy lighting and plumbing fixtures throughout, new trendy interior paint, all new hall bath with custom tiled shower and new vanity, a master ensuite with not 1 but 3 closets, a gorgeous modern sliding door leading to the bathroom, a STUNNING brand new custom tiled shower and soaking tub and much more! I could go on for days and days. This home is simply spectacular and is convenient to shopping and amenities. Go see this home in person, you will undoubtably fall in love. Schedule your private tour today!
Location
State NC
County Carteret
Community Hibbs Acres
Zoning Residential
Direction From Highway 24 take a left onto Hibbs Rd., then Left onto James Dr., home will be at the end on the right.
Location Details Mainland
Rooms
Basement None
Primary Bedroom Level Non Primary Living Area
Interior
Interior Features Ceiling Fan(s), Eat-in Kitchen
Heating Heat Pump
Cooling Central Air
Flooring LVT/LVP, Carpet
Fireplaces Type None
Fireplace No
Appliance Stove/Oven - Electric, Refrigerator, Microwave - Built-In, Ice Maker, Dishwasher
Laundry In Garage
Exterior
Exterior Feature None
Parking Features Paved
Garage Spaces 1.0
Pool None
Waterfront Description None
Roof Type Shingle,Composition
Accessibility None
Porch Deck
Building
Lot Description Cul-de-Sac Lot, Wooded
Story 2
Entry Level Two
Foundation Slab
Sewer Septic On Site
Water Municipal Water
Structure Type None
New Construction No
Others
Tax ID 6336.01.38.8683000
Acceptable Financing Cash, Conventional, FHA, USDA Loan, VA Loan
Listing Terms Cash, Conventional, FHA, USDA Loan, VA Loan
Special Listing Condition None
Read Less Info
Want to know what your home might be worth? Contact us for a FREE valuation!

Our team is ready to help you sell your home for the highest possible price ASAP

GET MORE INFORMATION
Owner/Broker In Charge | License ID: 267841






