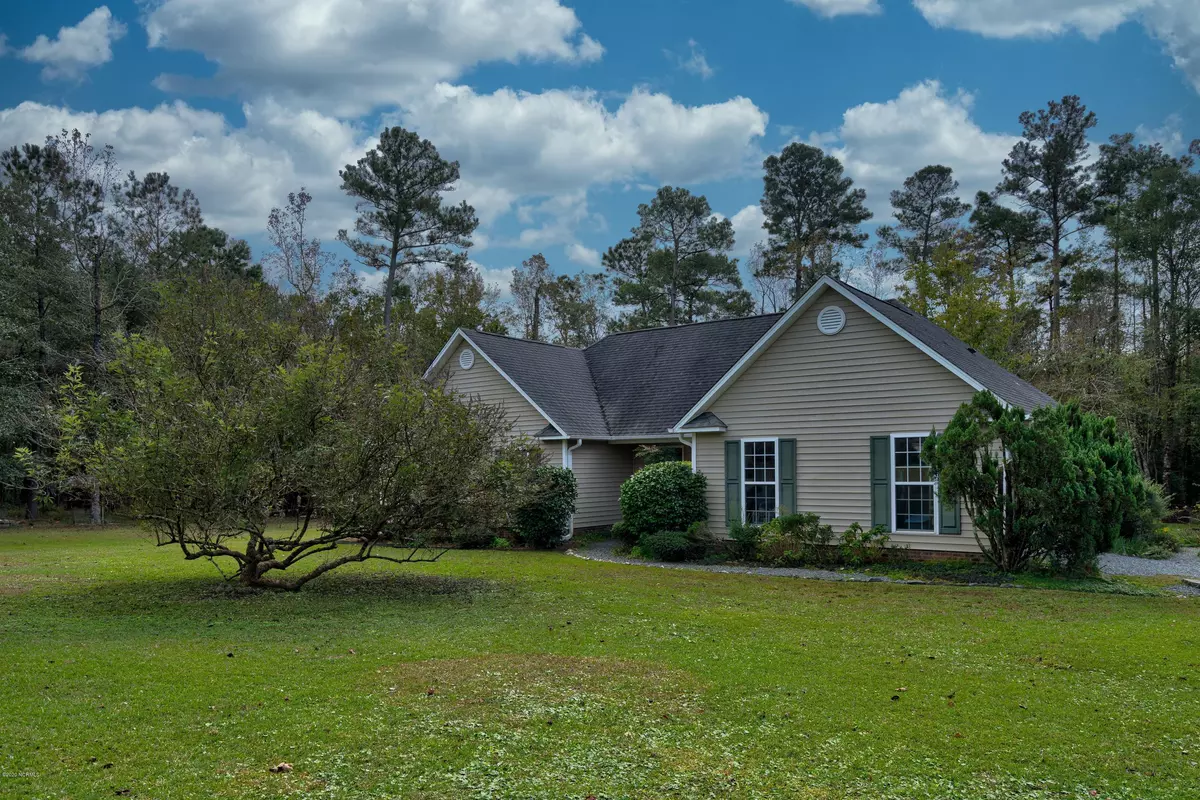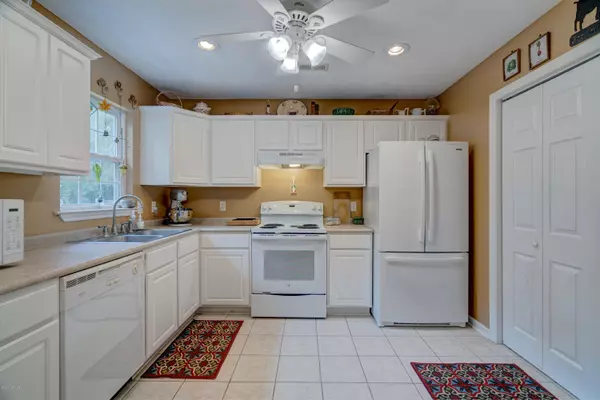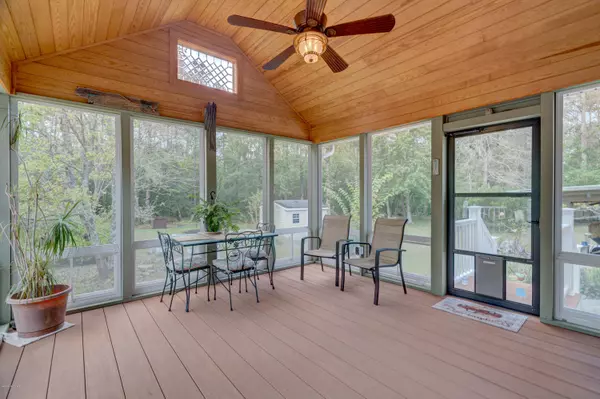$292,500
$299,900
2.5%For more information regarding the value of a property, please contact us for a free consultation.
3 Beds
2 Baths
1,382 SqFt
SOLD DATE : 01/04/2021
Key Details
Sold Price $292,500
Property Type Single Family Home
Sub Type Single Family Residence
Listing Status Sold
Purchase Type For Sale
Square Footage 1,382 sqft
Price per Sqft $211
Subdivision Not In Subdivision
MLS Listing ID 100240724
Sold Date 01/04/21
Style Wood Frame
Bedrooms 3
Full Baths 2
HOA Y/N No
Originating Board North Carolina Regional MLS
Year Built 2000
Lot Size 3.930 Acres
Acres 3.93
Lot Dimensions irregular
Property Description
Your own little farm only 15 minutes from Wilmington. 3 separate tracts make up the 3.93 acres with this house. It is like a mini arboretum with an organic garden. Lady banks yellow roses and Confederate roses lead you through the arbor to the garden. Herb garden along the stone walkway includes oregano, garlic, chives, french tarragon and rosemary. 2 chicken coups with nesting boxes and a goat barn with 2 stalls and milking room. The property is surrounded by woods that offer you privacy and all the perks of country living. The perfect place to enjoy views of your farm is from the 3 seasons room built this year. It has an eze breeze window system, tongue and groove vaulted ceiling with lead glass antique window set in the wood. The 3 seasons room opens onto a deck. The house has an open floor plan with vaulted ceiling in the living area. 2 car garage and detached 2 car carport. 2 storage buildings and wired green house. Spectrum run to this house. Whole house surge protector installed by Four County. If you know anything about setting up a farm you will appreciate all of the work the sellers have done. Bring the animals. It is ready and waiting for you.
Location
State NC
County Pender
Community Not In Subdivision
Zoning RP
Direction I40 to exit 408. Left onto Hwy 210. Right onto Hwy 117 for Approximately 5 miles. Left onto Ashton Road. Approximately 3.3 miles. House on left.
Interior
Interior Features 1st Floor Master, 9Ft+ Ceilings, Blinds/Shades, Ceiling - Vaulted, Ceiling Fan(s), Pantry, Walk-In Closet
Cooling Central
Flooring Carpet, Tile
Appliance None, Refrigerator, Stove/Oven - Electric
Exterior
Garage On Site
Garage Spaces 2.0
Carport Spaces 2
Utilities Available Septic On Site
Waterfront No
Roof Type Shingle
Porch Covered, Deck, Porch
Parking Type On Site
Garage Yes
Building
Story 1
New Construction No
Schools
Elementary Schools Rocky Point
Middle Schools Cape Fear
High Schools Heide Trask
Others
Tax ID 3216-85-2616-0000
Acceptable Financing USDA Loan, VA Loan, Cash, Conventional, FHA
Listing Terms USDA Loan, VA Loan, Cash, Conventional, FHA
Read Less Info
Want to know what your home might be worth? Contact us for a FREE valuation!

Our team is ready to help you sell your home for the highest possible price ASAP

GET MORE INFORMATION

Owner/Broker In Charge | License ID: 267841






