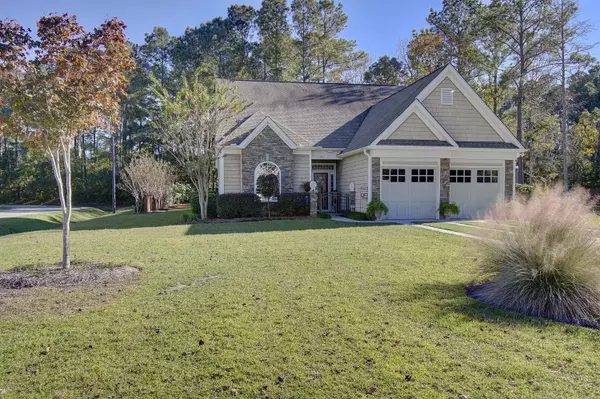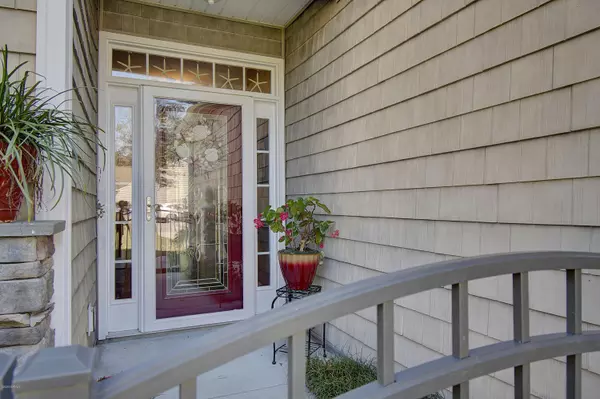$356,000
$356,000
For more information regarding the value of a property, please contact us for a free consultation.
3 Beds
3 Baths
2,450 SqFt
SOLD DATE : 03/03/2021
Key Details
Sold Price $356,000
Property Type Single Family Home
Sub Type Single Family Residence
Listing Status Sold
Purchase Type For Sale
Square Footage 2,450 sqft
Price per Sqft $145
Subdivision Cobblestone Village
MLS Listing ID 100245847
Sold Date 03/03/21
Style Wood Frame
Bedrooms 3
Full Baths 2
Half Baths 1
HOA Fees $1,983
HOA Y/N Yes
Originating Board North Carolina Regional MLS
Year Built 2008
Lot Size 0.430 Acres
Acres 0.43
Lot Dimensions 75x145x136x220
Property Description
Positioned inside of Sea Trail Plantation this home is within the Cobblestone Village neighborhood.
As you enter this wonderful community the home is located on a spacious, corner, cul-de-sac lot.
When you walk into the home you will be welcomed with an open floor plan. This home's floor plan will carry you into the living room or the large dining room.
You will access the upgraded kitchen through the dining room, side hallway or family room. This kitchen is perfect for those who love entertaining and hosting family gatherings. There is ample cabinet and countertop space, plus a separate pantry. Kitchen features include but are not limited to granite counter tops, all GE appliances, a one-year-old GE refrigerator (5 year warranty included), bay window eat in breakfast nook, eat in bar and pendant lighting.
The large family room has a vaulted ceiling and is completely open to the kitchen. The family room has a beautiful custom gas log fireplace and mantle that anchors the room.
The main floor master suite includes a trey ceiling, his and her walk-in closets, private bath with double vanity, linen closet, and walk-in shower!
Make sure to go to the second floor to experience the loft area media room and enjoy the spacious 2 guest rooms that share the hall bath.
There is ample storage space with two rooms of walk in storage plus an enlarged garage.
Ceiling fans are located in the family room, master bedroom, both guest bedrooms and loft area media room.
This home is the perfect spot to enjoy your morning coffee or evening beverage! No work needed, the HOA does the lawn care!
Brand new Daikin 14 seer HVAC system installed September 2020. Warranty included: 5 year parts.
Less than a 3-mile golf cart ride to Sunset Beach! 75 championship golf courses within a 25-mile radius, deep-water charter fishing and all the shopping and dining you can handle.
Make this beautiful home yours today!
Location
State NC
County Brunswick
Community Cobblestone Village
Zoning Residential
Direction From Sunset Blvd. N., turn right onto Clubhouse Rd., turn right onto Rice Mill Circle, turn left onto Heatherbrook, turn left onto Bellwood Circle, turn left onto Talbot Court, home will be immediately to your left. 147 Talbot Court, Sunset Beach, NC 28468
Location Details Mainland
Rooms
Basement None
Primary Bedroom Level Non Primary Living Area
Interior
Interior Features Foyer, Master Downstairs, Tray Ceiling(s), Vaulted Ceiling(s), Ceiling Fan(s), Walk-in Shower, Walk-In Closet(s)
Heating Heat Pump
Cooling Central Air
Flooring Carpet, Laminate, Tile
Fireplaces Type Gas Log
Fireplace Yes
Appliance Stove/Oven - Electric, Refrigerator, Microwave - Built-In, Ice Maker, Disposal, Dishwasher
Laundry Inside
Exterior
Exterior Feature Irrigation System, Gas Logs
Parking Features On Site, Paved
Garage Spaces 2.0
Roof Type Shingle
Accessibility None
Porch Covered, Patio
Building
Lot Description Cul-de-Sac Lot, Corner Lot
Story 2
Entry Level One and One Half
Foundation Slab
Sewer Municipal Sewer
Water Municipal Water
Structure Type Irrigation System,Gas Logs
New Construction No
Others
Tax ID 242pd001
Acceptable Financing Cash, Conventional, FHA, USDA Loan, VA Loan
Listing Terms Cash, Conventional, FHA, USDA Loan, VA Loan
Special Listing Condition None
Read Less Info
Want to know what your home might be worth? Contact us for a FREE valuation!

Our team is ready to help you sell your home for the highest possible price ASAP

GET MORE INFORMATION
Owner/Broker In Charge | License ID: 267841






