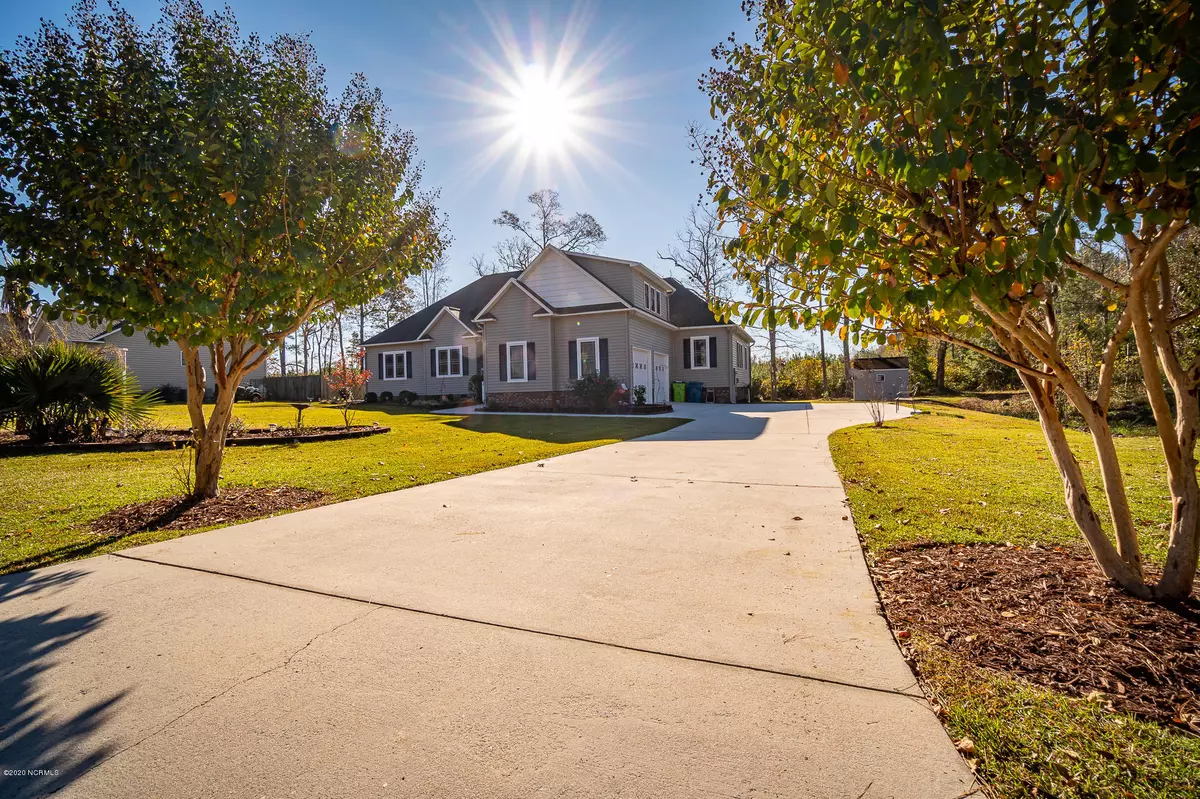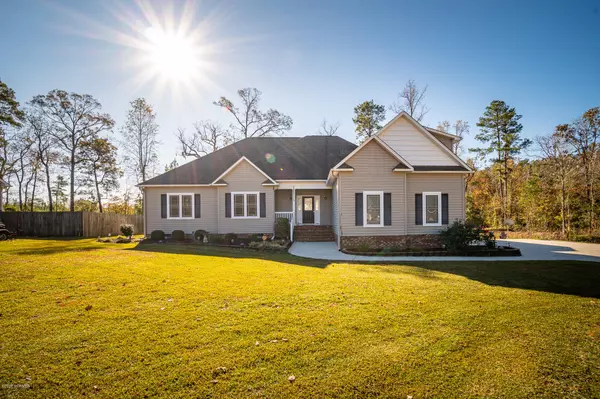$350,000
$375,000
6.7%For more information regarding the value of a property, please contact us for a free consultation.
3 Beds
4 Baths
3,212 SqFt
SOLD DATE : 02/26/2021
Key Details
Sold Price $350,000
Property Type Single Family Home
Sub Type Single Family Residence
Listing Status Sold
Purchase Type For Sale
Square Footage 3,212 sqft
Price per Sqft $108
Subdivision River Trace
MLS Listing ID 100243842
Sold Date 02/26/21
Style Wood Frame
Bedrooms 3
Full Baths 4
HOA Y/N No
Originating Board North Carolina Regional MLS
Year Built 2006
Annual Tax Amount $1,937
Lot Size 0.670 Acres
Acres 0.67
Lot Dimensions 148.36' (irr) x 200' x 160.96' x 201.02'
Property Description
Living in the Brices Creek area has many advantages that are well known to its residents: there are no city taxes, natural gas and high speed internet is available, it's quiet during the day and night, and you're less than minutes away from downtown. Just south of the Trent River and at the heart of this area is River Trace subdivision, a well-established, highly desirable neighborhood brimming with a wide variety of vegetation and trees. This home is located at the end of the road and is flanked on the rear and right side by undeveloped land - very private. You'll be impressed from the moment you pull into the long and spacious driveway. A well manicured, irrigated yard and flower beds is the next to greet you before entering a sea of bamboo flooring in the foyer and throughout all the common areas on the ground floor. The Great Room is the next to impress with it's natural lighting and vaulted ceilings. Just around the corner, you'll find the combination dining room and kitchen as they overlook the Keeping Room with a natural gas fireplace and built-in shelving; this is the perfect entertaining trifecta! The kitchen is adorned with granite countertops and tile backsplash, stainless steel appliances with natural gas range and hood, and plenty of easy to use pull out shelving within the cabinets. If more entertaining room is needed, the expansive wooden deck out back, overlooking the .67 acre yard, awaits use. When the sun retreats, so shall you into your private entrance into the master suite from the deck. With trey ceilings, his and her closets, tiled flooring in the bathroom along with a tiled shower, jetted soaker tub, and his and her vanities, this home just continues to impress. This home is simply a must see so you, too, can discover remaining features such as the tankless natural gas hot water heater. Make it your home today before someone else does!
Location
State NC
County Craven
Community River Trace
Zoning Residential
Direction Take US-70 E to Williams Road in James City. Turn right onto Williams Road. Continue onto Kelso Road. Turn left onto Madam Moores Lane. Continue onto Brices Creek Road. Turn right onto Possum Trot Road. Left onto Wild Turkey Road and house is at the end of the road on the left.
Rooms
Other Rooms Storage
Basement None
Interior
Interior Features Foyer, 1st Floor Master, 9Ft+ Ceilings, Blinds/Shades, Ceiling - Trey, Ceiling - Vaulted, Ceiling Fan(s), Gas Logs, Security System, Smoke Detectors, Solid Surface, Walk-in Shower, Walk-In Closet
Heating Heat Pump
Cooling Central
Flooring Bamboo, Carpet, Tile
Appliance Dishwasher, Disposal, Refrigerator, Stove/Oven - Gas, Vent Hood
Exterior
Garage Paved
Garage Spaces 2.0
Utilities Available Municipal Water, Natural Gas Connected, Septic On Site
Waterfront No
Roof Type Architectural Shingle
Porch Covered, Deck, Porch
Parking Type Paved
Garage Yes
Building
Lot Description Cul-de-Sac Lot
Story 1
New Construction No
Schools
Elementary Schools Brinson
Middle Schools Grover C.Fields
High Schools New Bern
Others
Tax ID 7-100-1-004-54
Acceptable Financing USDA Loan, VA Loan, Cash, Conventional, FHA
Listing Terms USDA Loan, VA Loan, Cash, Conventional, FHA
Read Less Info
Want to know what your home might be worth? Contact us for a FREE valuation!

Our team is ready to help you sell your home for the highest possible price ASAP

GET MORE INFORMATION

Owner/Broker In Charge | License ID: 267841






