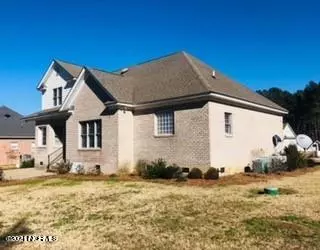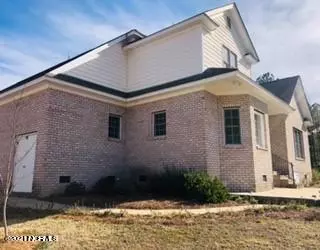$279,000
$279,000
For more information regarding the value of a property, please contact us for a free consultation.
3 Beds
3 Baths
2,052 SqFt
SOLD DATE : 03/22/2021
Key Details
Sold Price $279,000
Property Type Single Family Home
Sub Type Single Family Residence
Listing Status Sold
Purchase Type For Sale
Square Footage 2,052 sqft
Price per Sqft $135
Subdivision Morganshire
MLS Listing ID 100254701
Sold Date 03/22/21
Style Brick/Stone
Bedrooms 3
Full Baths 2
Half Baths 1
HOA Y/N No
Originating Board North Carolina Regional MLS
Year Built 2002
Annual Tax Amount $1,475
Lot Size 0.820 Acres
Acres 0.82
Lot Dimensions 83' X 296' X 26' X 140' X 285'
Property Description
Move-In Ready, Traditional Style, 3 bedrooms, 2.5 bath spacious brick home in rural Morganshire subdivision! Beautiful refinished white oak floors are a warm welcome in the open foyer continuing into the Great room and Formal Dining room. The vaulted ceiling Great Room marks craftsmanship with custom built shelving and mantel above the gas log fireplace. This home features crown molding, archway entrances, and recessed lighting. Main level master bedroom has two walk-in closets. The master bath has two separate cultured marble vanities, ceramic tile flooring, walk in shower and jetted-tub. The large kitchen flows with countertop space and cabinets along three walls. Enjoy looking out the bay window at flowering shrubs while sitting in the breakfast nook. Upstairs includes two bedrooms with large closets and a full bathroom with double sinks. Storage is abundant in this home! A large unfinished storage room above the two-car garage, outside storage room and a 16' x 16' workshop. Located within 7 miles of Elementary, Middle and High schools. Location is approx. 5 minutes to HWY 264, HWY 64 and 35 minutes from Raleigh. Only 1.5 hours from the beautiful North Carolina beaches!
Location
State NC
County Nash
Community Morganshire
Zoning R40
Direction From Wilson, 264 West, exit onto 581 North at Bailey. Continue approximately 6 miles. See white vinyl fencing on the left. Left on to Roseheath Road. Second Home on the left. From Raleigh, 264 East, exit onto 581 North at Bailey. Continue approximately 6 miles. See white vinyl fencing on the left. Left on to Roseheath Road. Second Home on the left.
Rooms
Other Rooms Workshop
Basement None
Interior
Interior Features Foyer, 1st Floor Master, 9Ft+ Ceilings, Blinds/Shades, Ceiling - Trey, Ceiling - Vaulted, Ceiling Fan(s), Gas Logs, Pantry, Security System, Walk-in Shower, Walk-In Closet, Workshop
Cooling Central
Flooring Carpet, Tile
Appliance Dishwasher, Dryer, Microwave - Built-In, Refrigerator, Stove/Oven - Electric, Washer
Exterior
Garage Paved
Garage Spaces 2.0
Pool None
Utilities Available Septic On Site, Well Water, Municipal Water Available
Waterfront No
Waterfront Description None
Roof Type Architectural Shingle
Accessibility None
Porch Covered, Patio, Porch
Parking Type Paved
Garage Yes
Building
Lot Description Open
Story 2
New Construction No
Schools
Elementary Schools Bailey
Middle Schools Southern Nash
High Schools Southern Nash
Others
Tax ID 037900
Acceptable Financing VA Loan, Cash, Conventional, FHA
Listing Terms VA Loan, Cash, Conventional, FHA
Read Less Info
Want to know what your home might be worth? Contact us for a FREE valuation!

Our team is ready to help you sell your home for the highest possible price ASAP

GET MORE INFORMATION

Owner/Broker In Charge | License ID: 267841






