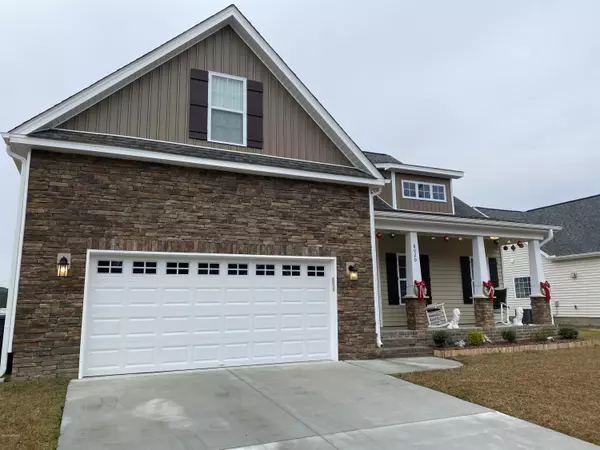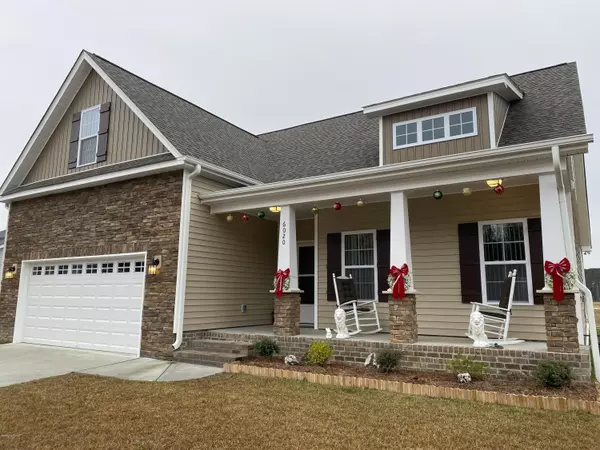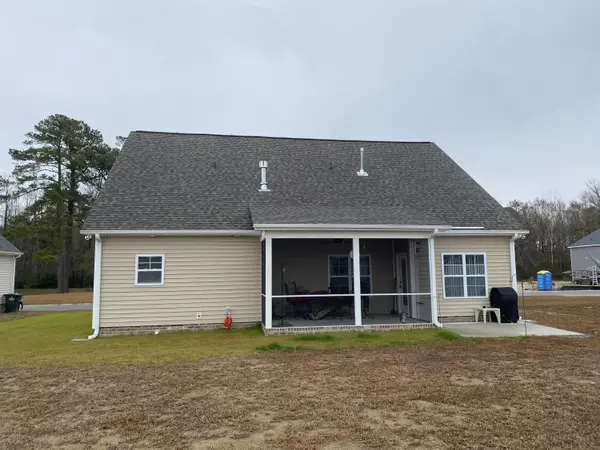$270,000
$265,000
1.9%For more information regarding the value of a property, please contact us for a free consultation.
4 Beds
3 Baths
2,296 SqFt
SOLD DATE : 01/21/2021
Key Details
Sold Price $270,000
Property Type Single Family Home
Sub Type Single Family Residence
Listing Status Sold
Purchase Type For Sale
Square Footage 2,296 sqft
Price per Sqft $117
Subdivision Sagewood
MLS Listing ID 100248118
Sold Date 01/21/21
Style Wood Frame
Bedrooms 4
Full Baths 3
HOA Fees $200
HOA Y/N Yes
Originating Board North Carolina Regional MLS
Year Built 2020
Lot Size 0.260 Acres
Acres 0.26
Lot Dimensions 241 x 140 x 80
Property Description
This like new construction home built in 2020 is offering lots of upgrades with an open floor plan, four bedrooms, three full baths and a finished bonus room. The large open living area features a gas log fireplace and lots of natural light. Eat-in kitchen offers granite countertops, tile backsplash, upgraded whirlpool stainless steel appliances including a double oven, dishwasher and built-in microwave. The first floor master suite includes a walk-in closet, granite countertops with his and her sink, tile flooring, soaking tub and walk-in shower. Two additional bedrooms upstairs with a large finished bonus space. Additional features of this home include, screened-in back patio, double attached garage with custom wood shelving, 220 volt plug in garage that is ready for a generator or compressor, vertical blinds, LED lighting, gutters and engineered hardwood flowing throughout majority of the living space.
Location
State NC
County Pitt
Community Sagewood
Zoning Residential
Direction From Greenville - Hwy 43 South - Turn Left on Ivy.
Rooms
Basement None
Interior
Interior Features 1st Floor Master, 9Ft+ Ceilings, Blinds/Shades, Ceiling Fan(s), Gas Logs, Smoke Detectors, Walk-in Shower, Walk-In Closet
Heating Heat Pump
Cooling Central
Flooring Carpet, Tile
Appliance Dishwasher, Double Oven, Stove/Oven - Electric
Exterior
Garage Paved
Garage Spaces 2.0
Utilities Available Municipal Sewer, Municipal Water
Waterfront No
Waterfront Description None
Roof Type Architectural Shingle
Accessibility None
Porch Porch
Parking Type Paved
Garage Yes
Building
Lot Description Open
Story 2
New Construction No
Schools
Elementary Schools Chicod
Middle Schools Chicod
High Schools D.H. Conley
Others
Tax ID 085869
Acceptable Financing USDA Loan, VA Loan, Cash, FHA
Listing Terms USDA Loan, VA Loan, Cash, FHA
Read Less Info
Want to know what your home might be worth? Contact us for a FREE valuation!

Our team is ready to help you sell your home for the highest possible price ASAP

GET MORE INFORMATION

Owner/Broker In Charge | License ID: 267841






