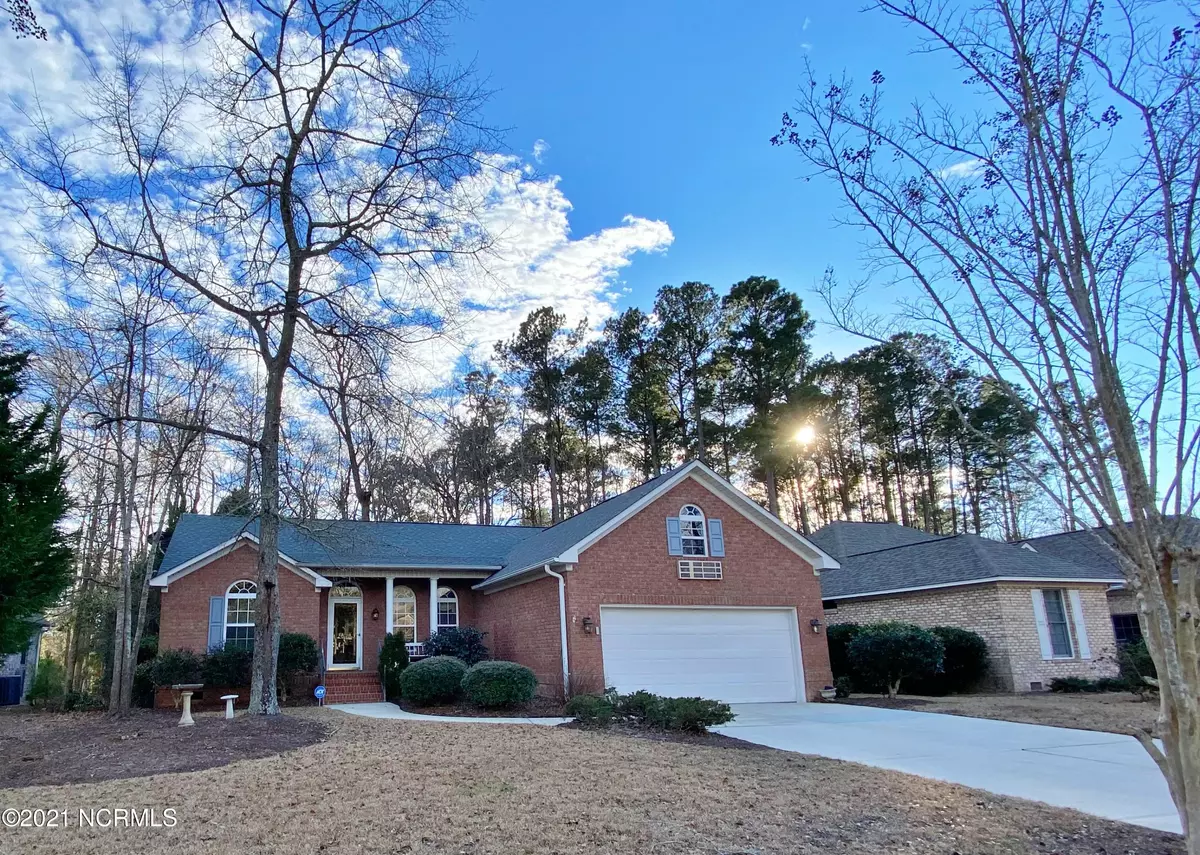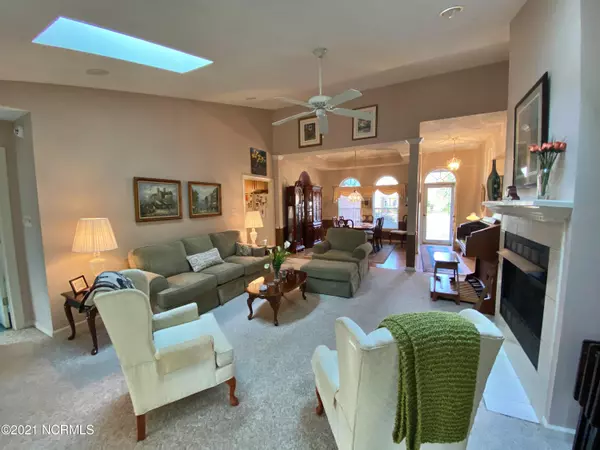$302,000
$295,000
2.4%For more information regarding the value of a property, please contact us for a free consultation.
3 Beds
3 Baths
2,100 SqFt
SOLD DATE : 06/11/2021
Key Details
Sold Price $302,000
Property Type Single Family Home
Sub Type Single Family Residence
Listing Status Sold
Purchase Type For Sale
Square Footage 2,100 sqft
Price per Sqft $143
Subdivision Greenbrier
MLS Listing ID 100253894
Sold Date 06/11/21
Style Wood Frame
Bedrooms 3
Full Baths 2
Half Baths 1
HOA Fees $75
HOA Y/N Yes
Originating Board North Carolina Regional MLS
Year Built 1995
Annual Tax Amount $2,317
Lot Size 0.310 Acres
Acres 0.31
Lot Dimensions 50.10 x 207.80 x 72.98 x 183.44
Property Description
Exclusive Greenbrier Community. Brick Home with great curb appeal and single-level living. Large open concept living room and dining room.. Kitchen with breakfast bar and stylish window seat in breakfast room. Spacious Master Suite with walk-in closet, private master bath with jetted tub, dual raised bowl vanity, and walk-in shower. Split floorplan offers 2 guest bedrooms and a guest bath. There is also a bonus room over the 2-car attached garage and bonus room has a half bath making the area very functional. Lovely Carolina Room on rear of home offers views of the natural and wooded back yard. Large patio for BBQ's. Screened porch with scenic views. Handy workshop in garage. New roof recently installed. Nice house!
Location
State NC
County Craven
Community Greenbrier
Zoning Residential
Direction Glenburnie Road to Greenbrier Subdivision, Greenbrier Parkway to Right on Pine Valley, Right on Laurel Valley, Left on Southern Hills
Interior
Interior Features 1st Floor Master, 9Ft+ Ceilings, Ceiling Fan(s), Walk-in Shower, Workshop
Cooling Central
Exterior
Garage Paved
Garage Spaces 2.0
Utilities Available Municipal Sewer, Municipal Water
Waterfront No
Roof Type Architectural Shingle
Porch Patio, Porch, Screened
Parking Type Paved
Garage Yes
Building
Story 1
New Construction No
Schools
Elementary Schools Ben Quinn
Middle Schools H. J. Macdonald
High Schools New Bern
Others
Tax ID 8-208-O -321
Acceptable Financing VA Loan, Cash, Conventional, FHA
Listing Terms VA Loan, Cash, Conventional, FHA
Read Less Info
Want to know what your home might be worth? Contact us for a FREE valuation!

Our team is ready to help you sell your home for the highest possible price ASAP

GET MORE INFORMATION

Owner/Broker In Charge | License ID: 267841






