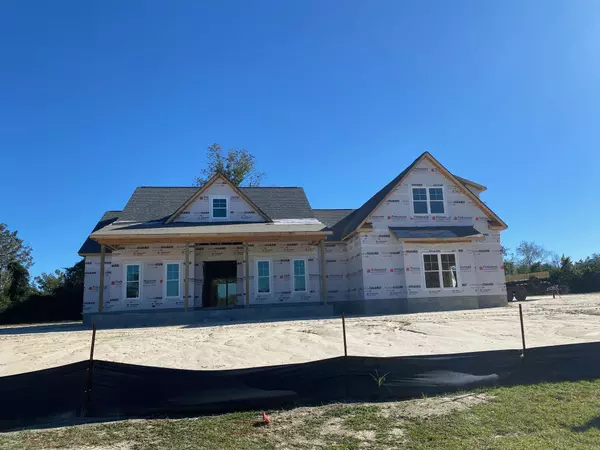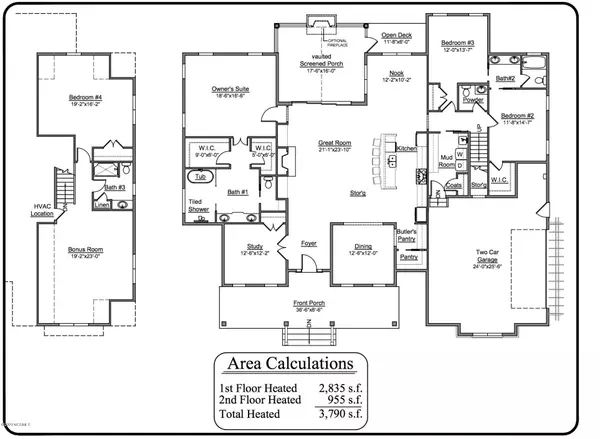$865,200
$849,000
1.9%For more information regarding the value of a property, please contact us for a free consultation.
4 Beds
4 Baths
3,790 SqFt
SOLD DATE : 05/03/2021
Key Details
Sold Price $865,200
Property Type Single Family Home
Sub Type Single Family Residence
Listing Status Sold
Purchase Type For Sale
Square Footage 3,790 sqft
Price per Sqft $228
Subdivision Pecan Grove Plantation
MLS Listing ID 100246015
Sold Date 05/03/21
Style Wood Frame
Bedrooms 4
Full Baths 3
Half Baths 1
HOA Fees $1,740
HOA Y/N Yes
Year Built 2021
Lot Size 0.660 Acres
Acres 0.66
Lot Dimensions 145x207
Property Sub-Type Single Family Residence
Source North Carolina Regional MLS
Property Description
Under construction with Gannon Building Group with an estimated completion date of April 15, 2021! Professionally designed by Mortise & Tenon. Many custom details set this home apart. Open floor plan with a home office, bonus room and 4 bedrooms, a chef's kitchen with custom built cabinets, oversized island and a 48'' commercial range, pantry and butler's pantry. Soaring ceilings, extensive trim work and spa-like master suite. Expansive front porch, rear screened porch and a grilling deck make for wonderful outdoor entertaining. This gated community features pool, tennis, clubhouse, fitness center, boat ramp to the ICWW, community pier/dock and sidewalk lined streets.
Location
State NC
County Pender
Community Pecan Grove Plantation
Zoning R20
Direction hwy 17N through Hampstead Turn Right on Sloop Point Loop, left on W Colonnade, left on Crystal Moon Way
Location Details Mainland
Rooms
Primary Bedroom Level Primary Living Area
Interior
Interior Features Foyer, Master Downstairs, Ceiling Fan(s), Pantry, Walk-in Shower, Walk-In Closet(s)
Heating Forced Air
Cooling Central Air
Flooring Carpet, Tile, Wood
Fireplaces Type Gas Log
Fireplace Yes
Appliance Stove/Oven - Gas, Dishwasher
Exterior
Exterior Feature Gas Logs
Parking Features Paved
Garage Spaces 2.0
Amenities Available Boat Dock, Clubhouse, Community Pool, Fitness Center, Gated, Maint - Comm Areas, Maint - Roads, Management, Playground, Sidewalk, Street Lights, Taxes, Tennis Court(s)
Waterfront Description Boat Ramp,Water Access Comm,Water Depth 4+
Roof Type Metal,Shingle
Porch Porch, Screened
Building
Story 2
Entry Level Two
Foundation Raised
Sewer Septic On Site
Water Well
Structure Type Gas Logs
New Construction Yes
Others
Tax ID 4214-52-2667-0000
Acceptable Financing Cash, Conventional, VA Loan
Listing Terms Cash, Conventional, VA Loan
Special Listing Condition None
Read Less Info
Want to know what your home might be worth? Contact us for a FREE valuation!

Our team is ready to help you sell your home for the highest possible price ASAP

GET MORE INFORMATION

Owner/Broker In Charge | License ID: 267841






