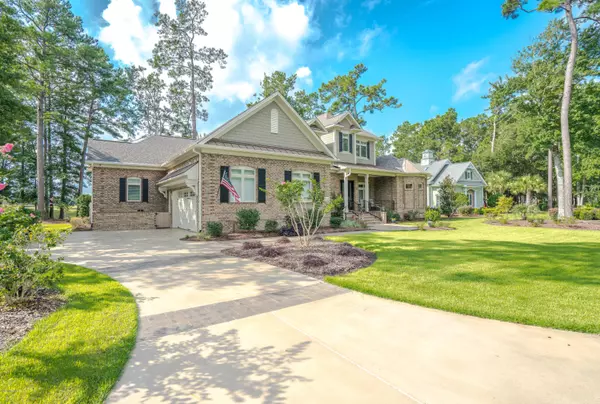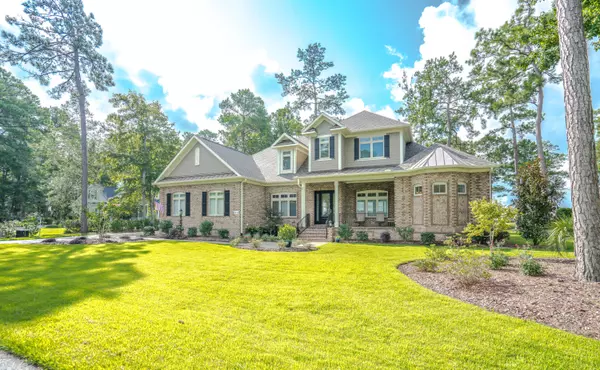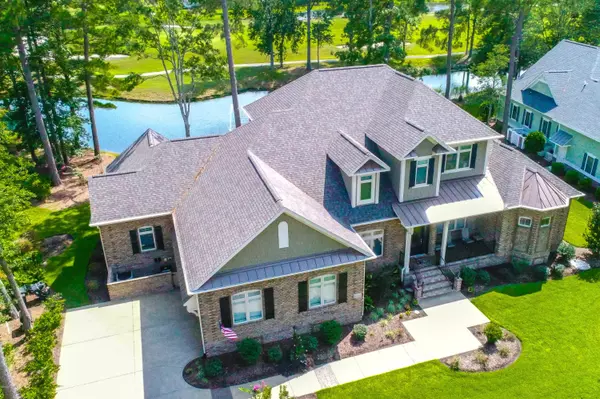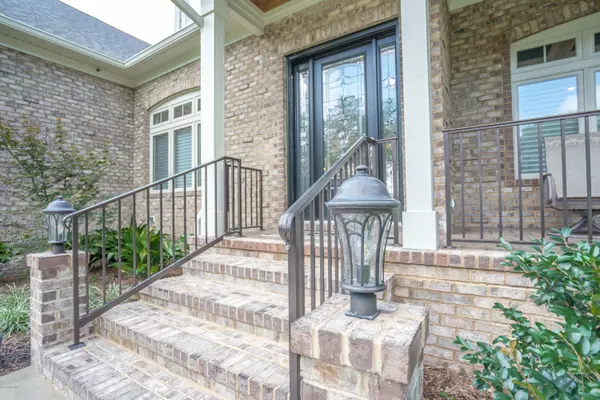$725,000
$779,995
7.1%For more information regarding the value of a property, please contact us for a free consultation.
3 Beds
4 Baths
3,836 SqFt
SOLD DATE : 06/23/2021
Key Details
Sold Price $725,000
Property Type Single Family Home
Sub Type Single Family Residence
Listing Status Sold
Purchase Type For Sale
Square Footage 3,836 sqft
Price per Sqft $188
Subdivision Ocean Ridge Plantation
MLS Listing ID 100234122
Sold Date 06/23/21
Style Wood Frame
Bedrooms 3
Full Baths 3
Half Baths 1
HOA Fees $1,712
HOA Y/N Yes
Originating Board North Carolina Regional MLS
Year Built 2018
Annual Tax Amount $3,574
Lot Size 0.350 Acres
Acres 0.35
Lot Dimensions 120x149x40x26x70x144
Property Description
Absolutely stunning! This exceptionally well-designed brick home is located on a quiet cul-de-sac with expansive golf views in the exclusive community of Ocean Ridge Plantation. As you drive up in front, you'll immediately notice the wide elevation which adds to the curb appeal. Enter a spacious Great Room featuring a 12' coffered ceiling, built in shelves/cabinets on either side of a floor to ceiling natural stone gas fireplace with blower and LED lighting. Full sliders lead to the enclosed covered porch, complete with EZBreeze windows. The open concept floor plan adjoining kitchen has plenty of lighted cabinets with soft close and extendable rollouts, quartz counter tops, a center island with prep sink, a wet bar shared with a formal dining room and a large pantry. Thermador stainless steel appliances including a 5-burner cooktop, a built-in microwave with convection option and large convection oven make cooking for your family and friends a snap. There is a breakfast area off the kitchen overlooking the pond and golf course. This home was built for entertaining! All rooms provide a pond and golf course double fairway view. Unique to this home are the two Master Suites on the first floor and a third bedroom with an adjoining large sunset balcony that overlooks the view from the second floor. Both Master Bedrooms have 10' up lighted trey ceilings, plantation shutters and have walk-in showers, quartz countertop vanities and large closets. One of the first floor Master Suites has an adjoining sitting room/office. The large second floor family room with 11' ceilings has amazing views, access to the sunset porch and a wet bar complete with wine fridge and natural stone backsplash. Solid oak floors, interior insulated walls and crown molding throughout this home let you know you are in a house of distinction. A whole house water filtration system and Rinnai Tankless water heater provide an endless supply of clean hot water while UV and Ozone conditioning of the HVAC system provide fresh and safe air throughout this home. An alarm system and security cameras inside and outside make traveling away from your home worry free. A side-load oversize 2 1/2 car garage with epoxy floor and a Versa lift between the garage and attic space.
A fully encapsulated crawlspace with commercial dehumidifier and sump pump assures a dry home for your enjoyment. Outside you will enjoy maintenance free full brick veneer construction with Hardy Plank touches, a large pond with fountain and many serene flower gardens. Extensive landscaping, water irrigation and up lighting.
Enjoy the ocean breezes that find their way across the expansive golf course view to the rear acid stained stamped concrete patio while listening to water fountain in your clean pond and admire the lavish landscaping. This prestigious neighborhood Ocean Ridge offers many community amenities including an ocean front Beach Club on Sunset Beach, which was selected as one of the top beaches in the world by National Geographic, 72-hole championship golf course, fitness center, tennis courts, community indoor and outdoor pools and spas, and two restaurants. Plus a community garden affords you farm to table dining!
Why build when the cost of building far exceeds the price of this relatively new home. You will enjoy the benefits of a newly designed modern home without the high cost and waiting time to build in Ocean Ridge Plantation. No building headaches, just move in and enjoy!
Location
State NC
County Brunswick
Community Ocean Ridge Plantation
Zoning CO-R-7500
Direction From Ocean Hwy 17 Enter Ocean Ridge Plantation onto Ocean Ridge Pkwy. Turn right onto Windsor Circle, Turn Right onto Weeping Willow. From Old Georgetown Rd: Enter Ocean Ridge Plantation and follow Dartmoor Way to Ocean Ridge Parkway Turn Right, Turn Left onto Windsor Circle, Turn Left onto Weeping Willow.
Location Details Mainland
Rooms
Basement Crawl Space, None
Primary Bedroom Level Primary Living Area
Interior
Interior Features Foyer, Solid Surface, Master Downstairs, 9Ft+ Ceilings, Tray Ceiling(s), Ceiling Fan(s), Pantry, Walk-in Shower, Wet Bar, Eat-in Kitchen, Walk-In Closet(s)
Heating Heat Pump, Propane
Cooling Central Air
Flooring Carpet, Tile, Wood
Fireplaces Type Gas Log
Fireplace Yes
Window Features Thermal Windows,DP50 Windows,Blinds
Appliance Water Softener, Vent Hood, Stove/Oven - Electric, Refrigerator, Microwave - Built-In, Ice Maker, Humidifier/Dehumidifier, Disposal, Dishwasher, Cooktop - Gas, Convection Oven
Laundry Hookup - Dryer, Washer Hookup, Inside
Exterior
Exterior Feature Irrigation System, Gas Grill
Parking Features On Site, Paved
Garage Spaces 2.0
View Pond
Roof Type Architectural Shingle
Accessibility Accessible Doors, Accessible Entrance, Accessible Full Bath
Porch Enclosed, Patio, Porch, See Remarks
Building
Lot Description On Golf Course, Cul-de-Sac Lot
Story 2
Entry Level Two
Foundation See Remarks
Sewer Municipal Sewer
Water Municipal Water
Structure Type Irrigation System,Gas Grill
New Construction No
Others
Tax ID 211ka079
Acceptable Financing Cash, Conventional
Listing Terms Cash, Conventional
Special Listing Condition None
Read Less Info
Want to know what your home might be worth? Contact us for a FREE valuation!

Our team is ready to help you sell your home for the highest possible price ASAP

GET MORE INFORMATION
Owner/Broker In Charge | License ID: 267841






