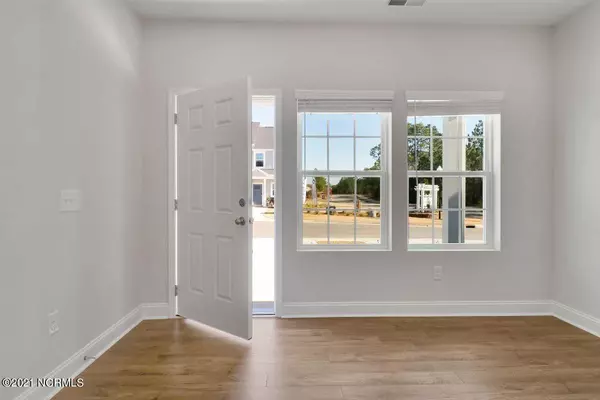$234,985
$234,985
For more information regarding the value of a property, please contact us for a free consultation.
3 Beds
3 Baths
1,867 SqFt
SOLD DATE : 02/24/2021
Key Details
Sold Price $234,985
Property Type Townhouse
Sub Type Townhouse
Listing Status Sold
Purchase Type For Sale
Square Footage 1,867 sqft
Price per Sqft $125
Subdivision Summer Bay Villas Townhomes
MLS Listing ID 100230993
Sold Date 02/24/21
Style Wood Frame
Bedrooms 3
Full Baths 2
Half Baths 1
HOA Fees $1,560
HOA Y/N Yes
Year Built 2020
Lot Size 1,307 Sqft
Acres 0.03
Lot Dimensions 24x95
Property Sub-Type Townhouse
Source North Carolina Regional MLS
Property Description
Seller concession toward your clients closing costs of up to $6500. Must close on or by 3/31/21 to receive incentive. Other terms and restrictions may apply.
The ''Hobcaw'' plan with exterior stone highlights is a two-story town home with 3 bedrooms, 2.5 bathrooms, and single car garage in Summer Bay Villas.
The covered front porch welcomes you into the open living area of the home. The open concept begins with the living room. The kitchen includes a center island, pantry, and casual dining area with access to the covered back porch. The family room and powder room finish the first level of the home.
The second floor hosts the master suite that includes a large walk-in closet and an upgraded master bath with a dual vanity, shower and separate soaking tub. The spacious second and third bedrooms are also on the second level along with another full bath and a full-size laundry room. Quality upgrades throughout.
The location of this townhome is situated right beside the beautiful 'Westgate Nature Park' which covers over three acres and contains paved walking paths and a children's playground. Summer Bay Villas is also convenient to local shopping in Leland, only 10 minutes to Historic Downtown Wilmington, and only 30 minutes to the area's best beaches.
The photos and description are from renderings and may not be exact.
Location
State NC
County Brunswick
Community Summer Bay Villas Townhomes
Zoning Residential
Direction If heading west on Highway 17, turn left onto Ploof Road. Continue straight at the first traffic circle. At first traffic circle continue straight onto Tradeway Drive. At the second Traffic Circle take the third exit onto W. Gate Drive. Summer Bay Villas will be on your left.
Location Details Mainland
Rooms
Primary Bedroom Level Primary Living Area
Interior
Interior Features 9Ft+ Ceilings, Ceiling Fan(s), Pantry, Walk-in Shower, Walk-In Closet(s)
Heating Electric
Cooling Central Air, Zoned
Flooring LVT/LVP, Carpet, Tile
Fireplaces Type None
Fireplace No
Window Features Blinds
Appliance Stove/Oven - Electric, Microwave - Built-In, Disposal, Dishwasher
Laundry Inside
Exterior
Exterior Feature None, Irrigation System
Parking Features Off Street, Paved
Garage Spaces 1.0
Amenities Available Maint - Comm Areas, Maint - Grounds, Maint - Roads, Maintenance Structure, Management, Master Insure, Roof, Sidewalk, Street Lights, Taxes, Termite Bond
Roof Type Architectural Shingle
Porch Covered, Patio, Porch
Building
Story 2
Entry Level Two
Foundation Slab
Sewer Municipal Sewer
Water Municipal Water
Structure Type None,Irrigation System
New Construction Yes
Others
Tax ID 048hc074
Acceptable Financing Cash, Conventional, FHA, USDA Loan, VA Loan
Listing Terms Cash, Conventional, FHA, USDA Loan, VA Loan
Special Listing Condition None
Read Less Info
Want to know what your home might be worth? Contact us for a FREE valuation!

Our team is ready to help you sell your home for the highest possible price ASAP

GET MORE INFORMATION
Owner/Broker In Charge | License ID: 267841






