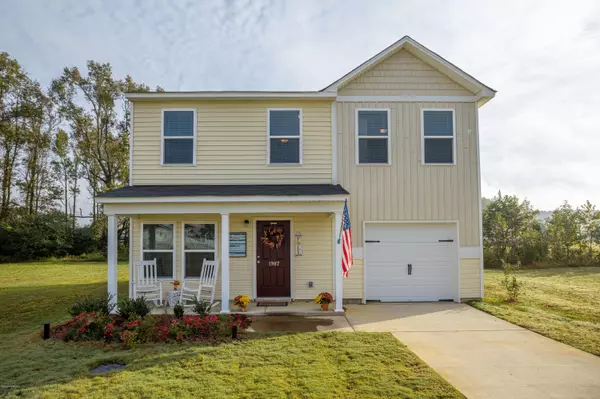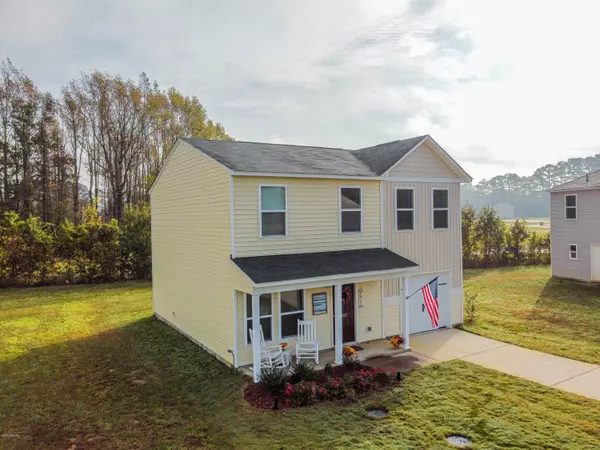$163,500
$159,900
2.3%For more information regarding the value of a property, please contact us for a free consultation.
3 Beds
3 Baths
1,622 SqFt
SOLD DATE : 12/10/2020
Key Details
Sold Price $163,500
Property Type Single Family Home
Sub Type Single Family Residence
Listing Status Sold
Purchase Type For Sale
Square Footage 1,622 sqft
Price per Sqft $100
Subdivision Lakeview
MLS Listing ID 100243628
Sold Date 12/10/20
Style Wood Frame
Bedrooms 3
Full Baths 2
Half Baths 1
HOA Fees $100
HOA Y/N Yes
Originating Board North Carolina Regional MLS
Year Built 2019
Lot Size 0.570 Acres
Acres 0.57
Lot Dimensions 237.17 x 123.56 x 194.62 x 116
Property Description
This home is move in ready! This quiet location is a great setting for this well prepared and well maintained home. It is as close to new as you can get with this one owner home. The main floor features a large living area with open access to the large combination kitchen and dining area. A laundry room is located on the 1st floor. The upstairs draws you to a soft and inviting 3 bedrooms and a flex space.. An owner's suite adjoined to a full bath with a double vanity. In addition to another full bath and 2 bedrooms all with nice size closets, the additional flex space could work for your home office, a reading nook, a play room or a craft area. You have to check it out!
Location
State NC
County Pitt
Community Lakeview
Zoning RR
Direction I-Phone GPS sends you down Fish Pond in the opposite way. Google maps will get you to the correct location. Take Old Stantonsburg Rd., Head West towards Farmville. Turn Left onto Fishpond Rd. The house is the 2nd house on the left.
Rooms
Basement None
Interior
Interior Features Blinds/Shades, Pantry, Walk-In Closet
Heating Heat Pump
Cooling Central
Flooring Carpet
Appliance Dishwasher, Microwave - Built-In, Refrigerator, Stove/Oven - Electric
Exterior
Garage Paved
Garage Spaces 1.0
Pool None
Utilities Available Community Water, Septic On Site
Waterfront No
Roof Type Composition
Porch Covered, Porch
Parking Type Paved
Garage Yes
Building
Story 2
New Construction No
Schools
Elementary Schools H. B. Sugg
Middle Schools Farmville
High Schools Farmville Central
Others
Tax ID 74063
Acceptable Financing USDA Loan, VA Loan, Cash, Conventional, FHA
Listing Terms USDA Loan, VA Loan, Cash, Conventional, FHA
Read Less Info
Want to know what your home might be worth? Contact us for a FREE valuation!

Our team is ready to help you sell your home for the highest possible price ASAP

GET MORE INFORMATION

Owner/Broker In Charge | License ID: 267841






