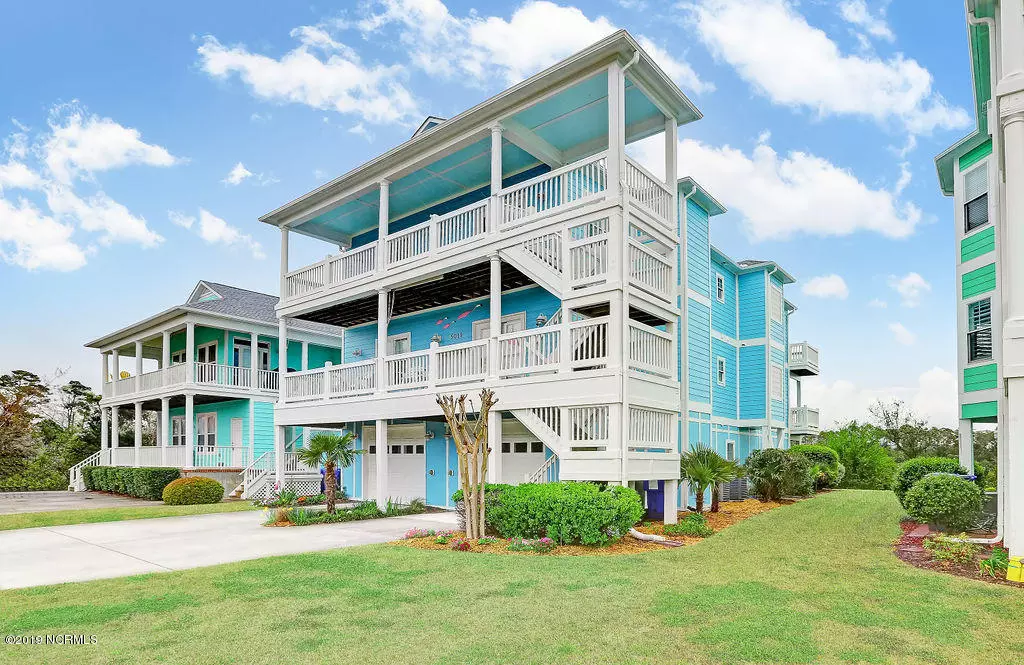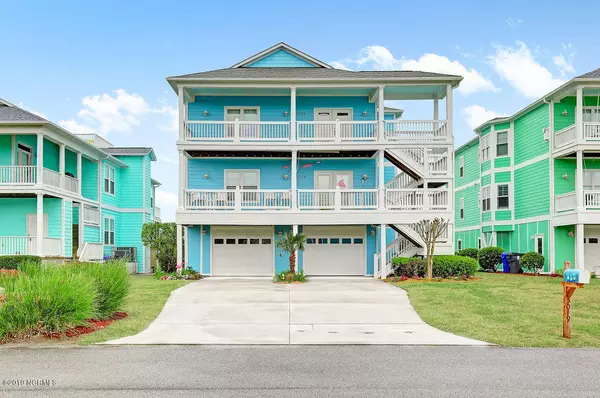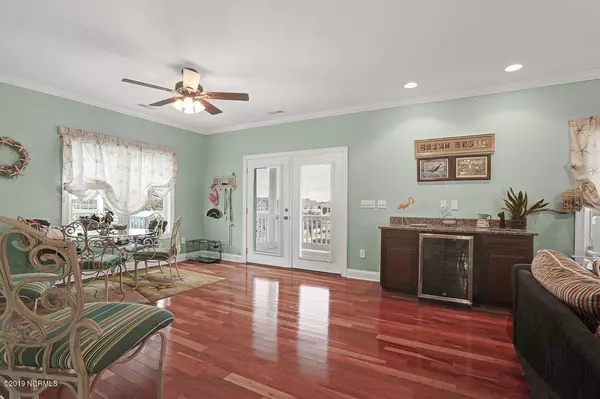$350,000
$369,000
5.1%For more information regarding the value of a property, please contact us for a free consultation.
3 Beds
4 Baths
2,001 SqFt
SOLD DATE : 01/02/2020
Key Details
Sold Price $350,000
Property Type Condo
Sub Type Condominium
Listing Status Sold
Purchase Type For Sale
Square Footage 2,001 sqft
Price per Sqft $174
Subdivision South Harbour Village
MLS Listing ID 100158389
Sold Date 01/02/20
Style Wood Frame
Bedrooms 3
Full Baths 3
Half Baths 1
HOA Fees $5,640
HOA Y/N Yes
Originating Board North Carolina Regional MLS
Year Built 2008
Annual Tax Amount $2,608
Property Description
Views for days. This spacious top floor condo is located in Marina Club at South Harbour Village. The home boasts three bedrooms all with attached bathrooms. Two of the bedrooms have private decks with views of Dutchman Creek. The open concept living area has ample room for entertaining and a wet bar. The spacious dining room has room for a 10 person dining table. The front covered porch spans the width of the home and has views of South Harbor Marina. Living is easy at Marina Club, The HOA covers all exterior maintenance of the building. The main entrance is on the third floor but this unit also has a first floor garage entrance with access to a private elevator that takes you to the 3rd floor. The property has plenty of storage in the downstairs finished bonus room with private entranc
Location
State NC
County Brunswick
Community South Harbour Village
Zoning Residential
Direction Long Beach Road toward Oak Island, Left on Fish Factory Road. Left on Oquinn Boulevard, Left on Nester Dr. Property is on the Right, Top Unit.
Location Details Mainland
Rooms
Primary Bedroom Level Primary Living Area
Interior
Interior Features Solid Surface, 9Ft+ Ceilings, Ceiling Fan(s), Elevator, Pantry, Walk-in Shower, Walk-In Closet(s)
Heating Heat Pump
Cooling Central Air
Fireplaces Type None
Fireplace No
Window Features Thermal Windows
Exterior
Exterior Feature Irrigation System
Garage Assigned, On Site, Paved, Shared Driveway
Garage Spaces 1.0
Waterfront Yes
Waterfront Description ICW View,Creek
View Creek/Stream, Marina, Marsh View, Water
Roof Type Composition
Porch Covered, Porch
Building
Story 1
Entry Level 3rd Floor Unit
Foundation Slab
Sewer Municipal Sewer
Water Municipal Water
Structure Type Irrigation System
New Construction No
Others
Tax ID 237ha00601
Acceptable Financing Cash, Conventional
Listing Terms Cash, Conventional
Special Listing Condition None
Read Less Info
Want to know what your home might be worth? Contact us for a FREE valuation!

Our team is ready to help you sell your home for the highest possible price ASAP

GET MORE INFORMATION

Owner/Broker In Charge | License ID: 267841






