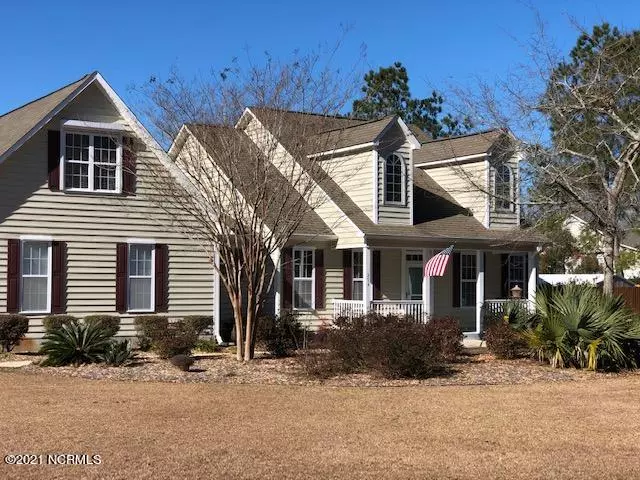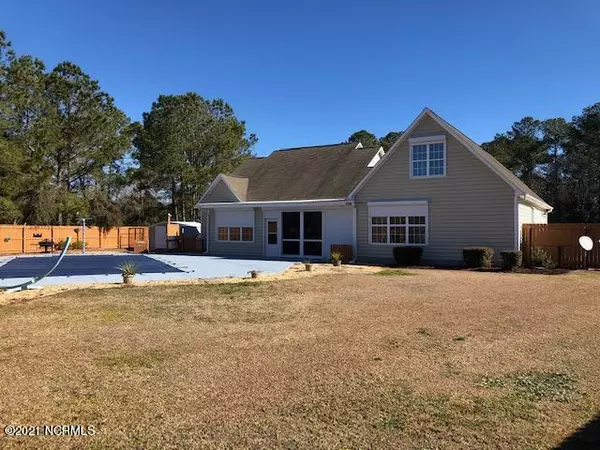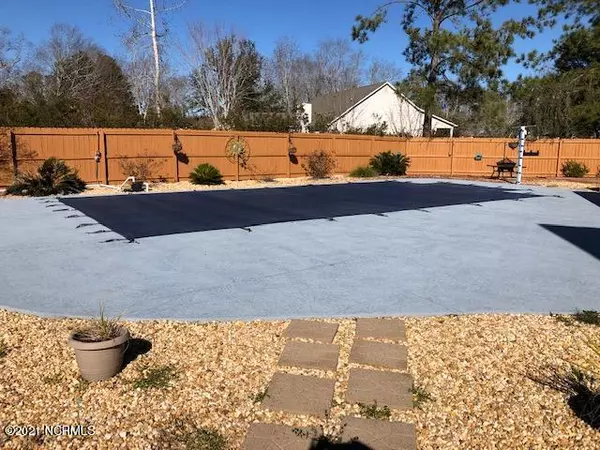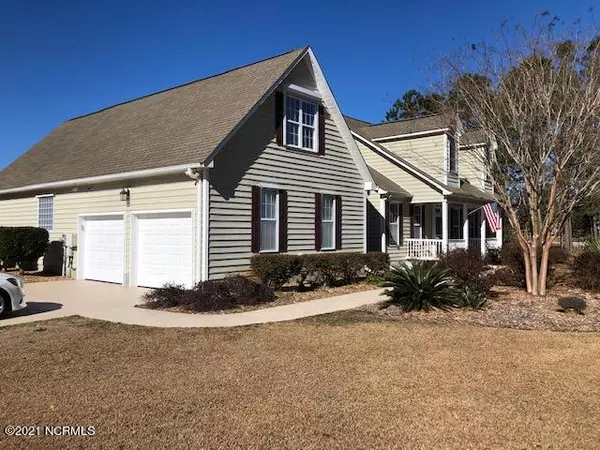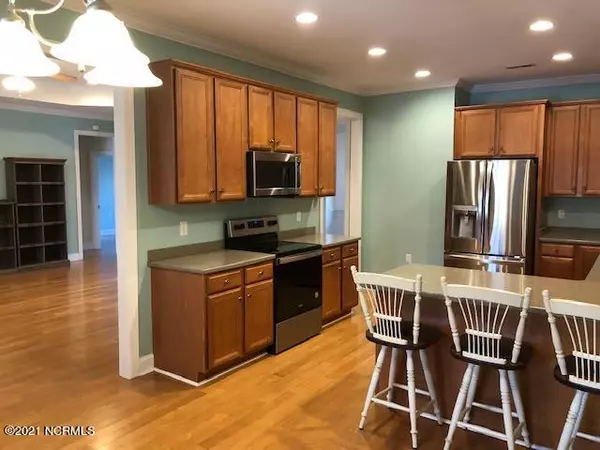$475,000
$475,000
For more information regarding the value of a property, please contact us for a free consultation.
3 Beds
3 Baths
2,758 SqFt
SOLD DATE : 02/23/2021
Key Details
Sold Price $475,000
Property Type Single Family Home
Sub Type Single Family Residence
Listing Status Sold
Purchase Type For Sale
Square Footage 2,758 sqft
Price per Sqft $172
Subdivision Greenway Plantation
MLS Listing ID 100253506
Sold Date 02/23/21
Style Wood Frame
Bedrooms 3
Full Baths 3
HOA Y/N No
Originating Board North Carolina Regional MLS
Year Built 2005
Annual Tax Amount $2,566
Lot Size 0.660 Acres
Acres 0.66
Lot Dimensions irregular on corner Lot
Property Description
Every amenity you've been looking for is available in this Custom Built 2758 square foot home with an inground swimming pool on 6/10th's of an Acre! The list includes an Open floor plan on one level with tall ceilings & Gas fireplace, gourmet kitchen with solid surface counter tops, stainless appliances & 3 spacious downstairs bedrooms plus a huge bonus room over the garage with 2 more rooms or office spaces with a full bath!...And did I mention the in-ground swimming pool in your fully fenced back yard!!! Plus the spacious Florida-like ALL season screened porch with wet bar & TV for outdoor entertaining! The home has motorized shades, custom no-slip concrete driveway, 2 car oversized garage incredible landscaping and ample yard for pets & kids to r-u-n! The property is walking distance to the 80 acre recreational Kiwanis Park just up the street. And a short bike ride from Harbour Village Marina on the Intracoastal Waterway with boat slips for sale & rent. THIS HOME truly has it ALL! The only problem is the first person that sees this home will buy it...And everyone else will wish they saw it the day before!
Location
State NC
County Pender
Community Greenway Plantation
Zoning PD
Direction Take Wilmington Hwy/US-17 S. Continue to follow US-17 S. Turn slight left onto Sloop Point Rd. Turn right onto Sloop Point Loop Rd. Turn right onto Masters Ln. Take the 1st right onto Doral Dr. 254 Doral Drive is on the left and house is located on the corner.
Location Details Mainland
Rooms
Other Rooms Storage
Basement None
Primary Bedroom Level Primary Living Area
Interior
Interior Features Foyer, Master Downstairs, 9Ft+ Ceilings, Tray Ceiling(s), Ceiling Fan(s), Eat-in Kitchen, Walk-In Closet(s)
Heating Electric, Heat Pump
Cooling Central Air
Flooring Tile, Wood
Fireplaces Type Gas Log
Fireplace Yes
Window Features Blinds
Appliance Stove/Oven - Electric, Refrigerator, Microwave - Built-In, Disposal, Dishwasher
Laundry Inside
Exterior
Exterior Feature Shutters - Functional, Exterior Kitchen
Parking Features Lighted, Paved
Garage Spaces 2.0
Pool In Ground
Utilities Available Community Water
Waterfront Description None
Roof Type Architectural Shingle
Porch Covered, Enclosed, Patio, Porch, Screened
Building
Lot Description Corner Lot
Story 1
Entry Level One,One and One Half
Foundation Raised
Sewer Septic On Site
Structure Type Shutters - Functional,Exterior Kitchen
New Construction No
Others
Tax ID 4214-20-6812-0000
Acceptable Financing Cash, Conventional, FHA, VA Loan
Listing Terms Cash, Conventional, FHA, VA Loan
Special Listing Condition None
Read Less Info
Want to know what your home might be worth? Contact us for a FREE valuation!

Our team is ready to help you sell your home for the highest possible price ASAP

GET MORE INFORMATION
Owner/Broker In Charge | License ID: 267841

