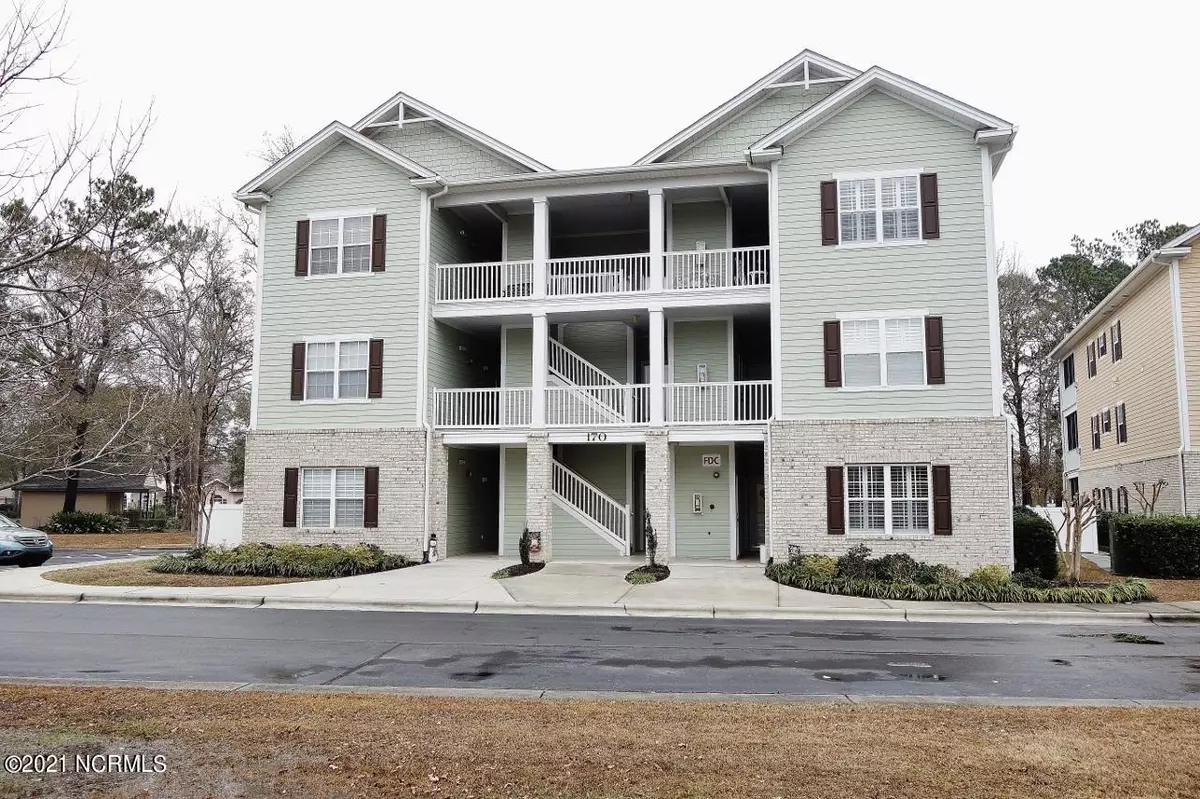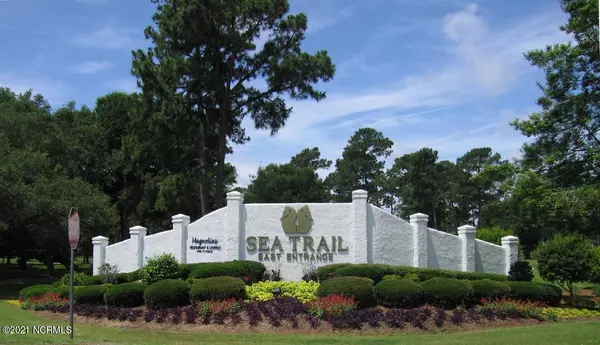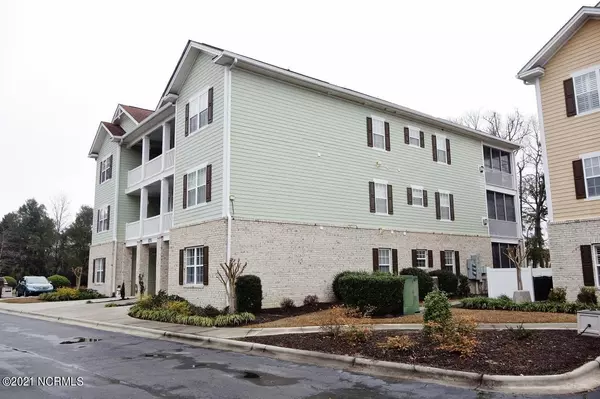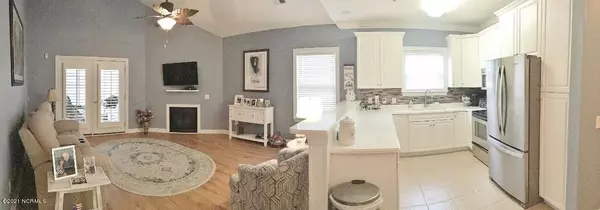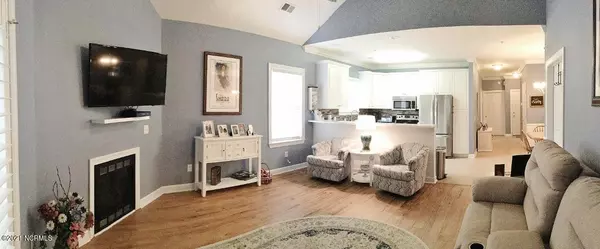$265,100
$265,000
For more information regarding the value of a property, please contact us for a free consultation.
3 Beds
3 Baths
1,466 SqFt
SOLD DATE : 03/24/2021
Key Details
Sold Price $265,100
Property Type Condo
Sub Type Condominium
Listing Status Sold
Purchase Type For Sale
Square Footage 1,466 sqft
Price per Sqft $180
Subdivision Sea Trail Plantation
MLS Listing ID 100254815
Sold Date 03/24/21
Style Wood Frame
Bedrooms 3
Full Baths 2
Half Baths 1
HOA Fees $4,590
HOA Y/N Yes
Originating Board North Carolina Regional MLS
Year Built 2005
Annual Tax Amount $1,804
Property Description
This third floor condo, located in a building equipped with elevators is a very desirable property in Sea Trail Plantation. This three bedroom, 2 1/2 bath condo offers great golf course views and is conveniently located within walking distance to the pool and fitness center. The condo offers an open floor plan, great for entertaining guests and family. New laminate floors, freshly painted, newer appliances, new master shower and vanity are just a few of the updates in this beautiful property. An extra bonus is the huge screened porch that can easily be converted to a 4 season room by adding windows. Currently there are vinyl window enclosures in this room. Looking for a second home, vacation getaway, or a primary property, this condo qualifies for all three. Sea Trail offers an array of amenities including three golf courses, 2 resident clubhouses, 2 outdoor pools, fitness facility, private parking on Sunset Beach.
Location
State NC
County Brunswick
Community Sea Trail Plantation
Zoning RES
Direction Hwy 17 to Rt. 904 to right at intersection to Olde Georgetown Rd. Left on Clubhouse Rd. at North entrance to Sea Trail. Follow to Osprey Ridge, 1st building on left, top right condo on third floor.
Location Details Mainland
Rooms
Primary Bedroom Level Primary Living Area
Interior
Interior Features Foyer, Solid Surface, Ceiling Fan(s), Elevator, Walk-in Shower
Heating Heat Pump
Cooling Central Air
Flooring Laminate, Tile
Fireplaces Type Gas Log
Fireplace Yes
Window Features Thermal Windows,Blinds
Exterior
Parking Features Off Street, On Site, Paved
View Creek/Stream
Roof Type Shingle
Porch Covered, Porch, Screened
Building
Story 3
Entry Level End Unit,Three Or More
Foundation Slab
Sewer Municipal Sewer
Water Municipal Water
New Construction No
Others
Tax ID 242of055
Acceptable Financing Cash, Conventional
Listing Terms Cash, Conventional
Special Listing Condition None
Read Less Info
Want to know what your home might be worth? Contact us for a FREE valuation!

Our team is ready to help you sell your home for the highest possible price ASAP

GET MORE INFORMATION
Owner/Broker In Charge | License ID: 267841

