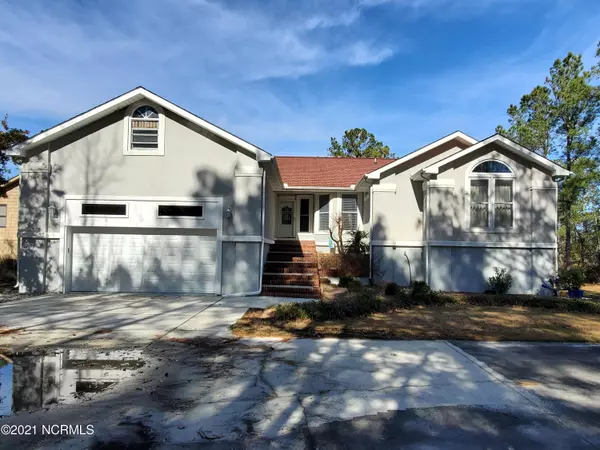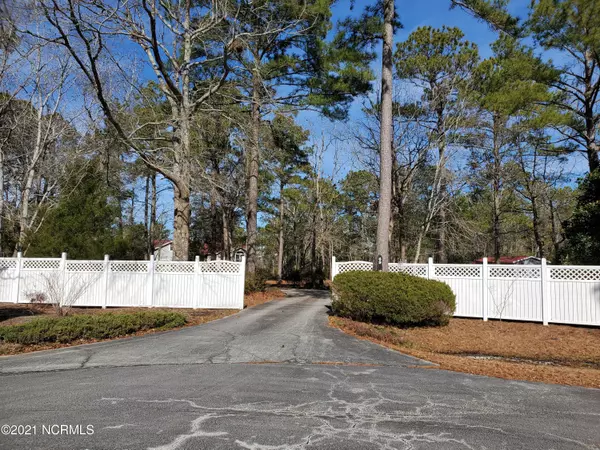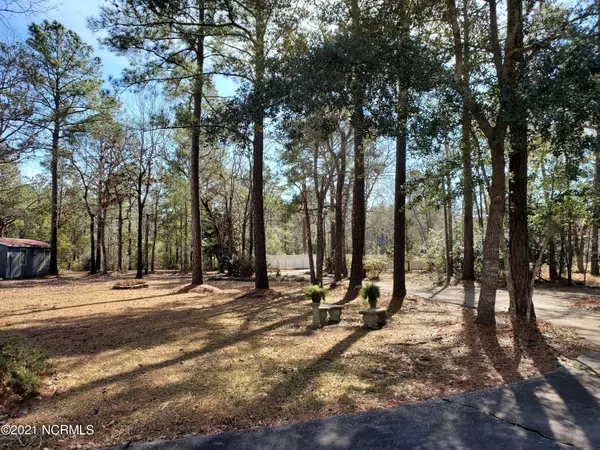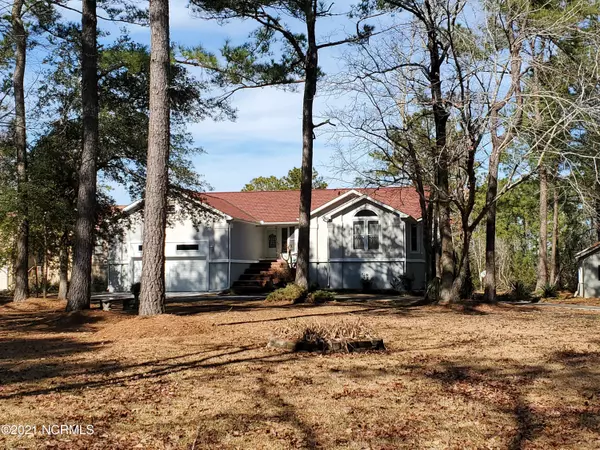$382,000
$389,500
1.9%For more information regarding the value of a property, please contact us for a free consultation.
3 Beds
2 Baths
2,050 SqFt
SOLD DATE : 05/14/2021
Key Details
Sold Price $382,000
Property Type Single Family Home
Sub Type Single Family Residence
Listing Status Sold
Purchase Type For Sale
Square Footage 2,050 sqft
Price per Sqft $186
Subdivision Osprey Point
MLS Listing ID 100255132
Sold Date 05/14/21
Style Wood Frame
Bedrooms 3
Full Baths 2
HOA Y/N No
Originating Board North Carolina Regional MLS
Year Built 1994
Lot Size 1.600 Acres
Acres 1.6
Lot Dimensions Irregular
Property Description
Gorgeous 1 story Waterfront Home located on Ball Creek/Bay River! Large lot located in Cul de Sac with privacy opens to a lovely circular drive. So many upgrades including paint, flooring, garage door replacement, rebuilt deck and a new dock. There are granite counters in kitchen, baths, and wet bar. Dining Room on the front of home is perfect for entertaining with Mini fridge, wet bar, and built in buffet area complete with abundant storage space. Just across from Dining Room on the water side of home is a spacious den and sunroom that opens to the expansive deck (including hot tub) overlooking yard and amazing sunsets/water views. Split bedroom plan allows for privacy for you and your guests. Yard boasts beautiful views, and includes potting/garden shed, as well as a 12x20 finished studio/office space to use for your preference. The home has central vac, tons of storage above the 2 car garage and is elevated above flood level. The normally calm Bay River offers some of the best water activities available on the Inner Banks such as boating, sailing, crabbing, fishing, and is close proximity to ICW, Neuse River, Pamlico Sound and the Atlantic. This is a quiet neighborhood with covenants but NO HOA. A GREAT ESCAPE !
Location
State NC
County Pamlico
Community Osprey Point
Zoning Residential
Direction From Highway 55 in Merritt, take Florence Road 7 miles. Turn left onto Winchester Way, take 2nd Right on Remington, home is located on the left.
Location Details Mainland
Rooms
Other Rooms Storage, Workshop
Basement Crawl Space, None
Primary Bedroom Level Primary Living Area
Interior
Interior Features Foyer, Workshop, Master Downstairs, 9Ft+ Ceilings, Tray Ceiling(s), Vaulted Ceiling(s), Ceiling Fan(s), Central Vacuum, Hot Tub, Pantry, Skylights, Walk-in Shower, Wet Bar, Walk-In Closet(s)
Heating Electric, Heat Pump
Cooling Central Air
Flooring LVT/LVP, Carpet, Tile
Fireplaces Type Gas Log
Fireplace Yes
Window Features Thermal Windows,Blinds
Appliance Stove/Oven - Electric, Refrigerator, Microwave - Built-In, Ice Maker, Downdraft, Disposal, Dishwasher, Cooktop - Gas, Compactor
Laundry Inside
Exterior
Exterior Feature Shutters - Board/Hurricane
Parking Features Circular Driveway, Paved
Garage Spaces 2.0
Waterfront Description Waterfront Comm,Creek,Sailboat Accessible
View Creek/Stream, River, Water
Roof Type Architectural Shingle
Porch Open, Covered, Deck, Porch
Building
Lot Description Cul-de-Sac Lot
Story 1
Entry Level One
Foundation Block, Raised
Sewer Septic On Site
Water Municipal Water
Structure Type Shutters - Board/Hurricane
New Construction No
Others
Tax ID L07-29-25
Acceptable Financing Cash, Conventional, USDA Loan, VA Loan
Listing Terms Cash, Conventional, USDA Loan, VA Loan
Special Listing Condition None
Read Less Info
Want to know what your home might be worth? Contact us for a FREE valuation!

Our team is ready to help you sell your home for the highest possible price ASAP

GET MORE INFORMATION
Owner/Broker In Charge | License ID: 267841






