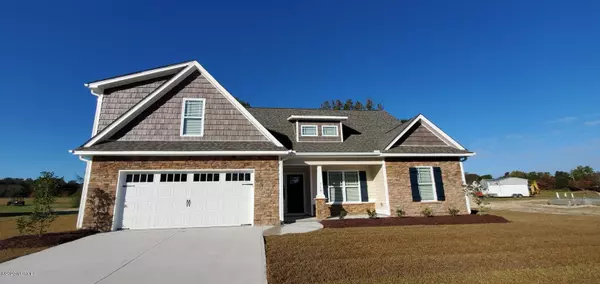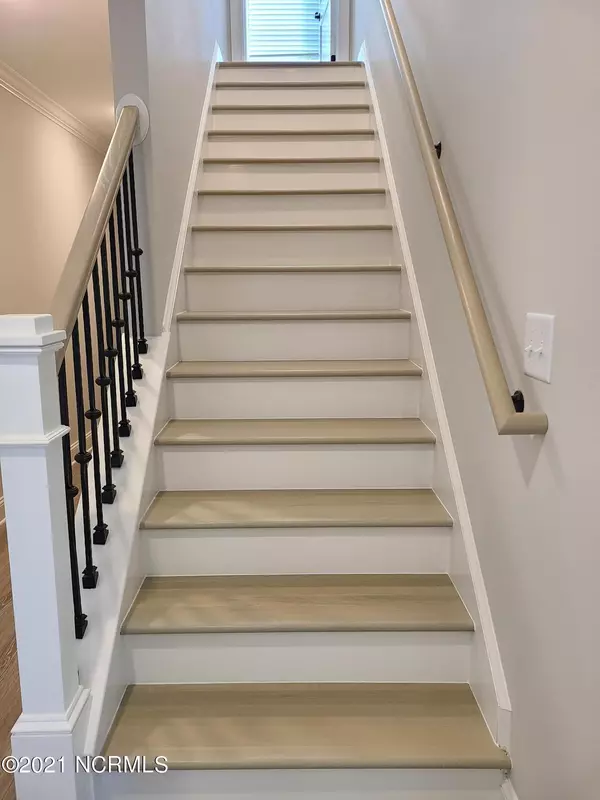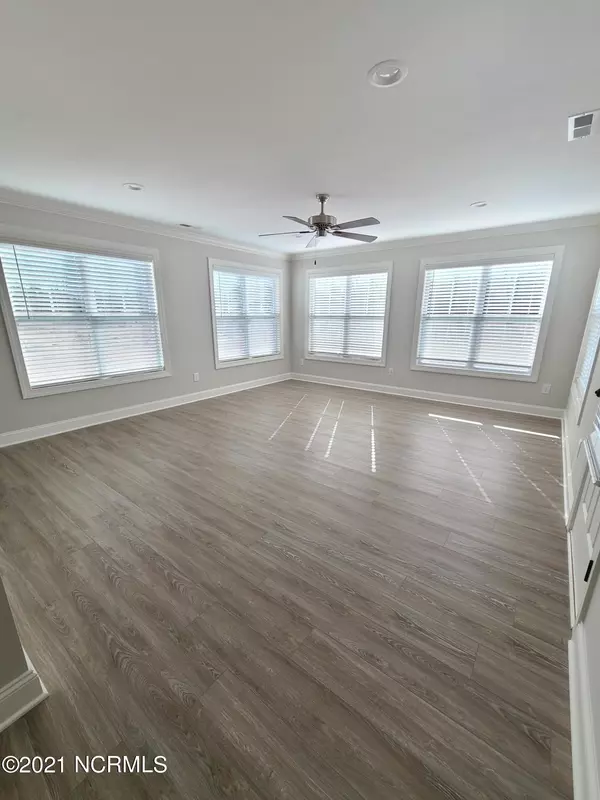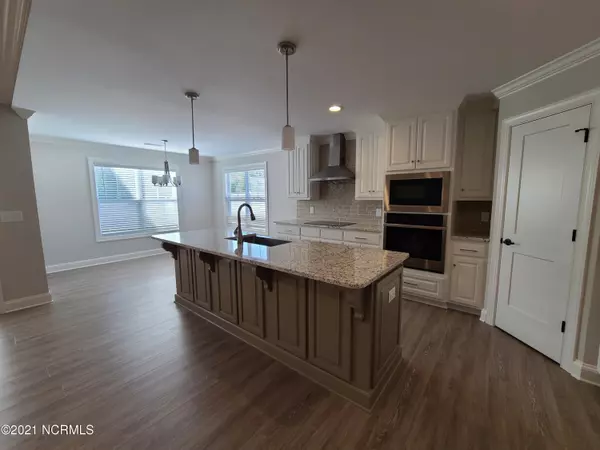$330,000
$289,900
13.8%For more information regarding the value of a property, please contact us for a free consultation.
3 Beds
3 Baths
2,383 SqFt
SOLD DATE : 01/20/2021
Key Details
Sold Price $330,000
Property Type Single Family Home
Sub Type Single Family Residence
Listing Status Sold
Purchase Type For Sale
Square Footage 2,383 sqft
Price per Sqft $138
Subdivision Westhaven South
MLS Listing ID 100219674
Sold Date 01/20/21
Style Wood Frame
Bedrooms 3
Full Baths 3
HOA Fees $100
HOA Y/N Yes
Originating Board North Carolina Regional MLS
Year Built 2020
Lot Size 0.310 Acres
Acres 0.31
Lot Dimensions 81 x 165
Property Description
Open and bright split floor plan with a beautiful finish on kitchen cabinets, under cabinet lighting, walk in pantry and an island! Granite counter tops with absolutely gorgeous tile back splash and slate or stainless GE appliance. Our Smart Home Technology package included in this home please call for details, too enormous to list! Open wrought iron staircase to finished bonus room and walk-in floored attic. Bonus room also features full bath and closet! The large laundry room has built-in storage organizers/window/cabinets, 2'' plantation blinds and lastly front/rear sod... and even the mailbox!
Location
State NC
County Pitt
Community Westhaven South
Zoning Residential
Direction Take Firetower to Evans and make a right. Make left onto Regency Blvd and right onto Blazer. Make right onto E Baywood Ln and take to the end of street. House on right.
Interior
Interior Features 1st Floor Master, Blinds/Shades, Ceiling - Trey, Ceiling Fan(s), Pantry, Smoke Detectors, Walk-in Shower, Walk-In Closet
Heating Heat Pump
Cooling Central
Flooring LVT/LVP, Carpet
Appliance Dishwasher, Disposal, Microwave - Built-In, Stove/Oven - Electric
Exterior
Garage On Site, Paved
Garage Spaces 2.0
Utilities Available Municipal Sewer, Municipal Water
Waterfront No
Waterfront Description None
Roof Type Architectural Shingle
Porch Patio, Porch
Parking Type On Site, Paved
Garage Yes
Building
Story 2
New Construction Yes
Schools
Elementary Schools Ridgewood
Middle Schools E. B. Aycock
High Schools South Central
Others
Tax ID 85116
Acceptable Financing VA Loan, Cash, Conventional, FHA
Listing Terms VA Loan, Cash, Conventional, FHA
Read Less Info
Want to know what your home might be worth? Contact us for a FREE valuation!

Our team is ready to help you sell your home for the highest possible price ASAP

GET MORE INFORMATION

Owner/Broker In Charge | License ID: 267841






