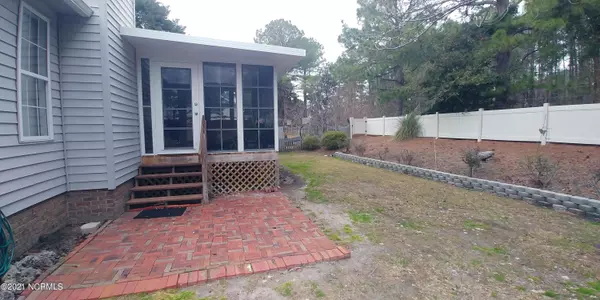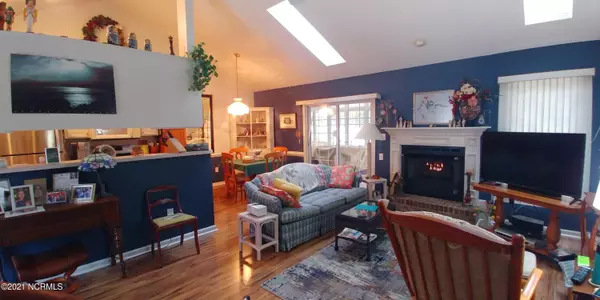$181,900
$182,900
0.5%For more information regarding the value of a property, please contact us for a free consultation.
3 Beds
2 Baths
1,264 SqFt
SOLD DATE : 03/17/2021
Key Details
Sold Price $181,900
Property Type Single Family Home
Sub Type Single Family Residence
Listing Status Sold
Purchase Type For Sale
Square Footage 1,264 sqft
Price per Sqft $143
Subdivision River Bend
MLS Listing ID 100251889
Sold Date 03/17/21
Style Wood Frame
Bedrooms 3
Full Baths 2
HOA Y/N Yes
Originating Board North Carolina Regional MLS
Year Built 1995
Annual Tax Amount $1,177
Lot Size 8,712 Sqft
Acres 0.2
Lot Dimensions 120.17 X 70 X 120.15 X 70
Property Description
Warm and Inviting! Lovely Entry leads to the living room with newer laminate floors, skylights and natural gas fireplace. Dining room is steps off the kitchen with cathedral ceiling. Kitchens offers a great working space that is open to the DR and LR - perfect for keeping company with those dinner guests! A breakfast nook and laundry closet steps off the kitchen for convenience. Comfortable Sunroom in the back with insulated plastic windows that is not heated or cooled. Sunroom has pretty views of the back that is landscaped with a privacy fence and patio. Side deck for morning coffee or outdoor relaxation! The master bedroom has high ceilings and an entry to the deck. Walk-in shower and double sink vanity in the master bath and large walk-in closet. Two additional bedrooms on the other end of the home with carpet and separate bath for quests. The home features an unfinished room above the garage that is spacious and terrific for storage. Could be finished for added living area. Newer roof and appliances, utility sink in garage, 2 car garage and a location in golf and waterfront community. Home is serviced by natural gas and propane tank no longer used. Minutes to downtown, shopping and between Cherry Point Air Station and Camp Lejeune!
Location
State NC
County Craven
Community River Bend
Zoning Residential
Direction Rt. 17 S of New to Bern to River Bend Entrance onto Shoreline Dr. Turn Right in Canebrake and a right at the T. Property on the right near the cul-de-sac.
Rooms
Other Rooms Storage
Interior
Interior Features Foyer, 1st Floor Master, 9Ft+ Ceilings, Blinds/Shades, Ceiling Fan(s), Gas Logs, Pantry, Skylights, Walk-in Shower, Walk-In Closet
Heating Heat Pump
Cooling Central
Flooring Carpet, Laminate
Appliance Dishwasher, Microwave - Built-In, Refrigerator, Stove/Oven - Gas
Exterior
Garage On Site, Paved
Garage Spaces 2.0
Pool None
Utilities Available Municipal Sewer, Municipal Water, Natural Gas Connected
Waterfront No
Roof Type Architectural Shingle
Porch Deck, Patio
Parking Type On Site, Paved
Garage Yes
Building
Lot Description Cul-de-Sac Lot
Story 1
New Construction No
Schools
Elementary Schools Ben Quinn
Middle Schools H. J. Macdonald
High Schools New Bern
Others
Tax ID 8-200-J -025
Acceptable Financing USDA Loan, VA Loan, Cash, Conventional, FHA
Listing Terms USDA Loan, VA Loan, Cash, Conventional, FHA
Read Less Info
Want to know what your home might be worth? Contact us for a FREE valuation!

Our team is ready to help you sell your home for the highest possible price ASAP

GET MORE INFORMATION

Owner/Broker In Charge | License ID: 267841






