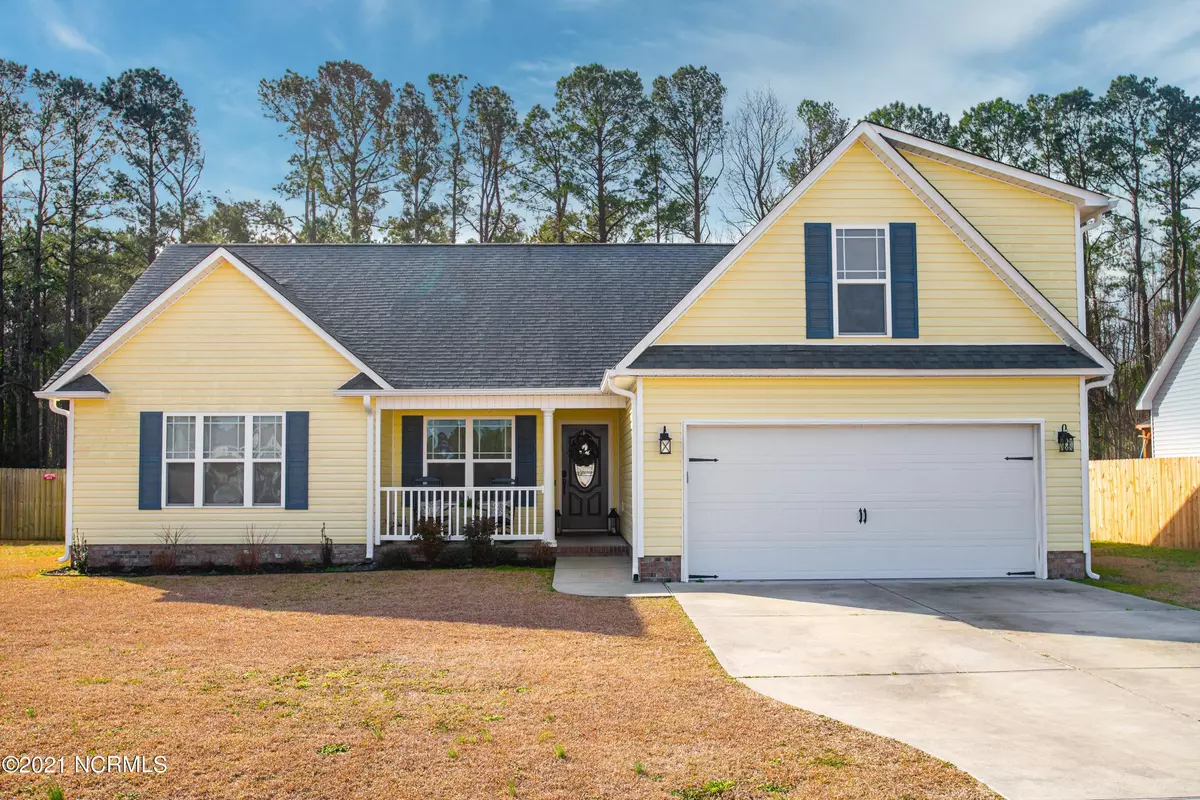$245,000
$233,000
5.2%For more information regarding the value of a property, please contact us for a free consultation.
3 Beds
3 Baths
1,851 SqFt
SOLD DATE : 03/29/2021
Key Details
Sold Price $245,000
Property Type Single Family Home
Sub Type Single Family Residence
Listing Status Sold
Purchase Type For Sale
Square Footage 1,851 sqft
Price per Sqft $132
Subdivision Pecan Ridge
MLS Listing ID 100255640
Sold Date 03/29/21
Style Wood Frame
Bedrooms 3
Full Baths 3
HOA Y/N No
Originating Board North Carolina Regional MLS
Year Built 2014
Annual Tax Amount $1,079
Lot Size 0.430 Acres
Acres 0.43
Lot Dimensions 80.05x232.63x80.14x234.76
Property Description
COMING SOON! NO SHOWINGS. Custom built home. Spacious open living room with vaulted ceilings and a cozy fireplace. Large Master bedroom with trey ceiling, walk-in closet and master bath with separate tub & shower, duel sinks with tile floor. This split bedroom plan has 2 additional bedrooms that share the 2nd full bathroom. Kitchen has granite counter tops, pantry and great breakfast nook looking out over the large fenced backyard. Screened porch is great for outdoor entertaining. Spacious bedroom room over garage is open with lots of natural light and with 3rd full bathroom perfect for a guest bedroom. Conveniently located to a boatramp and downtown New Bern. About a 30 minute commute to MCAS Cherry Point and a 45 Commute to Camp Lejeune. A short drive to Eastern NC Beaches. Contact listing agent for more information.
Location
State NC
County Craven
Community Pecan Ridge
Zoning Residential
Direction Brices Creek Road- turn right on Crump Farm Rd 2nd left onto Pecan Ridge Drive, turn right onto Pecan Grove.
Location Details Mainland
Rooms
Primary Bedroom Level Primary Living Area
Ensuite Laundry Inside
Interior
Interior Features Solid Surface, Master Downstairs, 9Ft+ Ceilings, Vaulted Ceiling(s), Pantry, Walk-In Closet(s)
Laundry Location Inside
Heating Electric
Cooling Zoned
Flooring Carpet, Laminate
Window Features Blinds
Appliance Stove/Oven - Electric, Refrigerator, Microwave - Built-In, Dishwasher
Laundry Inside
Exterior
Exterior Feature None
Garage On Site, Paved
Garage Spaces 2.0
Waterfront No
Roof Type Shingle
Porch Covered, Porch, Screened
Parking Type On Site, Paved
Building
Story 1
Foundation Slab
Sewer Septic On Site
Water Municipal Water
Structure Type None
New Construction No
Others
Tax ID 7-100-S -029
Acceptable Financing Cash, Conventional, FHA, VA Loan
Listing Terms Cash, Conventional, FHA, VA Loan
Special Listing Condition None
Read Less Info
Want to know what your home might be worth? Contact us for a FREE valuation!

Our team is ready to help you sell your home for the highest possible price ASAP

GET MORE INFORMATION

Owner/Broker In Charge | License ID: 267841






