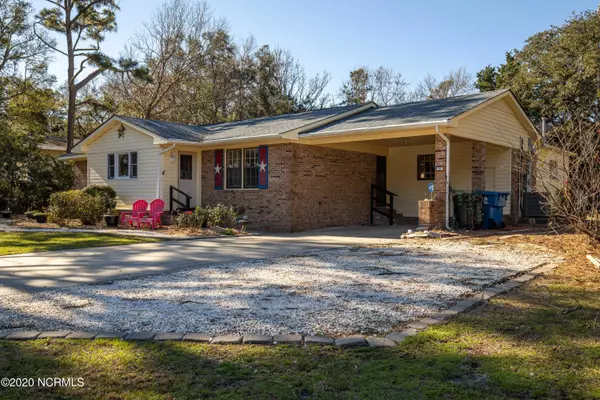$449,000
$454,500
1.2%For more information regarding the value of a property, please contact us for a free consultation.
4 Beds
3 Baths
2,643 SqFt
SOLD DATE : 03/05/2021
Key Details
Sold Price $449,000
Property Type Single Family Home
Sub Type Single Family Residence
Listing Status Sold
Purchase Type For Sale
Square Footage 2,643 sqft
Price per Sqft $169
Subdivision Piksco
MLS Listing ID 100250330
Sold Date 03/05/21
Style Wood Frame
Bedrooms 4
Full Baths 3
HOA Fees $140
HOA Y/N Yes
Originating Board North Carolina Regional MLS
Year Built 1975
Annual Tax Amount $1,796
Lot Size 0.327 Acres
Acres 0.33
Lot Dimensions 95 Front 150 Left 150 Right 95 Back
Property Description
Island BLISS! Property is bursting with 2670 sqft of OPPORTUNITY. Features two separate living quarters each with its own entrance, full kitchen, living areas, baths, bedrooms and rear patio - one screened. Countless options for this property: full time beachside living; multigenerational housing; vacation home; vacation rental; full rental or even a combination of these. House is brick and vinyl for easy maintenance. House has a total of 4 bedrooms, 3 baths and a bonus room or media room. Main house kitchen has all stainless appliances and a huge laundry/ mudroom/ pantry. The fenced back yard is spacious and very private. Main house has a new HVAC system that is 4 ton 2 zone. Storm ready: generator hook up, gas water heater and stove, fireplace and grill hook up. Home is within two blocks of the oceanfront and sound front parks. town and HOA amenities include: 3 private private beach access points, 4 boat ramps, 3 ocean front parks, 2 sound front parks, 2 marinas with boat slip, and Kayak racks. Near the Crystal Coast Country Club, offering tennis , pool, and golf. NC Aquarium and many near by trails to explore!
Location
State NC
County Carteret
Community Piksco
Zoning Res
Direction Hwy 58 W Ft Macon Rd. to Willow 115 on left
Location Details Island
Rooms
Basement Crawl Space, None
Primary Bedroom Level Primary Living Area
Interior
Interior Features Master Downstairs, 2nd Kitchen, Ceiling Fan(s)
Heating Heat Pump
Cooling Central Air
Flooring LVT/LVP, Carpet, Tile, Vinyl
Fireplaces Type Gas Log
Fireplace Yes
Window Features Storm Window(s),Blinds
Appliance See Remarks, Water Softener, Vent Hood, Stove/Oven - Gas, Stove/Oven - Electric, Refrigerator, Microwave - Built-In, Dishwasher
Laundry Inside
Exterior
Parking Features Paved
Carport Spaces 1
Pool None
Waterfront Description Sound Side,Water Access Comm,Waterfront Comm
Roof Type Architectural Shingle
Porch Deck, Screened
Building
Lot Description Open Lot
Story 1
Entry Level One
Sewer Septic On Site
Water Municipal Water
New Construction No
Others
Tax ID 6365.13.12.2686000
Acceptable Financing Cash, Conventional
Listing Terms Cash, Conventional
Special Listing Condition None
Read Less Info
Want to know what your home might be worth? Contact us for a FREE valuation!

Our team is ready to help you sell your home for the highest possible price ASAP

GET MORE INFORMATION
Owner/Broker In Charge | License ID: 267841






