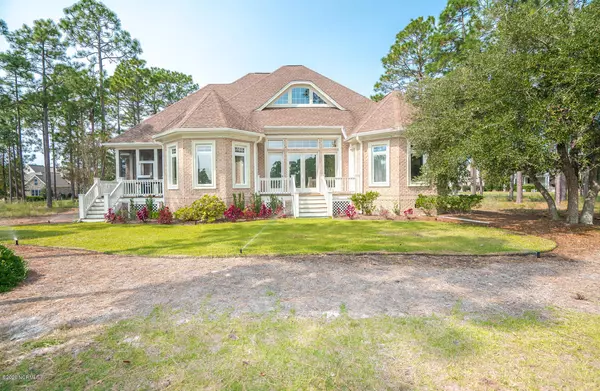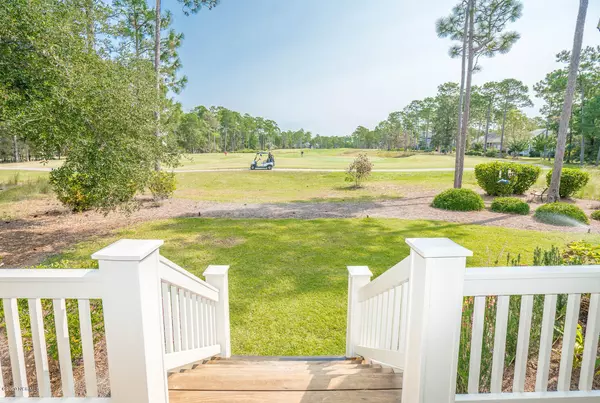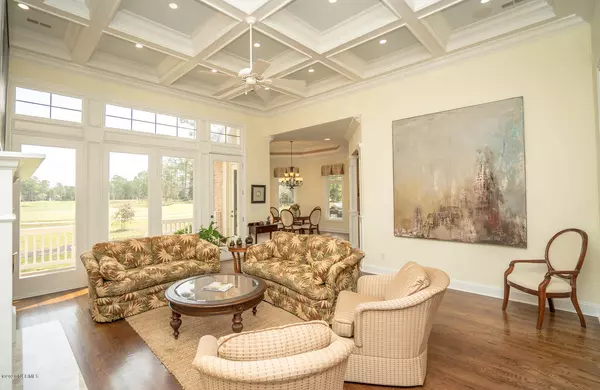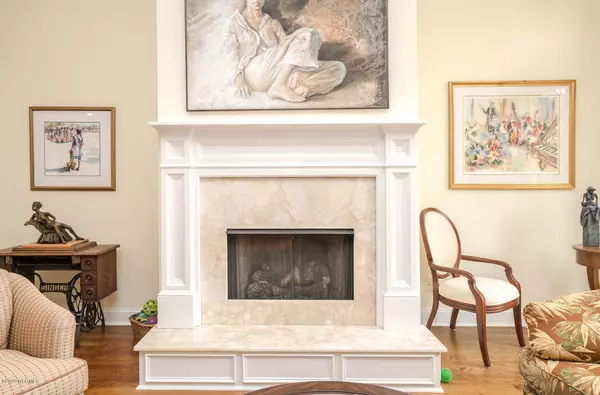$460,000
$465,000
1.1%For more information regarding the value of a property, please contact us for a free consultation.
3 Beds
4 Baths
3,118 SqFt
SOLD DATE : 04/21/2021
Key Details
Sold Price $460,000
Property Type Single Family Home
Sub Type Single Family Residence
Listing Status Sold
Purchase Type For Sale
Square Footage 3,118 sqft
Price per Sqft $147
Subdivision Rivers Edge
MLS Listing ID 100198652
Sold Date 04/21/21
Style Wood Frame
Bedrooms 3
Full Baths 3
Half Baths 1
HOA Fees $1,887
HOA Y/N Yes
Year Built 2006
Annual Tax Amount $3,575
Lot Size 0.360 Acres
Acres 0.36
Lot Dimensions 117x160x81x161
Property Sub-Type Single Family Residence
Source North Carolina Regional MLS
Property Description
SPRING SALE! Listed BELOW APPRAISAL VALUE. Attention to detail is apparent in this casually elegant home situated on fairway #6 with a long, unobstructed view. Coffered and tray 10' to 12' ceilings throughout first floor compliment architectural details in every room. Upscale kitchen includes granite counter tops and built-in GE Monogram refrigerator and Wolf gas stove. Marble tile embellishes bathrooms and foyer. The office has built-in cabinets and desks. Use the media room as is or easily convert it to a formal dining room. Much upkeep has been done including encapsulated crawl space in 2020, new HVAC in 2018, new auxiliary hot water tank in 2019 and new washing machine 2020. Windows in rear have tinted film. GOLF INITIATION FEE INCLUDED to renowned golf course. Guard at gate has KEY to must see amenities center and beach house on Holden Beach. Included amenities are indoor and outdoor pools, sauna, fitness center and tennis and pickleball courts.
Location
State NC
County Brunswick
Community Rivers Edge
Zoning SH-RA-15
Direction Rte 179 in Shallotte to Copas Rd. One mile to Rivers Edge on left. Arnold Palmer Dr to first left Laurel Valley Dr. Continue past amenities center to left on Laurel Valley. House on right.
Location Details Mainland
Rooms
Basement Crawl Space
Primary Bedroom Level Primary Living Area
Interior
Interior Features Master Downstairs, 9Ft+ Ceilings, Tray Ceiling(s), Ceiling Fan(s), Walk-in Shower, Walk-In Closet(s)
Heating Heat Pump
Cooling Central Air, Zoned
Flooring Marble, Tile, Wood
Window Features Thermal Windows
Appliance Washer, Vent Hood, Stove/Oven - Gas, Refrigerator, Microwave - Built-In, Dryer, Dishwasher
Exterior
Exterior Feature Irrigation System
Parking Features Paved
Garage Spaces 2.0
Pool None
Amenities Available Clubhouse, Community Pool, Fitness Center, Gated, Golf Course, Indoor Pool, Maint - Comm Areas, Maint - Roads, Management, Restaurant, Security, Sidewalk, Street Lights, Taxes, Tennis Court(s)
Roof Type Architectural Shingle
Porch Deck, Patio, Screened
Building
Lot Description On Golf Course
Story 1
Entry Level One and One Half
Sewer Municipal Sewer
Water Municipal Water
Structure Type Irrigation System
New Construction No
Others
Tax ID 198ie048
Acceptable Financing Cash, Conventional
Listing Terms Cash, Conventional
Special Listing Condition None
Read Less Info
Want to know what your home might be worth? Contact us for a FREE valuation!

Our team is ready to help you sell your home for the highest possible price ASAP

GET MORE INFORMATION
Owner/Broker In Charge | License ID: 267841






