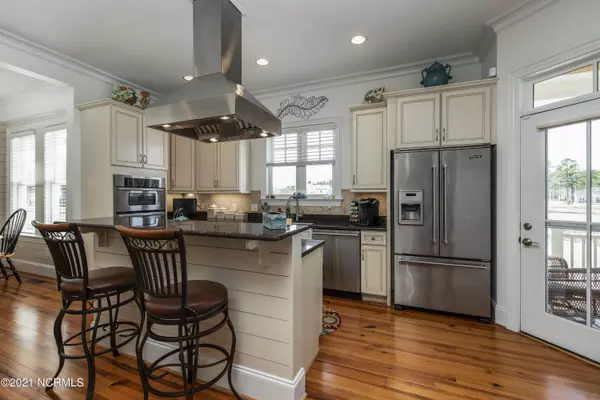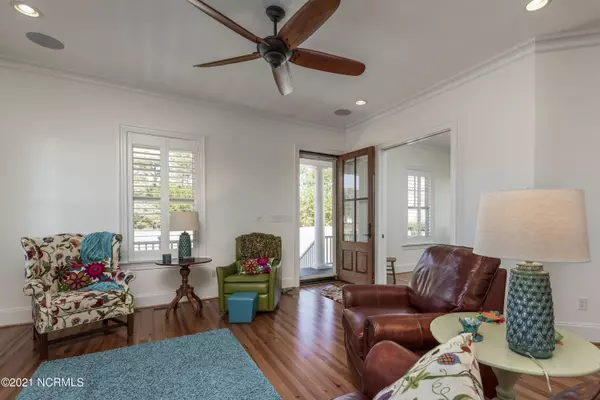$545,000
$550,000
0.9%For more information regarding the value of a property, please contact us for a free consultation.
4 Beds
4 Baths
2,900 SqFt
SOLD DATE : 05/27/2021
Key Details
Sold Price $545,000
Property Type Single Family Home
Sub Type Single Family Residence
Listing Status Sold
Purchase Type For Sale
Square Footage 2,900 sqft
Price per Sqft $187
Subdivision Carolina Colours
MLS Listing ID 100211297
Sold Date 05/27/21
Style Wood Frame
Bedrooms 4
Full Baths 3
Half Baths 1
HOA Fees $1,200
HOA Y/N Yes
Year Built 2007
Annual Tax Amount $4,239
Lot Size 0.348 Acres
Acres 0.35
Lot Dimensions IRREGULAR
Property Sub-Type Single Family Residence
Source North Carolina Regional MLS
Property Description
The picture perfect setting that this Charleston style cottage home offers is unmatched! Pristine features and a custom build in the glorious Carolina Colours will find you never wanting to leave your slice of paradise! A wrap around front porch with a pond view & palm trees blowing in the breeze will cure your winter blues. You will notice Beadboard & Hardie Board siding which adds a touch of simple elegance.
Step inside to an open floor concept that features beautiful hardwood flooring, plantation shutters, custom crown molding, built in speaker system throughout the entirety of the home & top of the line Honeywell security system. You will find yourself eager to whip up your favorite meals in your gourmet chefs kitchen. High end Viking stainless steel appliances, granite counter tops, a tile backsplash and custom cabinetry complete the kitchen. The main floor master suite is sure to delight you with features such as your large custom closet w/ built in cabinetry, a spacious bathroom that features dual vanities, granite counter tops & tile walk in shower.
Make your way to the cozy sunroom with access to your large rear deck that has an electric awning. Just up the stairs off of the sunroom boasts a mother in law suite with a full kitchen including stainless steel appliances, full bathroom with a tile walk in shower, gas logs fireplace, home theater & stunning reclaimed barn wood flooring. Your guests will never want to come & visit you downstairs.
This smart home features it's own central vacuum system & a security system that allows you to control the home remotely. An easy maintenance free fenced in side yard is perfect for your pets & plenty of summer fun.
You will not find another home that offers the features that 4003 Reunion Pointe Lane does or the lifestyle of the Carolina Colours Community. You have access to the large clubhouse, pool, tennis court & pavilion. Located on a double lot, convenient to shopping & dining call today to schedule your tour!
Location
State NC
County Craven
Community Carolina Colours
Zoning RESIDENTIAL
Direction From HWY 70 E turn right onto W Thurman Rd. Continue straight onto Waterscape Way. At traffic Circle, take second exit and stay on Waterscape Way. Turn right onto Reunion Pointe Ln. Home will be on left.
Location Details Mainland
Rooms
Basement Crawl Space, None
Primary Bedroom Level Primary Living Area
Interior
Interior Features Mud Room, Master Downstairs, 2nd Kitchen, 9Ft+ Ceilings, Apt/Suite, Ceiling Fan(s), Pantry, Walk-in Shower, Eat-in Kitchen, Walk-In Closet(s)
Heating Heat Pump
Cooling Central Air, Zoned
Flooring Tile, Wood
Fireplaces Type Gas Log
Fireplace Yes
Window Features Thermal Windows,Blinds
Appliance Vent Hood, Stove/Oven - Electric, Refrigerator, Microwave - Built-In, Double Oven, Dishwasher, Cooktop - Gas, Convection Oven
Laundry Inside
Exterior
Exterior Feature Irrigation System
Parking Features Off Street, On Site, Paved
Garage Spaces 2.0
Utilities Available Natural Gas Connected
Amenities Available Clubhouse, Community Pool, Fitness Center, Golf Course, Maint - Comm Areas, Playground, Sidewalk, Taxes, Tennis Court(s)
View Pond, Water
Roof Type Metal
Porch Covered, Deck, Patio, Porch
Building
Lot Description Corner Lot
Story 2
Entry Level Two
Sewer Municipal Sewer
Water Municipal Water
Structure Type Irrigation System
New Construction No
Others
Tax ID 7-104-13-030
Acceptable Financing Cash, Conventional, FHA, VA Loan
Listing Terms Cash, Conventional, FHA, VA Loan
Special Listing Condition None
Read Less Info
Want to know what your home might be worth? Contact us for a FREE valuation!

Our team is ready to help you sell your home for the highest possible price ASAP

GET MORE INFORMATION
Owner/Broker In Charge | License ID: 267841






