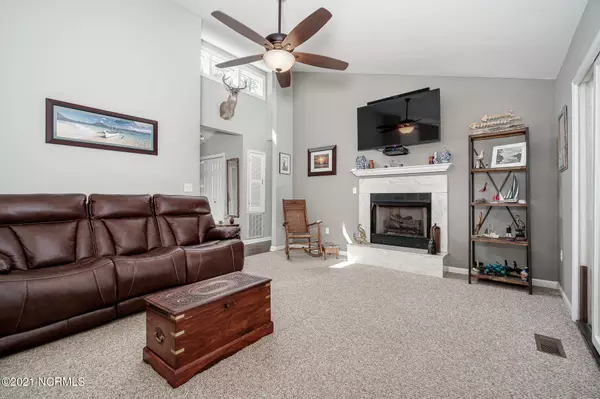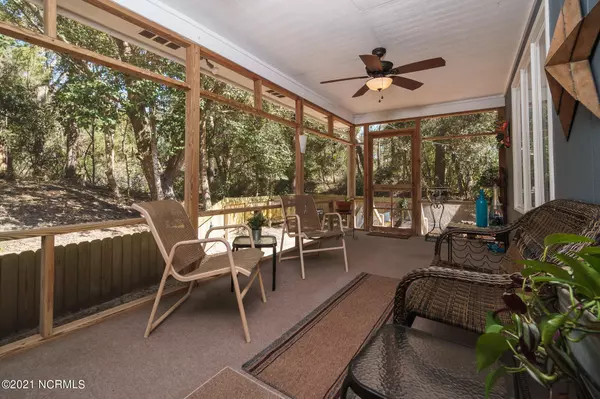$378,000
$369,900
2.2%For more information regarding the value of a property, please contact us for a free consultation.
3 Beds
2 Baths
1,508 SqFt
SOLD DATE : 05/19/2021
Key Details
Sold Price $378,000
Property Type Single Family Home
Sub Type Single Family Residence
Listing Status Sold
Purchase Type For Sale
Square Footage 1,508 sqft
Price per Sqft $250
Subdivision Piksco
MLS Listing ID 100261098
Sold Date 05/19/21
Style Wood Frame
Bedrooms 3
Full Baths 2
HOA Fees $140
HOA Y/N Yes
Originating Board North Carolina Regional MLS
Year Built 1994
Annual Tax Amount $1,509
Lot Size 0.260 Acres
Acres 0.26
Lot Dimensions Plat map under documents
Property Description
Charming, updated home at the end of a quiet cul-de-sac. Spacious and open floor plan featuring: 3 bedrooms, 2 full baths and great outdoor spaces to enjoy. Open concept living, dining and kitchen area with easy access to a rear screened porch for extending the living space, a fenced rear yard, brick patio with fire-pit and outdoor shower. Completely updated kitchen with: LVP flooring, painted cabinets, gas stove, replaced dishwasher and refrigerator in 2017 and smooth ceilings. The master bedroom suite has a private bath with a spa tub, walk-in shower and walk-in closet; and the two guest bedrooms use the hall bath. Attached two-car garage and paved drive. This neighborhood is convenient to the Country Club of the Crystal Coast which offers golfing packages, pool, tennis, dining and clubhouse for separate fees (see information under documents); the NC Aquarium and Bogue Banks Library. PIKSCO offers soundfront and oceanfront parks and parking areas for all owners.
Location
State NC
County Carteret
Community Piksco
Zoning Residential
Direction Pine Knoll Blvd (road to the NC Aquarium) and turn right onto Live Oak Court
Location Details Island
Rooms
Other Rooms Shower
Basement Crawl Space, None
Primary Bedroom Level Primary Living Area
Interior
Interior Features Master Downstairs, Vaulted Ceiling(s), Ceiling Fan(s), Pantry, Walk-in Shower, Eat-in Kitchen, Walk-In Closet(s)
Heating Heat Pump
Cooling Central Air
Flooring LVT/LVP, Carpet, Tile
Fireplaces Type Gas Log
Fireplace Yes
Window Features Blinds
Appliance Vent Hood, Refrigerator, Dishwasher, Cooktop - Gas
Laundry Hookup - Dryer, Washer Hookup
Exterior
Exterior Feature Outdoor Shower
Parking Features On Site, Paved
Garage Spaces 2.0
Waterfront Description Sound Side
Roof Type Shingle,Composition
Porch Patio, Porch, Screened
Building
Lot Description Cul-de-Sac Lot
Story 1
Entry Level One
Foundation Block
Sewer Septic On Site
Water Municipal Water
Structure Type Outdoor Shower
New Construction No
Others
Tax ID 635519520436000
Acceptable Financing Cash, Conventional
Listing Terms Cash, Conventional
Special Listing Condition None
Read Less Info
Want to know what your home might be worth? Contact us for a FREE valuation!

Our team is ready to help you sell your home for the highest possible price ASAP

GET MORE INFORMATION
Owner/Broker In Charge | License ID: 267841






