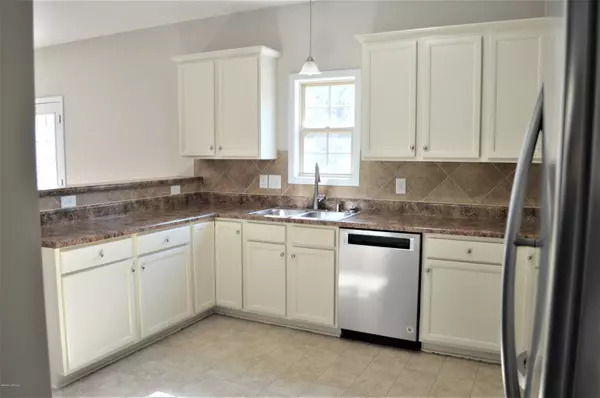$206,000
$208,000
1.0%For more information regarding the value of a property, please contact us for a free consultation.
3 Beds
3 Baths
2,015 SqFt
SOLD DATE : 06/19/2020
Key Details
Sold Price $206,000
Property Type Single Family Home
Sub Type Single Family Residence
Listing Status Sold
Purchase Type For Sale
Square Footage 2,015 sqft
Price per Sqft $102
Subdivision Vista Cay Village
MLS Listing ID 100207617
Sold Date 06/19/20
Style Wood Frame
Bedrooms 3
Full Baths 2
Half Baths 1
HOA Fees $200
HOA Y/N Yes
Originating Board North Carolina Regional MLS
Year Built 2013
Annual Tax Amount $1,063
Lot Size 0.400 Acres
Acres 0.4
Lot Dimensions 90.41x198.58x34.11x48.81x196.04
Property Description
Wonderful 3 BR 2-1/2 BA home in sought-after Vista Cay of Hubert. Minutes from Emerald Isle, Swansboro, and the Triangle Outpost gate to Camp LeJeune. 25 minutes to Jacksonville and New River. No city taxes, not in a flood zone! Close to beaches, fishing, and boating docks. The home has a formal dining room and foyer featuring wood floors. Large and spacious open concept kitchen with all stainless appliances and surround sound wired living room, with great views of the large, fully-fenced backyard. The backyard has fresh sod, a large deck with seating, and a roomy shed for all your outdoor equipment and storage needs. Upstairs are the three bedrooms and a nice sized flex space. The master suite features a soaking tub, separate shower, dual vanity, private WC, and a large walk-in closet. Fresh paint throughout! Two car garage also features shelving. Why buy new construction when you can buy a house that already has the things you'll want and need? Fencing, large shed, blinds, ceiling fans, fresh paint, shelving, whole house dehumidifier, large deck.. come and make your offer on this great house! Motivated seller!
Location
State NC
County Onslow
Community Vista Cay Village
Zoning RA
Direction From NC-24 heading East, turn R onto NC-172 East, Left Starling Rd, Right Sand Ridge Rd, Right on Old Sandridge Rd, Right onto Bear Creek Rd, Left Vista Cay Dr, Right Peppermint Dr, Left Pepperwood, #512 is on the right
Location Details Mainland
Rooms
Other Rooms Storage
Basement Crawl Space, None
Primary Bedroom Level Non Primary Living Area
Interior
Interior Features Foyer, Tray Ceiling(s), Ceiling Fan(s), Pantry, Walk-In Closet(s)
Heating Electric, Heat Pump, Zoned
Cooling Central Air
Flooring Carpet, Vinyl, Wood
Window Features Thermal Windows,Blinds
Appliance Vent Hood, Stove/Oven - Electric, Refrigerator, Microwave - Built-In, Ice Maker, Humidifier/Dehumidifier, Dishwasher
Laundry Inside
Exterior
Garage On Site, Paved
Garage Spaces 2.0
Pool None
Utilities Available Community Water
Waterfront Description None
Roof Type Architectural Shingle
Accessibility None
Porch Covered, Deck, Porch
Building
Story 2
Entry Level Two
Sewer Septic On Site
New Construction No
Others
Tax ID 1316a-124
Acceptable Financing Cash, Conventional, FHA, USDA Loan, VA Loan
Listing Terms Cash, Conventional, FHA, USDA Loan, VA Loan
Special Listing Condition None
Read Less Info
Want to know what your home might be worth? Contact us for a FREE valuation!

Our team is ready to help you sell your home for the highest possible price ASAP

GET MORE INFORMATION

Owner/Broker In Charge | License ID: 267841






