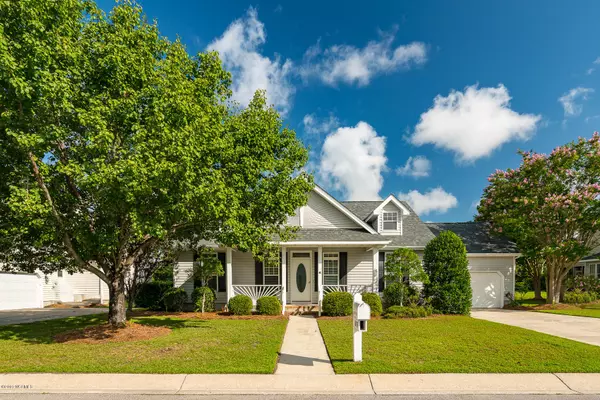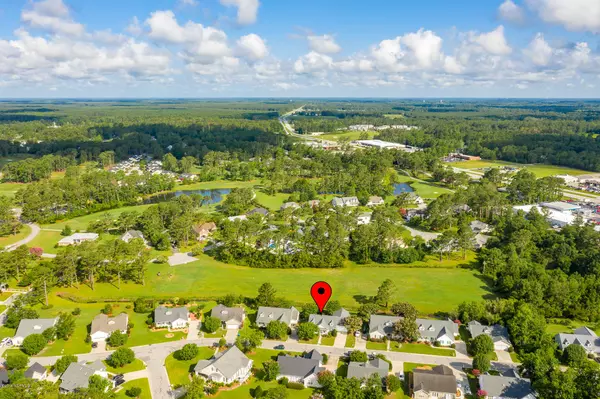$215,000
$229,900
6.5%For more information regarding the value of a property, please contact us for a free consultation.
3 Beds
2 Baths
1,756 SqFt
SOLD DATE : 10/25/2019
Key Details
Sold Price $215,000
Property Type Single Family Home
Sub Type Single Family Residence
Listing Status Sold
Purchase Type For Sale
Square Footage 1,756 sqft
Price per Sqft $122
Subdivision Brandywine Bay
MLS Listing ID 100176291
Sold Date 10/25/19
Style Wood Frame
Bedrooms 3
Full Baths 2
HOA Fees $1,250
HOA Y/N Yes
Originating Board North Carolina Regional MLS
Year Built 1996
Annual Tax Amount $980
Lot Size 9,998 Sqft
Acres 0.23
Lot Dimensions 80' x 124.98; Plat map under documents
Property Description
Well loved home on one level for an easy living floor plan in Hammock Place at Brandywine Bay with 3 bedrooms and 2 full baths! Spacious living area with vaulted ceiling, skylight and fireplace; formal dining space; den/study. Great spaces inside and out -- a delightful covered front porch opens into spacious interior, the master bedroom suite with private bath is set a part from the guest bedrooms which share a hall bath. There is also and enclosed sunroom and a rear deck overlooking the driving range of the Brandywine Bay Golf Course for scenic views. This home offers an attached two-car garage for car-storage and easy entry into the home. Brandywine Bay HOA provides a gated subdivision, road maintenance and common areas; the Hammock Place HOA provides lawn maintenance for owners; the Brandywine Bay Golf Course is a separate membership. Please note: NEW ROOF in 2018; home sold ''AS IS''.
Location
State NC
County Carteret
Community Brandywine Bay
Zoning Residential PUD
Direction Highway 70 to Brandywine Bay entrance; left onto Brandywine Bay Blvd; left into Hammock Place
Location Details Mainland
Rooms
Basement None
Primary Bedroom Level Primary Living Area
Interior
Interior Features Master Downstairs, Vaulted Ceiling(s), Ceiling Fan(s), Skylights, Walk-in Shower
Heating Heat Pump
Cooling Central Air
Flooring Carpet, Vinyl
Window Features Blinds
Appliance Washer, Stove/Oven - Electric, Refrigerator, Microwave - Built-In, Dryer, Dishwasher
Laundry Hookup - Dryer, Washer Hookup
Exterior
Exterior Feature None
Parking Features On Site, Paved
Garage Spaces 2.0
Pool See Remarks
Utilities Available Community Water
Waterfront Description None
Roof Type Shingle,Composition
Porch Open, Deck, Enclosed, Porch
Building
Lot Description On Golf Course, Cul-de-Sac Lot, Open Lot
Story 1
Entry Level One
Foundation Slab
Sewer Community Sewer
Structure Type None
New Construction No
Others
Tax ID 6356.10.37.9142000
Acceptable Financing Cash, Conventional
Listing Terms Cash, Conventional
Special Listing Condition None
Read Less Info
Want to know what your home might be worth? Contact us for a FREE valuation!

Our team is ready to help you sell your home for the highest possible price ASAP

GET MORE INFORMATION
Owner/Broker In Charge | License ID: 267841






