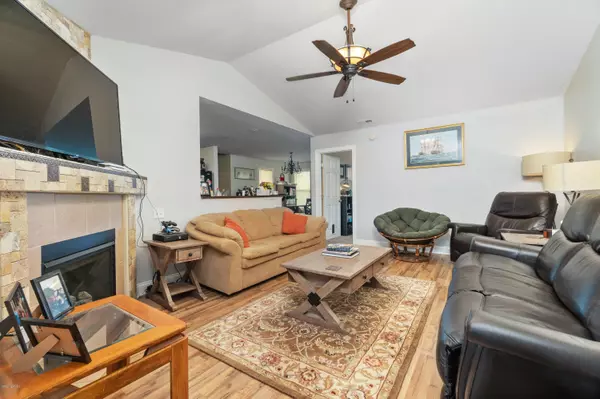$186,500
$189,000
1.3%For more information regarding the value of a property, please contact us for a free consultation.
3 Beds
3 Baths
1,844 SqFt
SOLD DATE : 07/31/2020
Key Details
Sold Price $186,500
Property Type Single Family Home
Sub Type Single Family Residence
Listing Status Sold
Purchase Type For Sale
Square Footage 1,844 sqft
Price per Sqft $101
Subdivision Falcon Bridge
MLS Listing ID 100214817
Sold Date 07/31/20
Style Wood Frame
Bedrooms 3
Full Baths 3
HOA Fees $900
HOA Y/N Yes
Originating Board North Carolina Regional MLS
Year Built 2009
Lot Size 5,662 Sqft
Acres 0.13
Lot Dimensions See Attached Maps
Property Description
A short drive to everywhere! This newer charming home offers many conveniences. Enjoy short commutes to MCAS-Cherry Point, historic Downtown New Bern, and our Crystal Coast Beaches. It is low maintenance all the way--enjoy the Falcon Bridge neighborhood where the HOA covers your lawn care and annual exterior pressure washing. Best of all, NO CITY TAXES! This newer home was measured and calculated to be just over 1,800 heated square feet and comprised of three bedrooms and three full bathrooms. A large finished bonus room is located on the second floor above the garage. Some of the updates, features, and modern amenities include vinyl and brick exterior, vinyl privacy fence, laminate and tiled flooring, granite countertops, tiled backsplash, master bathroom soaking tub and accent walls. Be sure to get a look at this one before it is gone!
Location
State NC
County Craven
Community Falcon Bridge
Zoning Residential
Direction Hwy 70 to Access rd. on Connor's Way. Enter Falcon Bridge S/D. House on Left.
Interior
Interior Features Foyer, 1st Floor Master, Ceiling - Vaulted, Ceiling Fan(s), Gas Logs, Solid Surface, Walk-In Closet
Heating Heat Pump
Cooling Central
Flooring Carpet, Laminate, Tile
Appliance Microwave - Built-In, Refrigerator, Stove/Oven - Electric
Exterior
Garage Paved
Garage Spaces 2.0
Utilities Available Municipal Sewer, Municipal Water
Waterfront No
Roof Type Shingle
Porch Patio, Porch
Parking Type Paved
Garage Yes
Building
Story 1
New Construction No
Schools
Elementary Schools W. Jesse Gurganus
Middle Schools Tucker Creek
High Schools Havelock
Others
Tax ID 7-054-9-123
Acceptable Financing USDA Loan, VA Loan, Cash, Conventional, FHA
Listing Terms USDA Loan, VA Loan, Cash, Conventional, FHA
Read Less Info
Want to know what your home might be worth? Contact us for a FREE valuation!

Our team is ready to help you sell your home for the highest possible price ASAP

GET MORE INFORMATION

Owner/Broker In Charge | License ID: 267841






