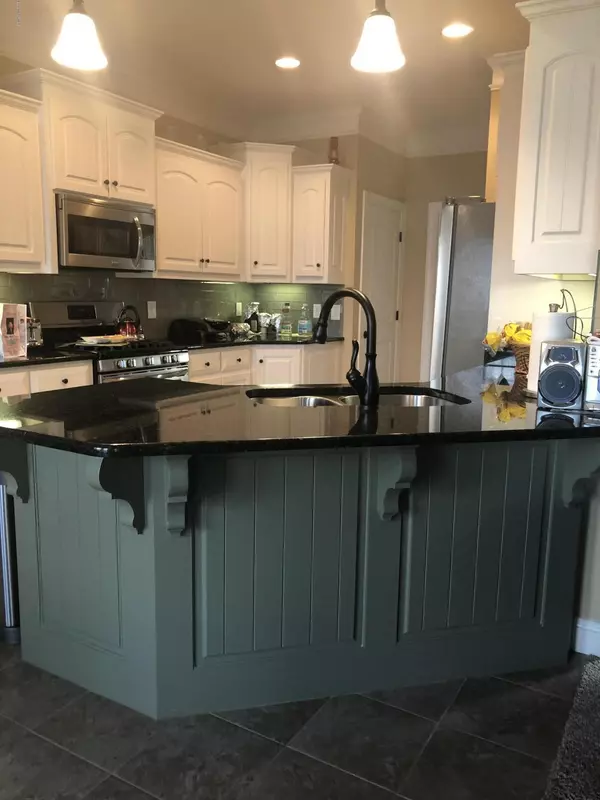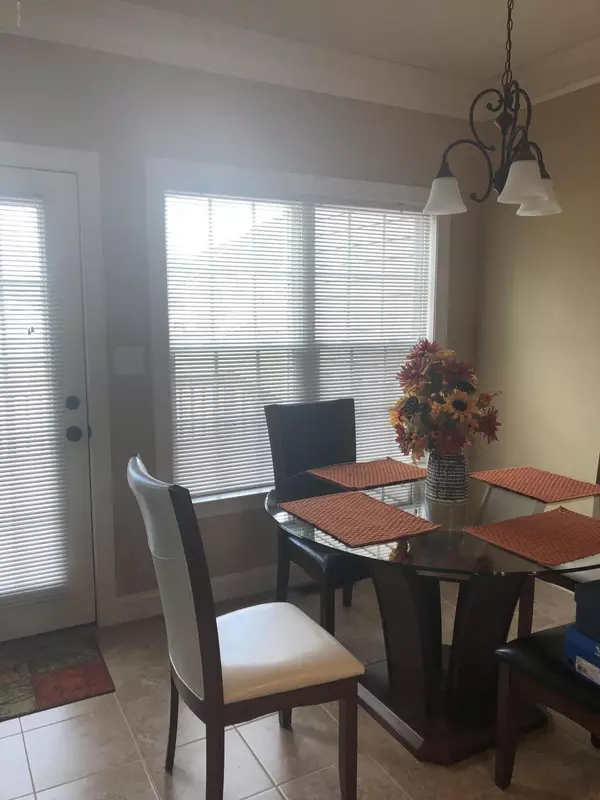$242,900
$244,900
0.8%For more information regarding the value of a property, please contact us for a free consultation.
3 Beds
2 Baths
1,845 SqFt
SOLD DATE : 07/13/2020
Key Details
Sold Price $242,900
Property Type Single Family Home
Sub Type Single Family Residence
Listing Status Sold
Purchase Type For Sale
Square Footage 1,845 sqft
Price per Sqft $131
Subdivision Walkers Trace
MLS Listing ID 100218259
Sold Date 07/13/20
Style Brick/Stone, Wood Frame
Bedrooms 3
Full Baths 2
HOA Y/N No
Originating Board North Carolina Regional MLS
Year Built 2017
Lot Size 0.290 Acres
Acres 0.29
Lot Dimensions 85' x 150.77' x 85' x 150.77
Property Description
Custom Built 3Bd 2ba 2 Car Garage Home w/expandable upstairs in Walker's Trace w/Granite Counter Tops, Under Mount Sinks & Wood Custom Built Closets Throughout. Unique Kitchen Features: Pantry, Lazy Susan, Spice Drawer, Easy Close Drawers, Cookie Sheet Pan Divider, Stainless Steel Appliances, Under Counter Lighting & Full Tile Back-splash. Laminate Wood Flooring in Kitchen & Living Room. Gorgeous Stone Gas Fireplace. Laundry w/Cabinets & Drying Rod. Mud Room Seat w/Coat Hooks. Special Touches in the Master Bedroom: Trey Ceiling W/Double Crown Molding, Jewelry Cabinet in Master Closet, Lighted Make-up Mirror over Make-up Vanity Counter in Master Bathroom & Extra Large Shower. Stamped Stone Concrete Sidewalks & Patio. Large Driveway w/Sidewalks. Front Porch, back deck. Motion Activated Floodlight. Walk-up attic with expandable space upstairs, could add a bedroom & bathroom and maybe a bonus room
Location
State NC
County Wilson
Community Walkers Trace
Zoning SR6
Direction From Nash Street, turn on Airport Blvd NW, go straight to NC-42W/Tarboro Turn left onto NC-42/Tarboro St W, left onto Baybrooke Dr W. 3802 BAYBROOKE DR W is on the right. (Your destination is just past Ramblewood Hill Dr.)
Rooms
Basement None
Interior
Interior Features Foyer, 1st Floor Master, 9Ft+ Ceilings, Blinds/Shades, Ceiling - Trey, Ceiling - Vaulted, Ceiling Fan(s), Gas Logs, Mud Room, Pantry, Smoke Detectors, Walk-in Shower, Walk-In Closet
Cooling Central
Flooring Carpet, Tile
Appliance Dishwasher, Microwave - Built-In, Stove/Oven - Gas, Vent Hood
Exterior
Garage On Site, Paved
Garage Spaces 2.0
Pool None
Utilities Available Municipal Sewer, Municipal Water, Natural Gas Connected
Waterfront No
Waterfront Description None
Roof Type Architectural Shingle
Accessibility None
Porch Covered, Deck, Porch
Parking Type On Site, Paved
Garage Yes
Building
Lot Description Open
Story 1
New Construction No
Schools
Elementary Schools Jones
Middle Schools Forest Hills
High Schools Hunt
Others
Tax ID 3702-71-1929.000
Acceptable Financing Cash, Conventional
Listing Terms Cash, Conventional
Read Less Info
Want to know what your home might be worth? Contact us for a FREE valuation!

Our team is ready to help you sell your home for the highest possible price ASAP

GET MORE INFORMATION

Owner/Broker In Charge | License ID: 267841






