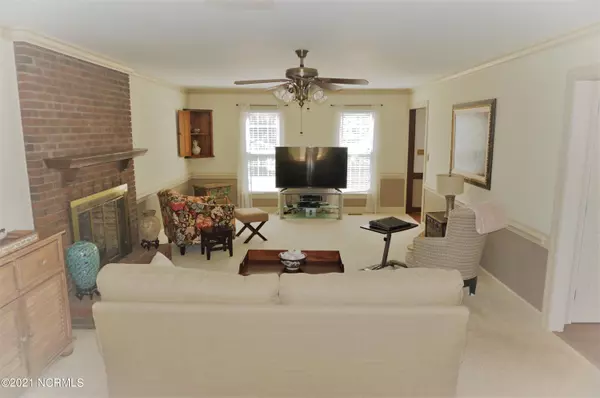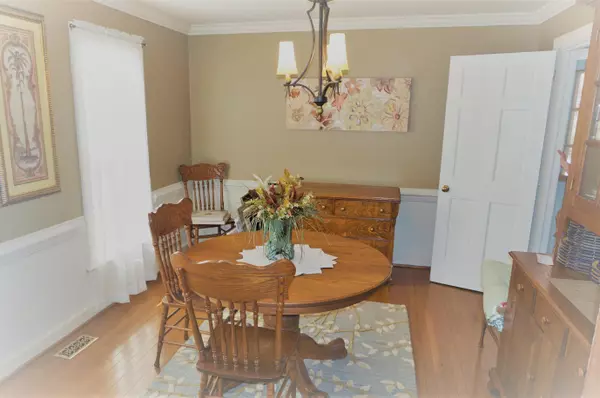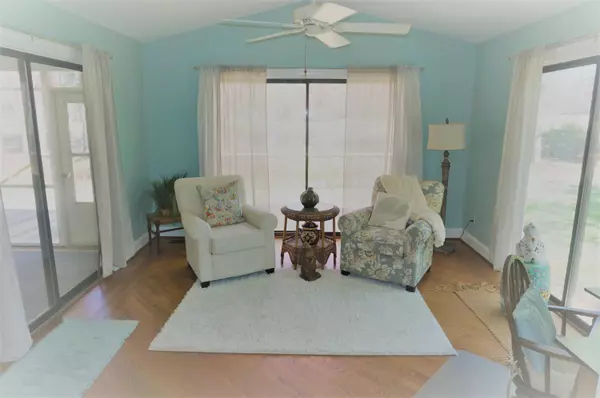$248,000
$244,900
1.3%For more information regarding the value of a property, please contact us for a free consultation.
3 Beds
3 Baths
2,013 SqFt
SOLD DATE : 05/24/2021
Key Details
Sold Price $248,000
Property Type Single Family Home
Sub Type Single Family Residence
Listing Status Sold
Purchase Type For Sale
Square Footage 2,013 sqft
Price per Sqft $123
Subdivision Country Club Colony
MLS Listing ID 100264104
Sold Date 05/24/21
Style Wood Frame
Bedrooms 3
Full Baths 2
Half Baths 1
HOA Y/N No
Originating Board North Carolina Regional MLS
Year Built 1980
Lot Size 0.527 Acres
Acres 0.53
Lot Dimensions 121.85 x 169.66 x 150 x 167.93
Property Description
WOW! This may be the one for you and your family. Located in Wilson Country Club, this home is situated on the 7th fairway of the golf course meaning you have no backdoor neighbors! Nice sized yard and less travelled end of Pinehurst.
Owners have owned the property since 1981. Built solidly by one of Wilson's most recognized and trusted builders back in the day. 3 bedrooms (all upstairs) and 2 1/2 baths. Eat-in kitchen, dining room, large den, sunroom and large screened porch. This home is ready for you. Call today or be sorry tomorrow. Live with purpose and joy everyone.
Location
State NC
County Wilson
Community Country Club Colony
Zoning SFR
Direction Nash Street/NC 58 N to right on Country Club Drive, left on Pinehurst. Home on right.
Rooms
Basement Crawl Space
Primary Bedroom Level Non Primary Living Area
Ensuite Laundry Hookup - Dryer, Washer Hookup, Inside
Interior
Interior Features Foyer, Ceiling Fan(s), Pantry, Walk-in Shower, Eat-in Kitchen, Walk-In Closet(s)
Laundry Location Hookup - Dryer, Washer Hookup, Inside
Heating Electric, Heat Pump
Cooling Central Air
Flooring Carpet, Vinyl, Wood
Fireplaces Type Gas Log
Fireplace Yes
Window Features Thermal Windows
Appliance Microwave - Built-In
Laundry Hookup - Dryer, Washer Hookup, Inside
Exterior
Garage On Site, Paved
Utilities Available Natural Gas Available
Waterfront No
Roof Type Shingle
Porch Covered, Deck, Porch, Screened
Parking Type On Site, Paved
Building
Story 2
Sewer Municipal Sewer
Water Municipal Water
New Construction No
Schools
Elementary Schools New Hope
Middle Schools Elm City
High Schools Fike
Others
Tax ID 3714633083.000
Acceptable Financing Cash, Conventional, FHA, VA Loan
Listing Terms Cash, Conventional, FHA, VA Loan
Special Listing Condition None
Read Less Info
Want to know what your home might be worth? Contact us for a FREE valuation!

Our team is ready to help you sell your home for the highest possible price ASAP

GET MORE INFORMATION

Owner/Broker In Charge | License ID: 267841






