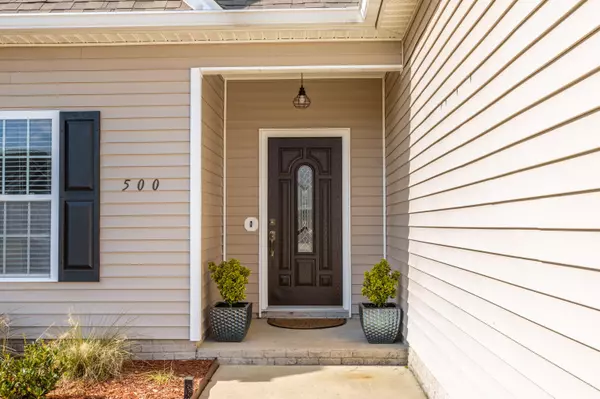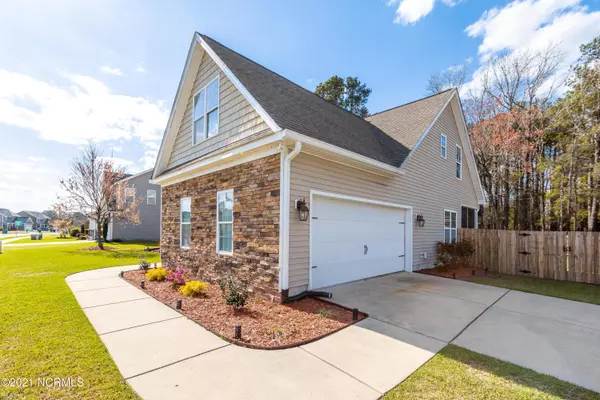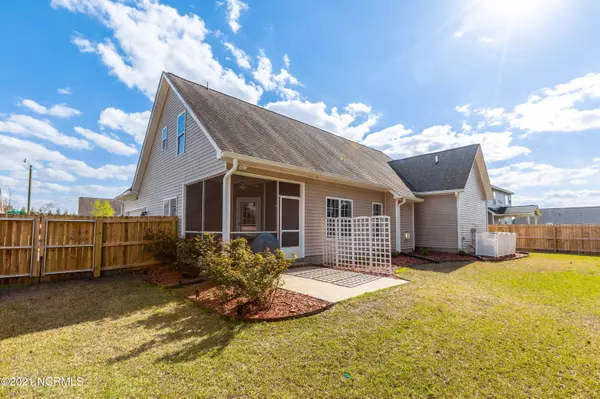$270,000
$260,000
3.8%For more information regarding the value of a property, please contact us for a free consultation.
4 Beds
3 Baths
2,349 SqFt
SOLD DATE : 05/07/2021
Key Details
Sold Price $270,000
Property Type Single Family Home
Sub Type Single Family Residence
Listing Status Sold
Purchase Type For Sale
Square Footage 2,349 sqft
Price per Sqft $114
Subdivision Westhaven South
MLS Listing ID 100264228
Sold Date 05/07/21
Style Wood Frame
Bedrooms 4
Full Baths 3
HOA Fees $100
HOA Y/N Yes
Originating Board North Carolina Regional MLS
Year Built 2008
Annual Tax Amount $2,623
Lot Size 0.290 Acres
Acres 0.29
Lot Dimensions --
Property Description
Charming home in Westhaven South! Large great room with gas fireplace. Kitchen includes stainless steel appliances, a breakfast nook, and granite countertops. Grand suite with trey ceilings, double vanity sinks, walk-in closet, whirlpool tub, and walk-in shower. Two additional bedrooms and a full bath on the first floor. Bonus room, fourth bedroom and a full bath above two garage. Awesome fenced in backyard with a screened in porch and patio - perfect for grilling and relaxing. Elite Water Systems filtration system provides filtered water throughout the whole home. Gutters with gutter guards added in 2020.
Location
State NC
County Pitt
Community Westhaven South
Zoning R
Direction From Regency Blvd, turn on to Thornbrook Drive. Turn on Cheltenham Drive. Home on the corner of Cheltenham.
Rooms
Primary Bedroom Level Primary Living Area
Ensuite Laundry Inside
Interior
Interior Features Whirlpool, Master Downstairs, Tray Ceiling(s), Ceiling Fan(s), Pantry, Walk-in Shower, Eat-in Kitchen, Walk-In Closet(s)
Laundry Location Inside
Heating Heat Pump
Cooling Central Air
Fireplaces Type Gas Log
Fireplace Yes
Window Features Thermal Windows,Blinds
Appliance Stove/Oven - Electric, Microwave - Built-In, Dishwasher, Cooktop - Electric
Laundry Inside
Exterior
Garage Paved
Garage Spaces 2.0
Waterfront No
Roof Type Architectural Shingle
Porch Covered, Porch, Screened
Parking Type Paved
Building
Story 1
Foundation Slab
Sewer Municipal Sewer
Water Municipal Water
New Construction No
Schools
Elementary Schools Ridgewood
Middle Schools E. B. Aycock
High Schools South Central
Others
Tax ID 076401
Acceptable Financing Cash, Conventional, FHA, VA Loan
Listing Terms Cash, Conventional, FHA, VA Loan
Special Listing Condition None
Read Less Info
Want to know what your home might be worth? Contact us for a FREE valuation!

Our team is ready to help you sell your home for the highest possible price ASAP

GET MORE INFORMATION

Owner/Broker In Charge | License ID: 267841






